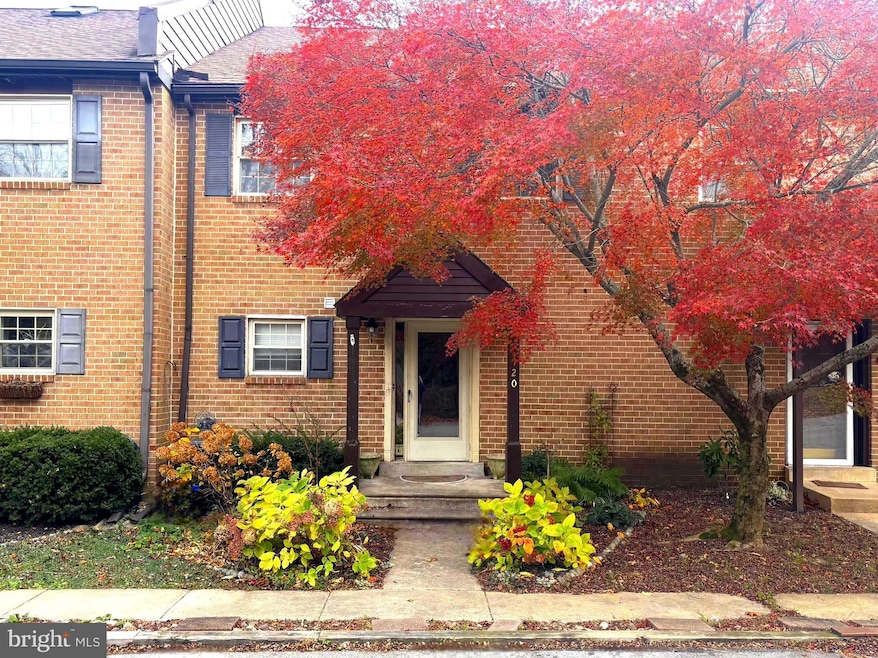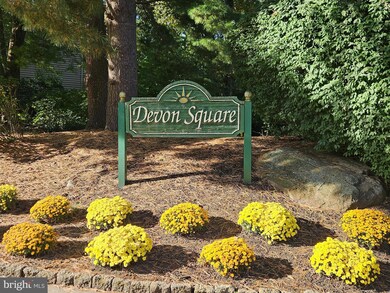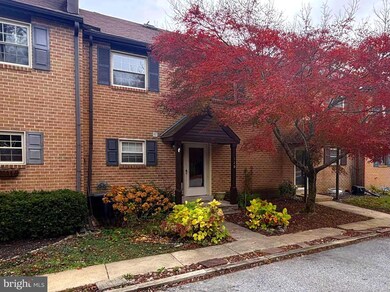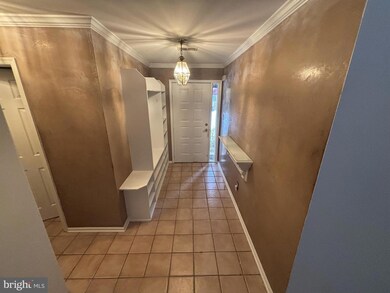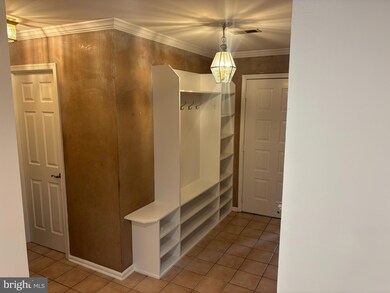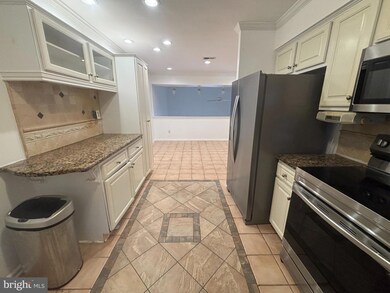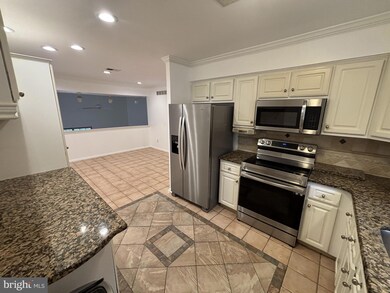Highlights
- Traditional Architecture
- Home Office
- Heat Pump System
- Wayne Elementary School Rated A+
- Central Air
About This Home
New carpets throughout, interior painted from top to bottom, is turn key condition! Available for immediate possession, just bring your furniture and get settled in before the holidays and new year. Much bigger than it looks from the curb, incredibly spacious and the location is right in the heart of everything Radnor has to offer, including top rated schools, parks, shopping, dining, and more. Located in the Devon Square community. Ground level entrance (2 steps up) to the foyer, powder room and kitchen with granite countertops and stainless appliances. All appliances are included! Eat in kitchen overlooks the step down living room with vaulted ceiling, fireplace, and glass sliders to the deck with a wooded view behind the home. Upstairs on the 2nd floor primary suite with primary bath and 2 additional bedrooms. 4th bedroom on the 3rd floor is finished with several closets and a skylight. The first lower level features another room for den/bedroom/office and a utility room with laundry (washer and dryer included). The second lower level is ground level and offers another flexible space for a den/bedroom/office, with glass sliders to the back yard. Centrally located to these parks, schools, transportation and shopping amenities (in miles, milage is approximate): Wayne Elementary School 0.8; Radnor Middle School 1.7; Radnor High School & Route 476 - 3.3; Acme & Target 1.1; Wayne Train Station 1.6; Bo Connor Park .4; Friends of Radnor Trail (w/Dog Park) .9; Odorisio Park 1.1; Ditmar Park 1.2; Handel's Ice Cream 2.2. This home is a rare find with so much to offer inside and out, and a walkable Wayne location that's hard to find! Also available for sale $650,000. A wise investment for a lease or a home to own!
Listing Agent
(610) 496-0787 frankmayrealestate@gmail.com BHHS Fox & Roach-Rosemont Listed on: 11/25/2025

Townhouse Details
Home Type
- Townhome
Est. Annual Taxes
- $7,599
Year Built
- Built in 1980
Lot Details
- 2,614 Sq Ft Lot
HOA Fees
- $42 Monthly HOA Fees
Parking
- Parking Lot
Home Design
- Traditional Architecture
- Entry on the 1st floor
- Concrete Perimeter Foundation
- Stucco
Interior Spaces
- 2,050 Sq Ft Home
- Property has 4 Levels
- Home Office
- Walk-Out Basement
Bedrooms and Bathrooms
- 4 Main Level Bedrooms
Schools
- Radnor H High School
Utilities
- Central Air
- Heat Pump System
- Natural Gas Water Heater
Listing and Financial Details
- Residential Lease
- Security Deposit $4,500
- No Smoking Allowed
- 12-Month Min and 24-Month Max Lease Term
- Available 11/25/25
- $30 Application Fee
- Assessor Parcel Number 36-06-03515-53
Community Details
Overview
- $500 Capital Contribution Fee
- Devon Square Subdivision
Pet Policy
- Pets allowed on a case-by-case basis
Map
Source: Bright MLS
MLS Number: PADE2104480
APN: 36-06-03515-53
- 144 Eaton Dr
- 120 S Devon Ave
- 2 Sugartown Rd
- 404 Dorset Rd
- 302 S Valley Forge Rd
- 422 S Waterloo Rd
- 211 Bella Vista Rd
- 123 Conestoga Rd
- 412 Fairview Dr
- 203 Church St
- 718 Lot 1 Waterloo
- 5 Greythorne Woods Cir Unit 5
- 273 Strafford Ave
- 232 Conestoga Rd
- Lot 4 Rose Glenn
- Lot 7 Rose Glenn
- 6 Wingstone Ln
- 65 Upper Gulph Rd
- 130 Devonwood Ln
- 426 W Beechtree Ln
- 412 Grange Rd
- 343 Sugartown Rd Unit B
- 343 Sugartown Rd Unit A
- 421 Morris Rd
- 420 Morris Rd
- 300 Avon Rd
- 273 S Devon Ave
- 123 Gallagher Rd
- 125 Gallagher Rd Unit 7
- 717 W Lancaster Ave Unit ID1321808P
- 717 W Lancaster Ave Unit ID1321807P
- 388 W Lancaster Ave
- 203 Church St
- 432 Strafford Ave
- 305 W Wayne Ave Unit 1st Floor
- 42 Old Lancaster Rd Unit ID1321805P
- 42 Old Lancaster Rd Unit ID1321809P
- 221 Conestoga Rd Unit 100
- 203 Bloomingdale Ave Unit 6B
- 122 W Lancaster Ave
