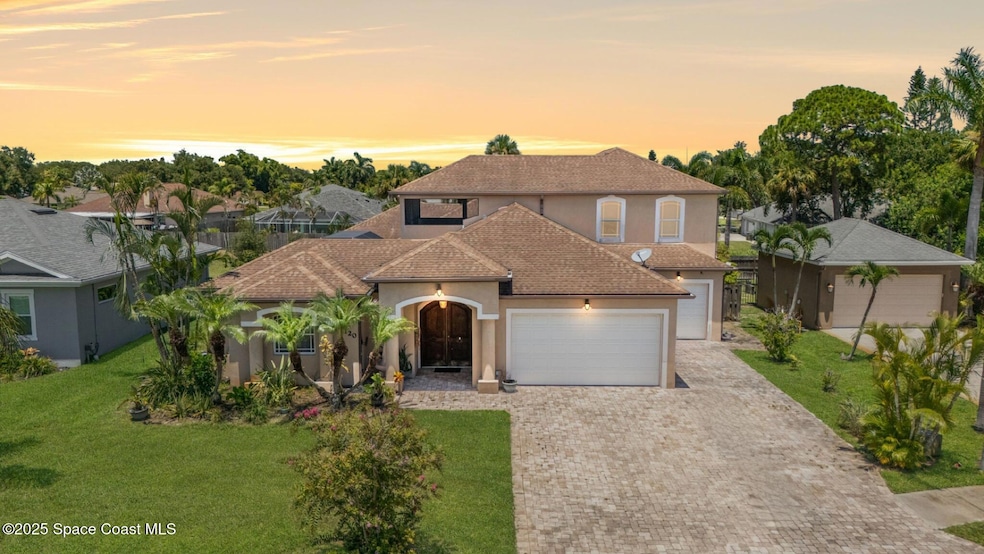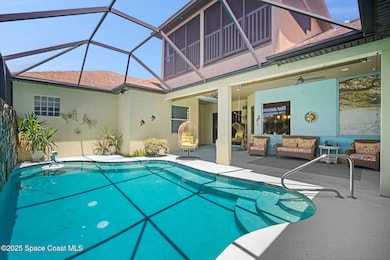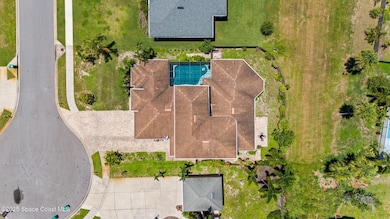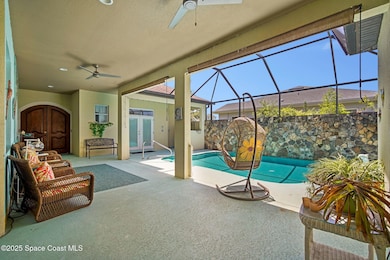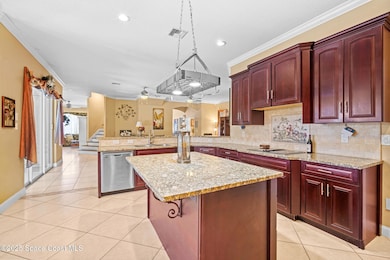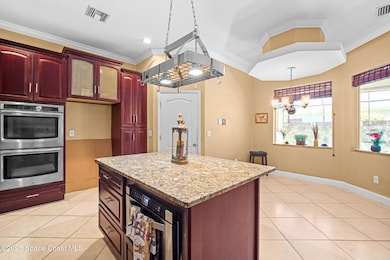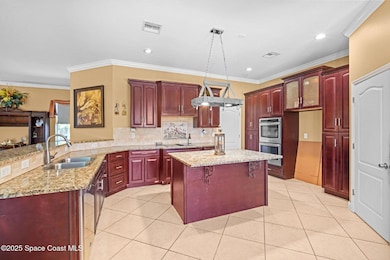120 Edgewater Way Merritt Island, FL 32953
Estimated payment $3,746/month
Highlights
- Hot Property
- Guest House
- Main Floor Primary Bedroom
- Lewis Carroll Elementary School Rated A-
- In Ground Pool
- Screened Porch
About This Home
The Family Fortress you've been looking for! This 5 bed, 4 bath home with 3 car garage is perfect for multi-generational living at its finest! Upon opening the front doors, you are greeted by your sparkling pool and beautiful courtyard with lanai. The lovely pool house is perfect for guest, featuring a full bath and 1 bedroom.
In the main home, enjoy large living areas, wet bar, indoor laundry, and a gourmet chef's kitchen. Upstairs, you will find an additional living space equipped with a kitchenette, 2 bedrooms, 1 full bathroom, and stunning views overlooking the relaxing pool & courtyard area from your enclosed balcony.
Don't miss this opportunity to own a slice of paradise in Merritt Island, just north of the barge canal. There is space for everyone to enjoy time together or utilize their own living quarters. Located on a peaceful cul-de-sac surrounded by beautiful homes, escape into your own resort each day.
Cape Crossing Marina nearby.
Open House Schedule
-
Saturday, September 27, 202511:00 am to 2:00 pm9/27/2025 11:00:00 AM +00:009/27/2025 2:00:00 PM +00:00Add to Calendar
Home Details
Home Type
- Single Family
Est. Annual Taxes
- $5,387
Year Built
- Built in 2013
Lot Details
- 0.25 Acre Lot
- Cul-De-Sac
- South Facing Home
- Back Yard Fenced
HOA Fees
- $25 Monthly HOA Fees
Parking
- 3 Car Attached Garage
Home Design
- Shingle Roof
- Block Exterior
- Asphalt
Interior Spaces
- 3,387 Sq Ft Home
- 2-Story Property
- Wet Bar
- Furniture Can Be Negotiated
- Screened Porch
- Tile Flooring
Kitchen
- Breakfast Bar
- Dishwasher
- Kitchen Island
- Disposal
Bedrooms and Bathrooms
- 5 Bedrooms
- Primary Bedroom on Main
- In-Law or Guest Suite
- Separate Shower in Primary Bathroom
Pool
- In Ground Pool
- Screen Enclosure
Schools
- Carroll Elementary School
- Jefferson Middle School
- Merritt Island High School
Utilities
- Multiple cooling system units
- Central Heating and Cooling System
- Septic Tank
- Cable TV Available
Additional Features
- Balcony
- Guest House
Community Details
- Edgewater Landings Homeowners Association, Llc Association
- Edgewater Landings Subdivision
Listing and Financial Details
- Assessor Parcel Number 24-36-10-78-A-5
Map
Home Values in the Area
Average Home Value in this Area
Tax History
| Year | Tax Paid | Tax Assessment Tax Assessment Total Assessment is a certain percentage of the fair market value that is determined by local assessors to be the total taxable value of land and additions on the property. | Land | Improvement |
|---|---|---|---|---|
| 2025 | $5,387 | $446,100 | -- | -- |
| 2024 | $5,341 | $433,530 | -- | -- |
| 2023 | $5,341 | $420,910 | $0 | $0 |
| 2022 | $4,981 | $408,660 | $0 | $0 |
| 2021 | $5,231 | $396,760 | $0 | $0 |
| 2020 | $5,172 | $391,290 | $0 | $0 |
| 2019 | $5,137 | $382,500 | $0 | $0 |
| 2018 | $5,158 | $375,370 | $0 | $0 |
| 2017 | $5,225 | $367,650 | $0 | $0 |
| 2016 | $5,328 | $360,090 | $45,000 | $315,090 |
| 2015 | $5,502 | $357,590 | $45,000 | $312,590 |
| 2014 | $6,137 | $336,050 | $45,000 | $291,050 |
Property History
| Date | Event | Price | Change | Sq Ft Price |
|---|---|---|---|---|
| 09/25/2025 09/25/25 | Price Changed | $619,500 | -4.3% | $183 / Sq Ft |
| 09/15/2025 09/15/25 | Price Changed | $647,500 | -3.3% | $191 / Sq Ft |
| 09/02/2025 09/02/25 | For Sale | $669,700 | +282.7% | $198 / Sq Ft |
| 12/18/2012 12/18/12 | Sold | $175,000 | 0.0% | $48 / Sq Ft |
| 10/31/2012 10/31/12 | Pending | -- | -- | -- |
| 04/21/2012 04/21/12 | For Sale | $175,000 | -- | $48 / Sq Ft |
Purchase History
| Date | Type | Sale Price | Title Company |
|---|---|---|---|
| Warranty Deed | $175,000 | Countywide Title & Escrow C | |
| Warranty Deed | $165,000 | Island Title & Escrow Corp | |
| Warranty Deed | $59,900 | -- |
Mortgage History
| Date | Status | Loan Amount | Loan Type |
|---|---|---|---|
| Previous Owner | $496,000 | No Value Available |
Source: Space Coast MLS (Space Coast Association of REALTORS®)
MLS Number: 1056028
APN: 24-36-10-78-0000A.0-0005.00
- 2730 Cutlass Point Ln Unit 101
- 222 Ivory Coral Ln Unit 102
- 2720 Cutlass Point Ln Unit 101
- 221 Ivory Coral Ln Unit 102
- 202 Ivory Coral Ln Unit 403
- 202 Ivory Coral Ln Unit 306
- 211 Ivory Coral Ln Unit 102
- 202 Ivory Coral Ln Unit 401
- 202 Ivory Coral Ln Unit 507
- 345 Lake Point Place
- 670 Oak Park Cir
- 3271 Biscayne Dr
- 2455 N Tropical Trail
- 2455 N Tropical Trail Unit 14
- 355 River Island St
- 110 Summer Place Unit 1
- 660 Venetian Way
- 2753 Glenridge Cir
- 3334 N Tropical Trail
- 725 Venetian Way
- 3069 Sea Gate Cir
- 3074 Sea Gate Cir
- 2720 Cutlass Point Ln Unit 104
- 202 Ivory Coral Ln Unit ID1044418P
- 202 Ivory Coral Ln Unit ID1044437P
- 202 Ivory Coral Ln Unit ID1044420P
- 3019 Sea Gate Cir
- 104 Parrotfish Ln Unit 106
- 104 Parrotfish Ln Unit 101
- 2464 Hemingway Ln Unit 102
- 110 Summer Place Unit 4
- 110 Summer Place Unit 2
- 225 Spring Dr Unit 6
- 265 Spring Dr Unit 7
- 101 Summer Place Unit 6
- 210 Spring Dr Unit 7
- 120 Summer Place Unit 8
- 100 Summer Place Unit 5
- 2823 Glenridge Cir
- 2170 Emerald Ct
