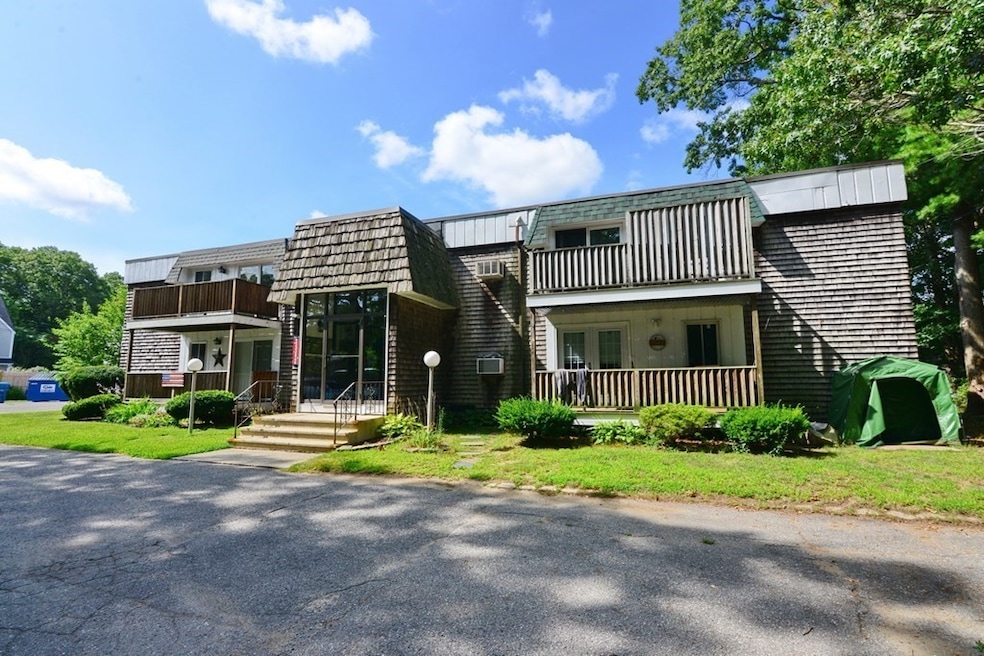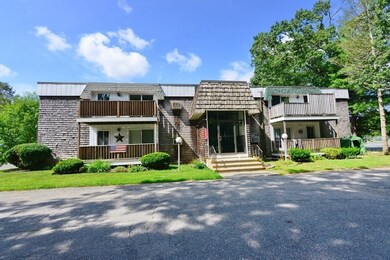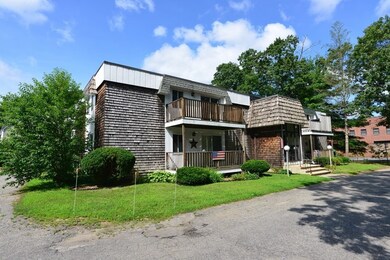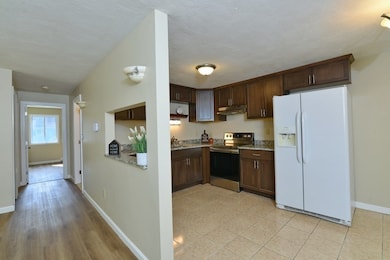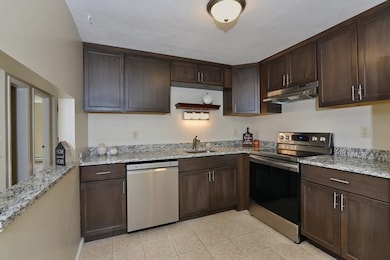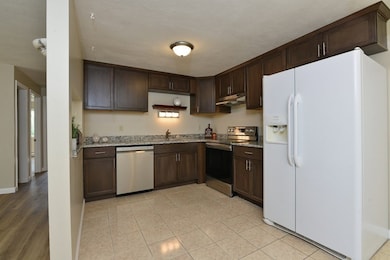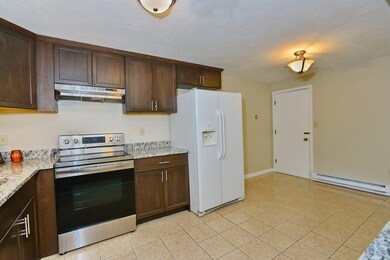
120 Eldridge St Unit 5 Taunton, MA 02780
Whittenton NeighborhoodHighlights
- Open Floorplan
- Solid Surface Countertops
- Ceramic Tile Flooring
- Deck
- Stainless Steel Appliances
- Sliding Doors
About This Home
As of November 2021Hurry! Grab this great remodeled/updated condo set back off the road in a neighborhood setting while it's still available! This home is located in a small 8 unit complex with 2 deeded parking spots. The kitchen offers new cabinets, granite counters, range, dishwasher and hood vent, new lighting and paint. Dining area also offers new lighting and paint opening to a large living room with new luxury vinyl plank flooring, paint, new wall a/c unit with wifi capabilities and new radiators (throughout the unit). The bathroom has been updated with a new vanity, toilet, lighting, ceramic tile surround in the shower. The large master and second bedroom offer new luxury vinyl plank flooring, paint and each room has ceiling fans. All windows are new and a new slider to your own freshly stained deck where you can relax and invite family and friends to join you. The unit offers onsite laundry facility across the hall and a locked storage area.
Last Agent to Sell the Property
Berkshire Hathaway HomeServices Commonwealth Real Estate Listed on: 08/19/2021

Property Details
Home Type
- Condominium
Est. Annual Taxes
- $2,850
Year Built
- 1983
HOA Fees
- $300 per month
Home Design
- Updated or Remodeled
Interior Spaces
- Open Floorplan
- Ceiling Fan
- Decorative Lighting
- Light Fixtures
- Sliding Doors
- Ceramic Tile Flooring
Kitchen
- Stainless Steel Appliances
- Solid Surface Countertops
Bedrooms and Bathrooms
- Primary bedroom located on second floor
- Bathtub Includes Tile Surround
- Linen Closet In Bathroom
Outdoor Features
- Deck
Utilities
- 5 Heating Zones
- Cable TV Available
Ownership History
Purchase Details
Home Financials for this Owner
Home Financials are based on the most recent Mortgage that was taken out on this home.Purchase Details
Purchase Details
Similar Homes in the area
Home Values in the Area
Average Home Value in this Area
Purchase History
| Date | Type | Sale Price | Title Company |
|---|---|---|---|
| Condominium Deed | $213,000 | None Available | |
| Condominium Deed | $213,000 | None Available | |
| Deed | -- | -- | |
| Deed | -- | -- | |
| Deed | -- | -- |
Mortgage History
| Date | Status | Loan Amount | Loan Type |
|---|---|---|---|
| Open | $209,142 | FHA | |
| Closed | $209,142 | FHA |
Property History
| Date | Event | Price | Change | Sq Ft Price |
|---|---|---|---|---|
| 07/22/2025 07/22/25 | For Sale | $259,000 | 0.0% | $294 / Sq Ft |
| 06/13/2025 06/13/25 | Pending | -- | -- | -- |
| 05/27/2025 05/27/25 | Price Changed | $259,000 | -4.1% | $294 / Sq Ft |
| 05/10/2025 05/10/25 | For Sale | $270,000 | +26.8% | $306 / Sq Ft |
| 11/18/2021 11/18/21 | Sold | $213,000 | +1.4% | $242 / Sq Ft |
| 09/13/2021 09/13/21 | Pending | -- | -- | -- |
| 08/25/2021 08/25/21 | For Sale | -- | -- | -- |
| 08/21/2021 08/21/21 | Pending | -- | -- | -- |
| 08/19/2021 08/19/21 | For Sale | $210,000 | -- | $238 / Sq Ft |
Tax History Compared to Growth
Tax History
| Year | Tax Paid | Tax Assessment Tax Assessment Total Assessment is a certain percentage of the fair market value that is determined by local assessors to be the total taxable value of land and additions on the property. | Land | Improvement |
|---|---|---|---|---|
| 2025 | $2,850 | $260,500 | $0 | $260,500 |
| 2024 | $2,458 | $219,700 | $0 | $219,700 |
| 2023 | $2,385 | $197,900 | $0 | $197,900 |
| 2022 | $2,100 | $159,300 | $0 | $159,300 |
| 2021 | $1,642 | $115,600 | $0 | $115,600 |
| 2020 | $1,642 | $110,500 | $0 | $110,500 |
| 2019 | $1,639 | $104,000 | $0 | $104,000 |
| 2018 | $1,482 | $94,300 | $0 | $94,300 |
| 2017 | $1,466 | $93,300 | $0 | $93,300 |
| 2016 | $1,322 | $84,300 | $0 | $84,300 |
| 2015 | $1,267 | $84,400 | $0 | $84,400 |
| 2014 | $1,233 | $84,400 | $0 | $84,400 |
Agents Affiliated with this Home
-

Seller's Agent in 2025
Dorothy McDonald
William Raveis R.E. & Home Services
(781) 775-8561
1 in this area
15 Total Sales
-

Seller's Agent in 2021
Kelli Dawley
Berkshire Hathaway HomeServices Commonwealth Real Estate
(508) 216-3132
2 in this area
73 Total Sales
Map
Source: MLS Property Information Network (MLS PIN)
MLS Number: 72884153
APN: TAUN-000046-000326-000005
- 110 Eldridge St Unit B
- 214 Eldridge St
- 514 W Britannia St
- 33 Fremont St
- 14 Crapo St
- 99 Tremont St
- 108 Tremont St
- 19 Stanley Ave
- 84 Tremont St
- 0 Whittenton St
- 20 Green St
- 43 Pine St
- 43 Pine St Unit B
- 39 Shores St
- 42 Park St
- 11 Alger Ave
- 0 Norton Ave Unit 73362595
- 167 Whittenton St
- 261
- 10-r Hodges Ave
