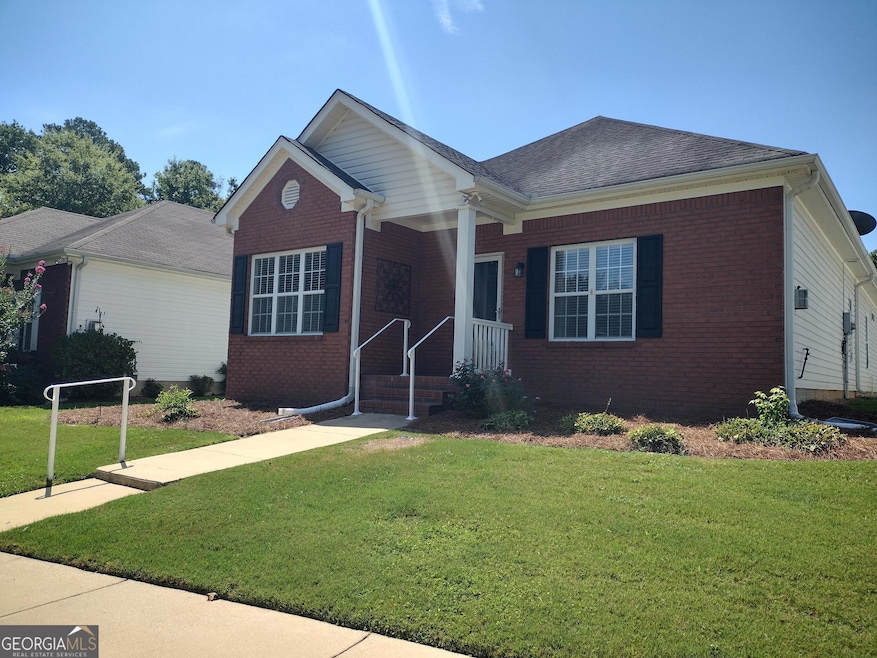Embrace the ease of retirement living nestled within this 55+ community, just minutes away from Fayetteville City Center, County Complex, Dining, Shopping, Schools, Amphitheater, Senior Center, Hospital, Doctors, Peachtree City, The Town of Trilith, and Atlanta Airport. This one-level ranch home offers two bedrooms, two baths, a large living/great room, bright kitchen with eating area. A den/office/flex room, laundry room and attached garage. The main open area of the house lends itself to hosting gatherings, with the privacy of the bedrooms in the back. Primary bedroom is large enough to have an additional sitting/office/flex space and offers two walk-in closets, one large enough to hold your all-season clothes. The primary bath has a separate water closet, double vanity, with a walk-in shower. (primary bedroom is currently being used as a sewing room), Secondary bedroom is bright with a generous closet. Laundry in the hall is convenient to both bedrooms. Enjoy the rear alley where you can drive right into your garage. Don't miss out on this opportunity and start enjoying your easy living lifestyle.

