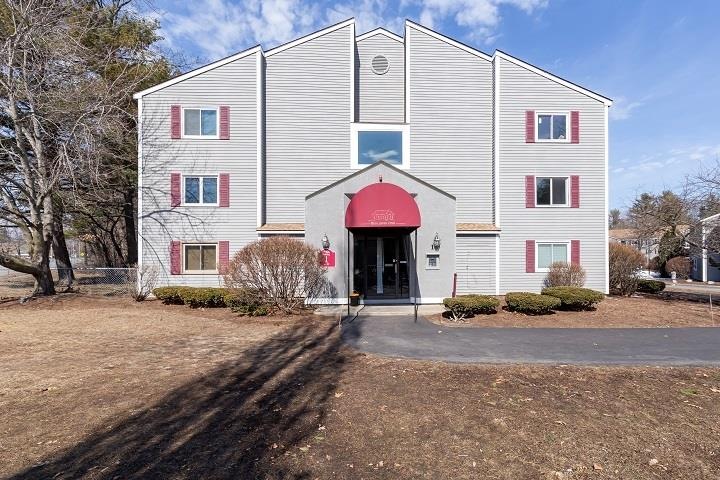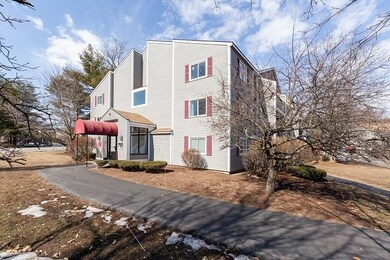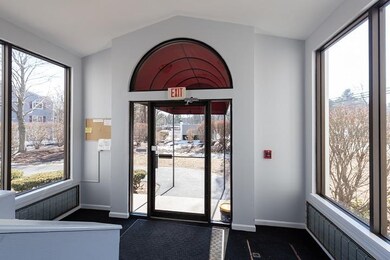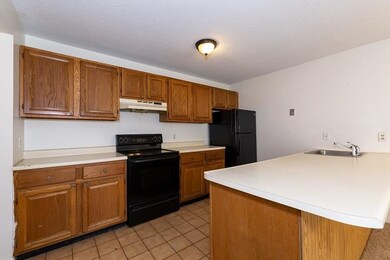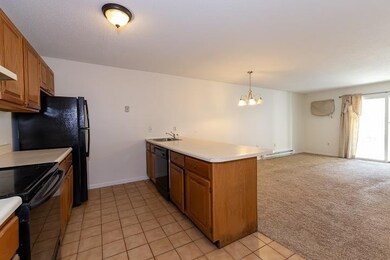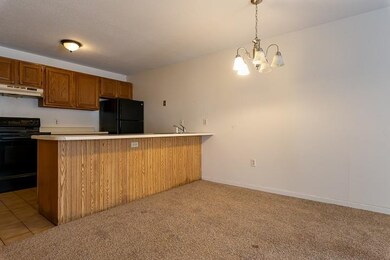
120 Fisherville Rd Unit 4 Concord, NH 03303
West Concord NeighborhoodHighlights
- Fitness Center
- Ground Level Unit
- Baseboard Heating
- Community Indoor Pool
- Landscaped
- Maintained Community
About This Home
As of May 2021Oak Bridge Condo 2 bedroom, 1 full bath. Open concept kitchen, dining and living with sliders to yard! Property is owned by the US Dept of HUD case #341-164056 IN.All showings are subject to the state’s COVID-19 orders, recommendations, guidance, MLS board guidelines, and all CDC and local health mandates and/or guidance regarding listing showings Buyer is responsible for determining property’s water source and sanitary system or sanitary sewer public provider. State law requires Smoke/ Carbon Monoxide detectors be installed for properties having combustible fuel heaters/furnaces, fireplaces, hot water heaters, clothes dryers, cooking appliances, or an attached garage, but seller (HUD) is exempt from this requirement as a Federal Entity,Property is being sold in As-Is condition, but if any personal property item is present, it may or may not be removed prior to closing of sale. Functionality or condition of such item is not known. Ex: include but is not limited to: Curtain, drape, non-built-in appliances such as refrigerator, slide-in stove, stand-alone microwave, washer, and dryer, etc. Property available for bidding March 24 2021, and bid deadline by 11:59pm CT April 2, 2021. Then daily until sold. PROPERTY IS SOLD AS IS AS SEEN - NO REPAIRS PRIOR TO CLOSING NO EXCEPTIONS. Seller can contribute up to 3% for closing cost for Owner Occupants only and MUST be requested at time of bid submission.EQUAL HOUSING OPPORTUNITY.
Last Agent to Sell the Property
Perfect Choice Properties, Inc. License #052289 Listed on: 03/24/2021
Property Details
Home Type
- Condominium
Est. Annual Taxes
- $2,686
Year Built
- Built in 1986
HOA Fees
Parking
- Paved Parking
Home Design
- Garden Home
- Brick Exterior Construction
- Concrete Foundation
- Wood Frame Construction
- Shingle Roof
Interior Spaces
- 960 Sq Ft Home
- 1-Story Property
Bedrooms and Bathrooms
- 2 Bedrooms
- 1 Full Bathroom
Utilities
- Cooling System Mounted In Outer Wall Opening
- Baseboard Heating
- Electric Water Heater
- Phone Available
- Cable TV Available
Additional Features
- Landscaped
- Ground Level Unit
Listing and Financial Details
- REO, home is currently bank or lender owned
- Legal Lot and Block 1-4 / 39
Community Details
Overview
- Association fees include special assessments, plowing, recreation, trash, condo fee
- Oak Bridge Condos
- Maintained Community
Amenities
- Common Area
Recreation
- Fitness Center
- Community Indoor Pool
- Heated Community Pool
- Community Spa
- Snow Removal
Ownership History
Purchase Details
Home Financials for this Owner
Home Financials are based on the most recent Mortgage that was taken out on this home.Purchase Details
Purchase Details
Purchase Details
Home Financials for this Owner
Home Financials are based on the most recent Mortgage that was taken out on this home.Purchase Details
Home Financials for this Owner
Home Financials are based on the most recent Mortgage that was taken out on this home.Similar Home in Concord, NH
Home Values in the Area
Average Home Value in this Area
Purchase History
| Date | Type | Sale Price | Title Company |
|---|---|---|---|
| Warranty Deed | $130,000 | None Available | |
| Warranty Deed | -- | None Available | |
| Foreclosure Deed | $101,250 | None Available | |
| Warranty Deed | $110,000 | -- | |
| Warranty Deed | $109,900 | -- | |
| Deed | -- | -- |
Mortgage History
| Date | Status | Loan Amount | Loan Type |
|---|---|---|---|
| Open | $123,500 | Purchase Money Mortgage | |
| Previous Owner | $108,007 | FHA | |
| Previous Owner | $84,900 | Purchase Money Mortgage |
Property History
| Date | Event | Price | Change | Sq Ft Price |
|---|---|---|---|---|
| 05/28/2021 05/28/21 | Sold | $130,000 | +6.6% | $135 / Sq Ft |
| 04/05/2021 04/05/21 | Pending | -- | -- | -- |
| 03/24/2021 03/24/21 | For Sale | $122,000 | +10.9% | $127 / Sq Ft |
| 08/02/2017 08/02/17 | Sold | $110,000 | -6.7% | $115 / Sq Ft |
| 06/16/2017 06/16/17 | Pending | -- | -- | -- |
| 05/16/2017 05/16/17 | For Sale | $117,900 | -- | $123 / Sq Ft |
Tax History Compared to Growth
Tax History
| Year | Tax Paid | Tax Assessment Tax Assessment Total Assessment is a certain percentage of the fair market value that is determined by local assessors to be the total taxable value of land and additions on the property. | Land | Improvement |
|---|---|---|---|---|
| 2024 | $3,209 | $115,900 | $0 | $115,900 |
| 2023 | $3,113 | $115,900 | $0 | $115,900 |
| 2022 | $3,001 | $115,900 | $0 | $115,900 |
| 2021 | $2,911 | $115,900 | $0 | $115,900 |
| 2020 | $2,719 | $101,600 | $0 | $101,600 |
Agents Affiliated with this Home
-

Seller's Agent in 2021
Judith Richard
Perfect Choice Properties, Inc.
(603) 224-5228
4 in this area
65 Total Sales
-

Buyer's Agent in 2021
Darleen Wilkins
Century 21 Dumont and Assoc.
(603) 289-1827
1 in this area
37 Total Sales
-

Seller's Agent in 2017
Suzanne Damon
EXP Realty
(603) 493-5561
4 in this area
261 Total Sales
-
B
Buyer's Agent in 2017
Brenna Campbell
Keller Williams Realty-Metropolitan
Map
Source: PrimeMLS
MLS Number: 4852445
APN: CNCD M:204Z B:39 L:1-4
- 120 Fisherville Rd Unit 29
- 120 Fisherville Rd Unit 94
- 120 Fisherville Rd Unit 176
- 4 Tanager Cir Unit 4
- 4 Tanager Cir Unit 3
- 4 Tanager Cir Unit 2
- 4 Tanager Cir Unit 1
- 2 Tanager Cir Unit 3
- 2 Tanager Cir Unit 4
- 2 Tanager Cir Unit 1
- 17 Cremin St
- 1 Jasmine Place
- 13 Suffolk Rd Unit 4
- 13 Suffolk Rd Unit 3
- 13 Suffolk Rd Unit 2
- 13 Suffolk Rd Unit 1
- 8 Leanne Dr
- 37 Alice Dr Unit 93
- 4 Leanne Dr
- 37 Rex Dr
