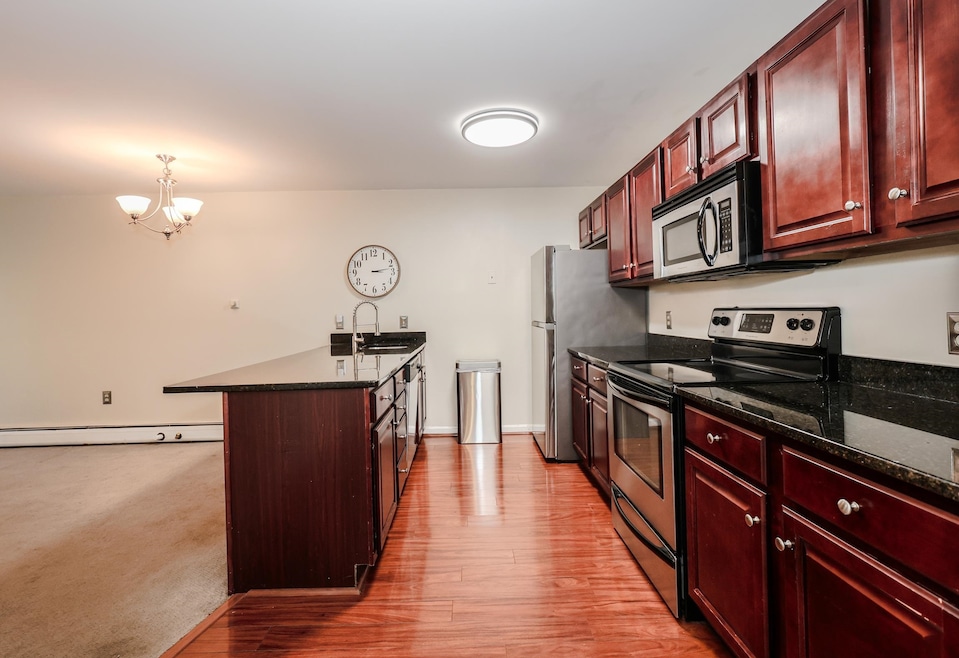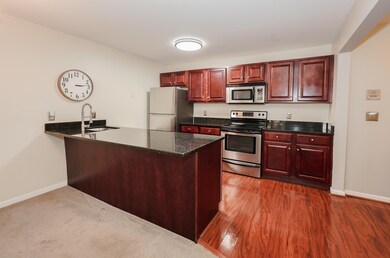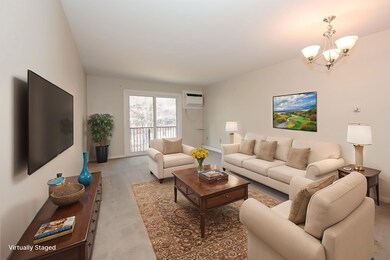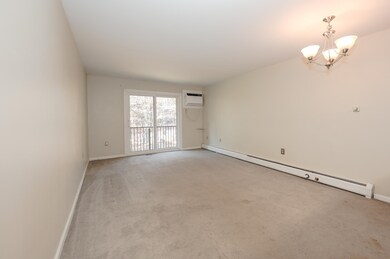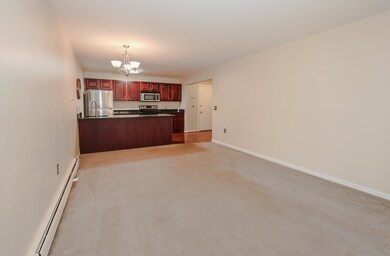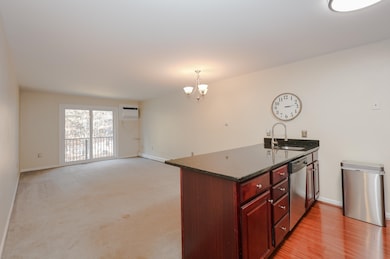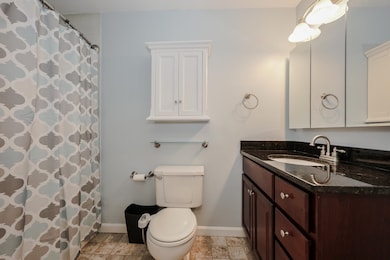120 Fisherville Rd Unit 52 Concord, NH 03303
West Concord NeighborhoodEstimated payment $1,738/month
Highlights
- Locker Room
- Air Conditioning
- Kitchen Island
- Balcony
- Hard or Low Nap Flooring
- Landscaped
About This Home
Welcome to the desirable Oak Bridge Condos! This over 900 square foot unit offers convenient access to assigned garage parking and is loaded with new features. Enjoy new windows in the primary bedroom, a new slider door leading to the balcony, new closet doors, and new bathroom cabinets. The bright kitchen, spacious living room, and balcony overlooking a peaceful wooded area make this a perfect retreat. Washer and dryer are conveniently located in-unit. Enjoy maintenance-free living and fantastic community amenities, including an indoor pool, clubhouse, workout room, and more. Less than 10 minutes from downtown Concord! Schedule your showing today. Open Houses Saturday 12/6 and Sunday 12/7 from 12-1:30 PM
Open House Schedule
-
Saturday, December 06, 202512:00 to 1:30 pm12/6/2025 12:00:00 PM +00:0012/6/2025 1:30:00 PM +00:00Add to Calendar
-
Sunday, December 07, 202512:00 to 1:30 pm12/7/2025 12:00:00 PM +00:0012/7/2025 1:30:00 PM +00:00Add to Calendar
Property Details
Home Type
- Condominium
Est. Annual Taxes
- $4,425
Year Built
- Built in 1986
Parking
- 1 Car Garage
- Assigned Parking
Home Design
- Garden Home
- Concrete Foundation
- Vinyl Siding
Interior Spaces
- Property has 1 Level
- Ceiling Fan
Kitchen
- Microwave
- Dishwasher
- Kitchen Island
Flooring
- Carpet
- Laminate
Bedrooms and Bathrooms
- 2 Bedrooms
- 1 Full Bathroom
Laundry
- Dryer
- Washer
Schools
- Beaver Meadow Elementary Sch
- Rundlett Middle School
- Concord High School
Utilities
- Air Conditioning
- Baseboard Heating
Additional Features
- Hard or Low Nap Flooring
- Balcony
- Landscaped
Listing and Financial Details
- Legal Lot and Block 2 / Z39
- Assessor Parcel Number 204
Community Details
Overview
- Oak Bridge Condominium Condos
- Oak Bridge Condominium Subdivision
Recreation
- Locker Room
- Snow Removal
Map
Home Values in the Area
Average Home Value in this Area
Tax History
| Year | Tax Paid | Tax Assessment Tax Assessment Total Assessment is a certain percentage of the fair market value that is determined by local assessors to be the total taxable value of land and additions on the property. | Land | Improvement |
|---|---|---|---|---|
| 2024 | $4,425 | $159,800 | $0 | $159,800 |
| 2023 | $4,292 | $159,800 | $0 | $159,800 |
| 2022 | $4,137 | $159,800 | $0 | $159,800 |
| 2021 | $4,014 | $159,800 | $0 | $159,800 |
| 2020 | $3,824 | $142,900 | $0 | $142,900 |
| 2019 | $3,575 | $128,700 | $0 | $128,700 |
| 2018 | $3,335 | $118,300 | $0 | $118,300 |
| 2017 | $3,146 | $111,400 | $0 | $111,400 |
| 2016 | $2,880 | $104,100 | $0 | $104,100 |
| 2015 | $2,600 | $95,100 | $0 | $95,100 |
| 2014 | $2,550 | $95,100 | $0 | $95,100 |
| 2013 | $2,479 | $96,900 | $0 | $96,900 |
| 2012 | $2,817 | $115,600 | $0 | $115,600 |
Property History
| Date | Event | Price | List to Sale | Price per Sq Ft | Prior Sale |
|---|---|---|---|---|---|
| 12/02/2025 12/02/25 | For Sale | $260,000 | +2.0% | $285 / Sq Ft | |
| 08/30/2024 08/30/24 | Sold | $255,000 | -1.9% | $280 / Sq Ft | View Prior Sale |
| 07/31/2024 07/31/24 | Pending | -- | -- | -- | |
| 07/27/2024 07/27/24 | For Sale | $260,000 | -- | $285 / Sq Ft |
Purchase History
| Date | Type | Sale Price | Title Company |
|---|---|---|---|
| Warranty Deed | $255,000 | None Available | |
| Warranty Deed | $255,000 | None Available | |
| Warranty Deed | $110,000 | -- | |
| Warranty Deed | $110,000 | -- | |
| Quit Claim Deed | -- | -- | |
| Quit Claim Deed | -- | -- | |
| Deed | $124,800 | -- | |
| Deed | $124,800 | -- |
Mortgage History
| Date | Status | Loan Amount | Loan Type |
|---|---|---|---|
| Open | $204,000 | Purchase Money Mortgage | |
| Closed | $204,000 | Purchase Money Mortgage | |
| Previous Owner | $104,500 | New Conventional | |
| Previous Owner | $114,014 | Purchase Money Mortgage |
Source: PrimeMLS
MLS Number: 5071029
APN: CNCD-000204Z-000039-000002-000052
- 120 Fisherville Rd Unit 176
- 120 Fisherville Rd Unit 138
- 4 Tanager Cir Unit 8
- 4 Tanager Cir Unit 7
- 4 Tanager Cir Unit 4
- 4 Tanager Cir Unit 3
- 4 Tanager Cir Unit 2
- 129 Fisherville Rd Unit 4
- 129 Fisherville Rd Unit 8
- 13 Suffolk Rd Unit 5
- 13 Suffolk Rd Unit 6
- 13 Suffolk Rd Unit 3
- 13 Suffolk Rd Unit 4
- 13 Suffolk Rd Unit 8
- 4 Columbine Place
- 43 Woodbine Ave
- 6 Foxglove Terrace
- 139 Abbott Rd
- 70 Abbott Rd
- 18 Dawn Dr
- 6 Winsor Ave
- 86 Fisherville Rd
- 29 Bog Rd
- 45 Bog Rd Unit 5
- 1 Riesling Terrace
- 4 Riesling Terrace
- 72 Maplewood Ln
- 479 N State St
- 30 Great Falls Dr Unit 30 Great Falls Drive
- 323 Village St Unit 2
- 5 Pine Crest Cir Unit 5
- 15 Suffolk Rd Unit 1
- 216 Rumford St Unit 216 Rumford
- 5 Granite Ave Unit 5 Granite Ave. Concord NH
- 51 Jackson St Unit 2
- 144 Rumford St Unit 2
- 109 Rumford St Unit 109
- 8 Celtic St
- 62 Washington St
- 11 Stickney Ave
