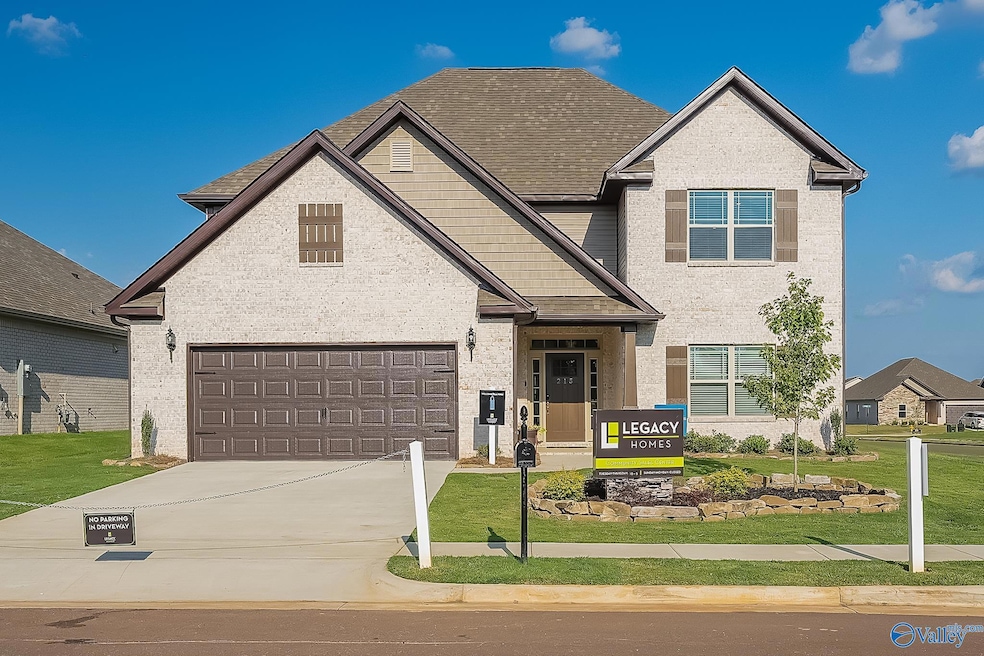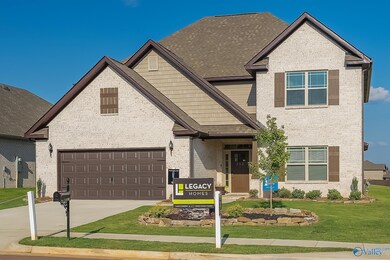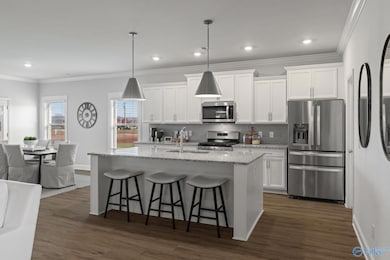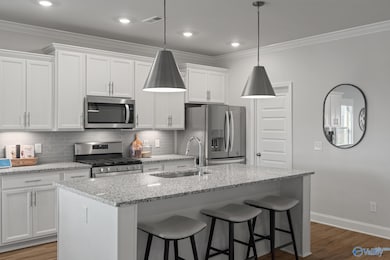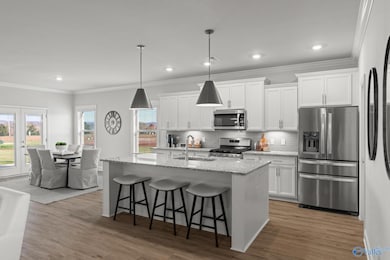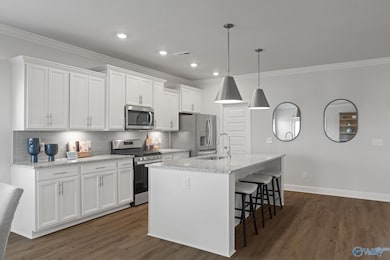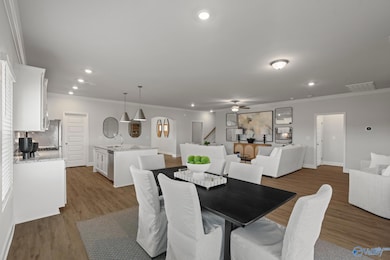120 Flintridge Dr Harvest, AL 35749
Monrovia NeighborhoodEstimated payment $3,224/month
Highlights
- Home Under Construction
- Bonus Room
- Home Office
- Endeavor Elementary School Rated A-
- Great Room
- Covered Patio or Porch
About This Home
Under Construction-ESTIMATED COMPLETION JANUARY 2026! The Shelburne Plan has a nice open layout featuring the lifestyle triangle with plenty of space for entertaining on the main level as well as your private master retreat, en suite with HUGE master closet attached. Upstairs you will find 3 large guest rooms and bonus room. Features throughout the home include quartz counters, stainless appliances, smooth ceilings, and much more. Come check out the BRAND-NEW RIVERSTONE community which features large CUL-DE-SAC lots! ONLY 5 Minutes from Clift Farms which features amazing Restaurants, 5 Minutes from Madison Hospital, & 10 Minutes from Providence! 100% FINANCING!
Home Details
Home Type
- Single Family
Lot Details
- 0.25 Acre Lot
- Sprinkler System
HOA Fees
- $33 Monthly HOA Fees
Parking
- 2 Car Garage
Home Design
- Home Under Construction
- Brick Exterior Construction
- Slab Foundation
Interior Spaces
- 3,670 Sq Ft Home
- Property has 2 Levels
- Great Room
- Home Office
- Bonus Room
Kitchen
- Oven or Range
- Microwave
- Dishwasher
Bedrooms and Bathrooms
- 4 Bedrooms
Outdoor Features
- Covered Patio or Porch
Schools
- Monrovia Elementary School
- Sparkman High School
Utilities
- Two cooling system units
- Multiple Heating Units
- Private Sewer
Listing and Financial Details
- Tax Lot 6
Community Details
Overview
- Riverstone Association
- Built by LEGACY HOMES
- Riverstone At Monrovia Subdivision
Amenities
- Common Area
Map
Home Values in the Area
Average Home Value in this Area
Property History
| Date | Event | Price | List to Sale | Price per Sq Ft |
|---|---|---|---|---|
| 11/09/2025 11/09/25 | For Sale | $508,900 | -- | $139 / Sq Ft |
Source: ValleyMLS.com
MLS Number: 21903471
- 128 Flintridge Dr
- 414 Flintridge Dr
- 407 Ledgeway Dr
- 410 Ledgeway Dr
- 1 Flintridge Dr
- 11 Flintridge Dr
- 2 Flintridge Dr
- 7 Flintridge Dr
- 10 Flintridge Dr
- 5 Flintridge Dr
- 9 Flintridge Dr
- 3 Flintridge Dr
- 4 Flintridge Dr
- 158 Flintridge Dr
- The Cambridge Plan at Riverstone At Monrovia
- The Shelburne Plan at Riverstone At Monrovia
- The Savannah Plan at Riverstone At Monrovia
- The Charleston Plan at Riverstone At Monrovia
- The Winston Plan at Riverstone At Monrovia
- The Lincoln Plan at Riverstone At Monrovia
- 152 Clutts Rd
- 112 Emerald Dr
- 319 Kenneth Blvd NW
- 125 Little
- 325 Kenneth Blvd NW
- 9434 Crysillas Dr
- 205 Fallow Cir
- 12002 Meadow Place Ln
- 12013 Meadow Place Ln
- 12062 Meadow Place Ln
- 12040 Meadow Place Ln
- 12103 Meadow Place Ln
- 12117 Meadow Place Ln Unit 12117
- 235 Crab Orchard Dr
- 235 Usher Rd
- 112 Autumn Branch Dr
- 219 Ivyleaf Dr NW
- 560 Jack Clift Blvd Unit 1325.1412860
- 560 Jack Clift Blvd Unit 1425.1412861
- 560 Jack Clift Blvd Unit 1422.1412862
