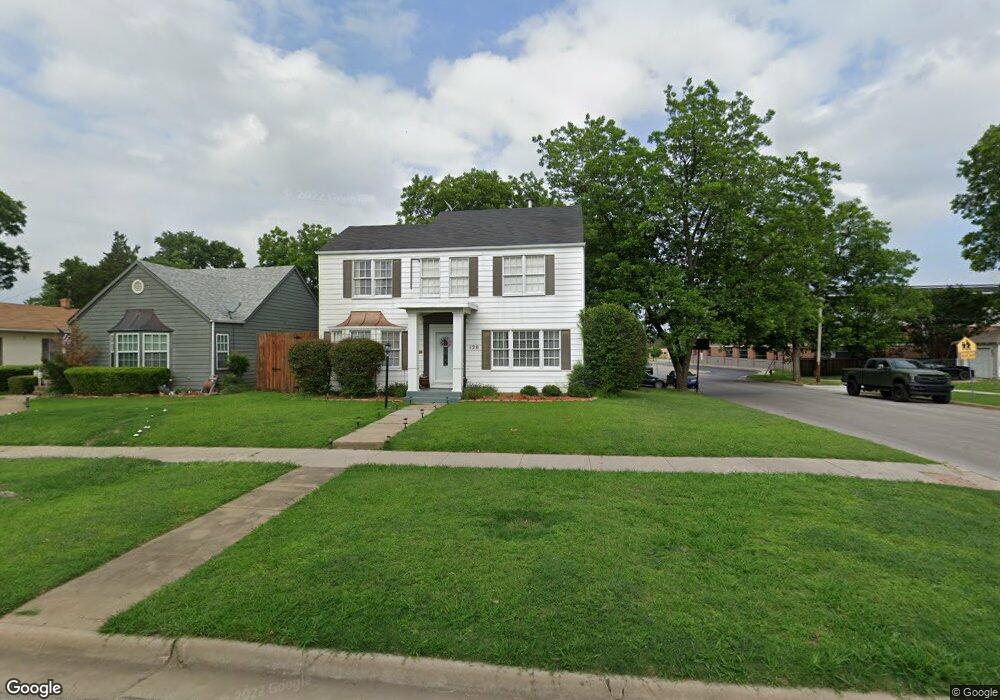120 G St SW Ardmore, OK 73401
Estimated Value: $189,230 - $336,000
Highlights
- Partially Wooded Lot
- 1 Fireplace
- Covered Patio or Porch
- Wood Flooring
- Corner Lot
- 3-minute walk to Central Park
About This Home
As of August 2018Corner Location a hop, skip and jump from Central Park and Lincoln School. Charming 2 Story with original refinished hardwood floors but tile in Kitchen and Bath. Large Living Room with Bay Window and Fireplace for Gas Logs. Den is Hardwood Flooring with Wood Burning Fireplace and access door to the back yard and Patio. Recent Kitchen remodel with 3-4 year old Appliances. The Utility/Storage area was converted from a Breeze Way and has lots of storage. It is Wall Heat and WU. Downstairs is a 3rd Living Area which is being used as an office but could be 4th Bedroom. There is a 3/4 Bath downstairs. In the past 4 years the interior Walls and Trim have been painted with Zero VOC Paint and majority of the Light Fixtures Replaced. Upstairs Baseboards and Quarter Round was added. 3 Bedrooms upstairs, all with refinished Hardwood Floors. There is a Additional Storage/Workshop attached to the 2 Car Garage and has access to the back yard.
Home Details
Home Type
- Single Family
Est. Annual Taxes
- $1,604
Year Built
- Built in 1947
Lot Details
- 7,560 Sq Ft Lot
- Corner Lot
- Partially Wooded Lot
Parking
- 2 Car Garage
Home Design
- Aluminum Siding
- Steel Beams
Interior Spaces
- 2,568 Sq Ft Home
- 2-Story Property
- 1 Fireplace
- Window Treatments
- Crawl Space
- Fire and Smoke Detector
Kitchen
- Oven
- Range
- Dishwasher
- Disposal
Flooring
- Wood
- Tile
Bedrooms and Bathrooms
- 3 Bedrooms
- 1 Full Bathroom
Outdoor Features
- Covered Patio or Porch
Utilities
- Zoned Heating and Cooling
- Gas Water Heater
Community Details
- Ardmorelot Subdivision
Ownership History
Purchase Details
Home Financials for this Owner
Home Financials are based on the most recent Mortgage that was taken out on this home.Purchase Details
Home Financials for this Owner
Home Financials are based on the most recent Mortgage that was taken out on this home.Purchase Details
Home Financials for this Owner
Home Financials are based on the most recent Mortgage that was taken out on this home.Purchase Details
Home Financials for this Owner
Home Financials are based on the most recent Mortgage that was taken out on this home.Purchase Details
Home Financials for this Owner
Home Financials are based on the most recent Mortgage that was taken out on this home.Purchase Details
Home Values in the Area
Average Home Value in this Area
Purchase History
| Date | Buyer | Sale Price | Title Company |
|---|---|---|---|
| Reed Thurman E | $1,653 | Stewart Title | |
| Heddlesten Lee K | $146,500 | Stewart Abstract & Title | |
| The Doug Dean Revocable Trust | $155,000 | None Available | |
| Oyler Danial S | $115,000 | -- | |
| Henrichsen Novis Ann Harnman | $89,000 | -- | |
| Norton Lonnie W | $63,500 | -- |
Mortgage History
| Date | Status | Borrower | Loan Amount |
|---|---|---|---|
| Open | Reed Thurman E | $160,341 | |
| Previous Owner | Heddlesten Lee K | $142,200 | |
| Previous Owner | Oyler Danial S | $86,250 | |
| Previous Owner | Henrichsen Novis Ann Harnman | $89,000 |
Property History
| Date | Event | Price | List to Sale | Price per Sq Ft | Prior Sale |
|---|---|---|---|---|---|
| 08/10/2018 08/10/18 | Sold | $165,300 | -8.1% | $64 / Sq Ft | |
| 09/29/2017 09/29/17 | Pending | -- | -- | -- | |
| 09/29/2017 09/29/17 | For Sale | $179,900 | +16.1% | $70 / Sq Ft | |
| 03/11/2013 03/11/13 | Sold | $155,000 | -4.6% | $76 / Sq Ft | View Prior Sale |
| 01/12/2013 01/12/13 | Pending | -- | -- | -- | |
| 01/12/2013 01/12/13 | For Sale | $162,500 | -- | $79 / Sq Ft |
Tax History Compared to Growth
Tax History
| Year | Tax Paid | Tax Assessment Tax Assessment Total Assessment is a certain percentage of the fair market value that is determined by local assessors to be the total taxable value of land and additions on the property. | Land | Improvement |
|---|---|---|---|---|
| 2024 | $1,831 | $18,776 | $1,800 | $16,976 |
| 2023 | $1,774 | $18,229 | $1,800 | $16,429 |
| 2022 | $1,596 | $17,698 | $1,800 | $15,898 |
| 2021 | $1,633 | $17,183 | $1,800 | $15,383 |
| 2020 | $1,835 | $19,453 | $1,986 | $17,467 |
| 2019 | $1,831 | $19,860 | $1,986 | $17,874 |
| 2018 | $1,685 | $17,064 | $1,758 | $15,306 |
| 2017 | $1,573 | $17,209 | $1,758 | $15,451 |
| 2016 | $1,639 | $17,580 | $1,758 | $15,822 |
| 2015 | $1,500 | $19,530 | $360 | $19,170 |
| 2014 | $1,664 | $18,600 | $360 | $18,240 |
Map
Source: MLS Technology
MLS Number: 32859
APN: 0010-00-416-003-0-002-00
