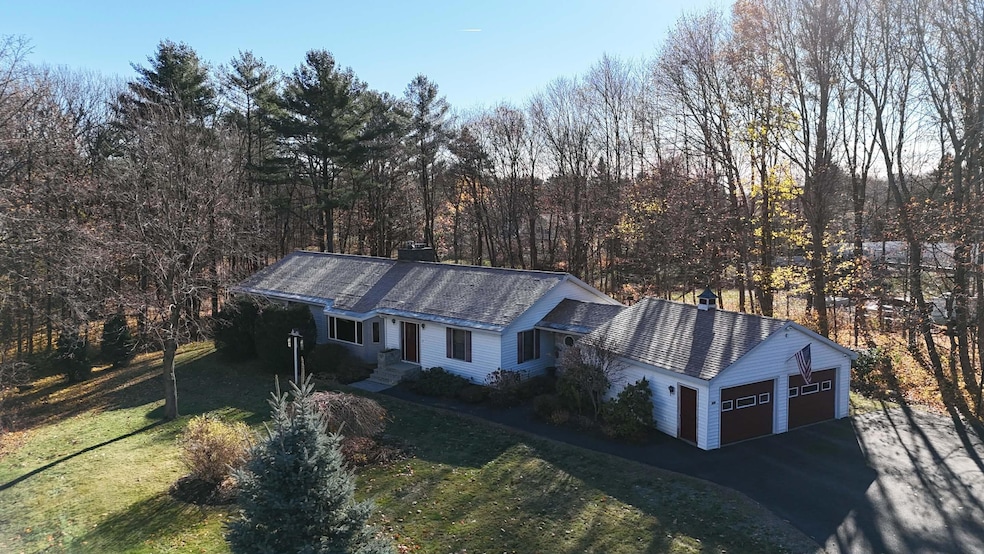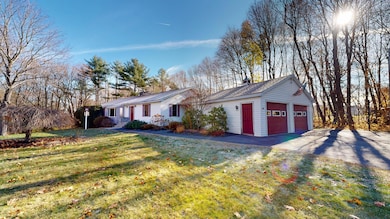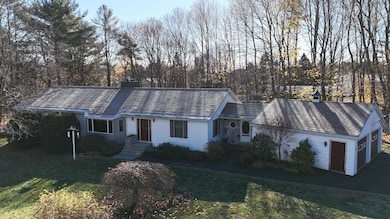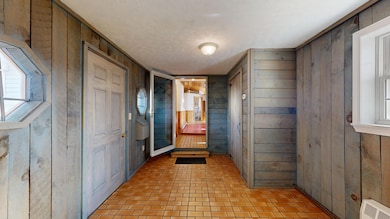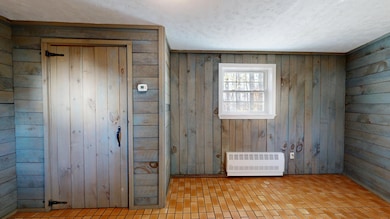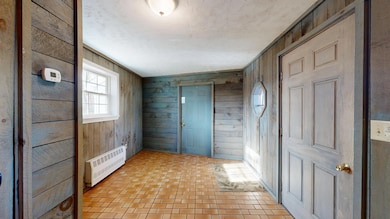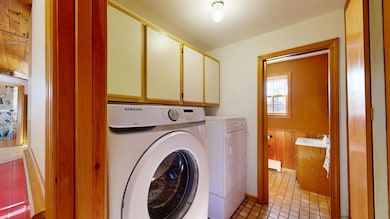120 Gill St Auburn, ME 04210
Estimated payment $2,660/month
Highlights
- Hot Property
- 0.88 Acre Lot
- Wooded Lot
- View of Trees or Woods
- Deck
- Ranch Style House
About This Home
OPEN HOUSE: Sunday, 11/23, 1:00p-3:00p. Discover Maine living in this spacious 3-4 bedroom, 3.5 bath home tucked away at the very end of a quiet dead-end road. Surrounded by mature woods for exceptional privacy, this property offers a peaceful retreat while still providing all the comforts of modern living.
Step inside to an inviting open-concept layout highlighted by cathedral ceilings and a stunning fieldstone fireplace that anchors the living space. The first-floor primary suite provides convenient single-level living, while a bright den/office offers flexibility for work or relaxation.
The well-appointed kitchen and dining areas flow effortlessly onto a large deck overlooking the fenced-in backyard, perfect for entertaining or simply enjoying the natural setting. A beautifully landscaped yard surrounds the home, adding to its charm and curb appeal.
The expansive walkout basement offers abundant storage and potential for future finished space. Additional features include a 2-car garage, spacious secondary bedrooms, and thoughtful craftsmanship throughout.
A rare find—this home delivers comfort, privacy, and true Maine character.
Listing Agent
Fontaine Family-The Real Estate Leader Brokerage Phone: 207-784-3800 Listed on: 11/21/2025
Co-Listing Agent
Fontaine Family-The Real Estate Leader Brokerage Phone: 207-784-3800
Open House Schedule
-
Sunday, November 23, 20251:00 to 3:00 pm11/23/2025 1:00:00 PM +00:0011/23/2025 3:00:00 PM +00:00Add to Calendar
Home Details
Home Type
- Single Family
Est. Annual Taxes
- $6,577
Year Built
- Built in 1990
Lot Details
- 0.88 Acre Lot
- Cul-De-Sac
- Landscaped
- Level Lot
- Open Lot
- Wooded Lot
- Property is zoned Urban
Parking
- 2 Car Attached Garage
Home Design
- Ranch Style House
- Wood Frame Construction
- Pitched Roof
- Shingle Roof
- Vinyl Siding
- Radon Mitigation System
Interior Spaces
- Cathedral Ceiling
- 1 Fireplace
- Views of Woods
Kitchen
- Electric Range
- Dishwasher
Flooring
- Wood
- Tile
Bedrooms and Bathrooms
- 3 Bedrooms
- Walk-In Closet
- Shower Only
Finished Basement
- Basement Fills Entire Space Under The House
- Interior Basement Entry
- Natural lighting in basement
Outdoor Features
- Deck
Utilities
- Cooling Available
- Heat Pump System
- Baseboard Heating
- Private Water Source
Community Details
- No Home Owners Association
Listing and Financial Details
- Tax Lot 276
- Assessor Parcel Number AUBN-000211-000000-000276
Map
Home Values in the Area
Average Home Value in this Area
Tax History
| Year | Tax Paid | Tax Assessment Tax Assessment Total Assessment is a certain percentage of the fair market value that is determined by local assessors to be the total taxable value of land and additions on the property. | Land | Improvement |
|---|---|---|---|---|
| 2024 | $6,577 | $295,600 | $43,600 | $252,000 |
| 2023 | $5,997 | $263,600 | $38,800 | $224,800 |
| 2022 | $5,997 | $263,600 | $38,800 | $224,800 |
| 2021 | $5,262 | $220,900 | $32,300 | $188,600 |
| 2020 | $5,246 | $220,900 | $32,300 | $188,600 |
| 2019 | $5,246 | $220,900 | $32,300 | $188,600 |
| 2018 | $5,231 | $220,900 | $32,300 | $188,600 |
| 2017 | $4,481 | $220,900 | $32,300 | $188,600 |
| 2016 | $4,975 | $222,600 | $32,300 | $190,300 |
| 2015 | $4,390 | $222,600 | $32,300 | $190,300 |
| 2013 | -- | $226,700 | $32,300 | $194,400 |
Property History
| Date | Event | Price | List to Sale | Price per Sq Ft |
|---|---|---|---|---|
| 11/21/2025 11/21/25 | For Sale | $400,000 | -- | $133 / Sq Ft |
Purchase History
| Date | Type | Sale Price | Title Company |
|---|---|---|---|
| Warranty Deed | -- | -- | |
| Warranty Deed | -- | -- | |
| Warranty Deed | -- | -- |
Mortgage History
| Date | Status | Loan Amount | Loan Type |
|---|---|---|---|
| Open | $175,000 | Unknown | |
| Previous Owner | $182,700 | Adjustable Rate Mortgage/ARM | |
| Previous Owner | $143,040 | Purchase Money Mortgage |
Source: Maine Listings
MLS Number: 1644093
APN: AUBN-000211-000000-000276
- 116 5th St Unit 1
- 254 S Main St Unit 2nd Floor
- 35 Laurel Ave
- 93 Washington St N Unit 1
- 48 Knox St Unit 4
- 48 Knox St Unit 3
- 118 Western Ave Unit 2
- 186 Main St
- 223 Lisbon St Unit 3B
- 122 South Ave Unit 122 South Ave
- 68 Pine St Unit 1
- 8 Harris St Unit 2
- 2 Howe St Unit 1
- 16 Wood St Unit 1
- 555 Court St
- 100 College St Unit 1
- 16 Orange St
- 100 Winter St Unit 2
- 189 Russell St Unit 2nd floor
- 189 Russell St
