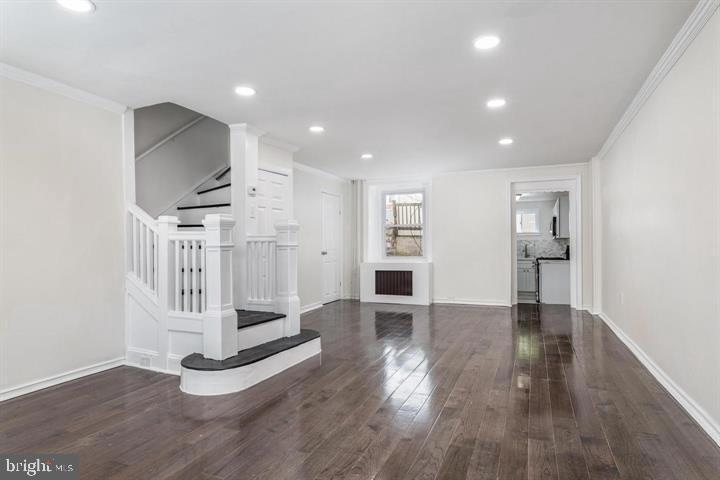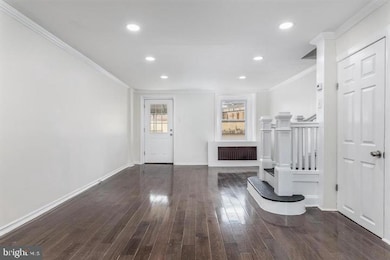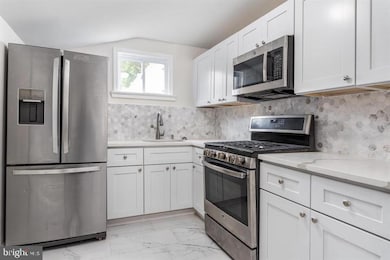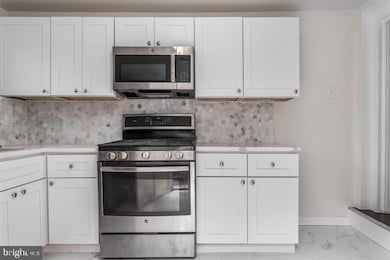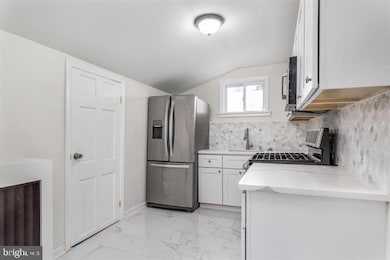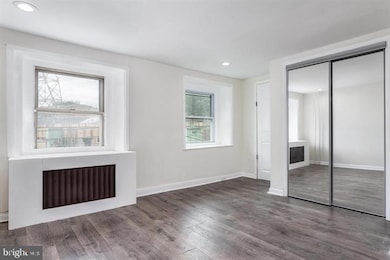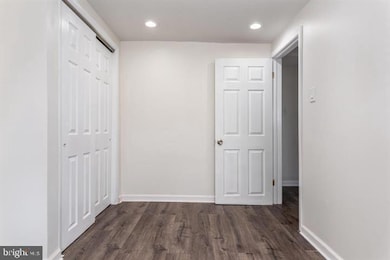120 Grape St Philadelphia, PA 19127
Manayunk NeighborhoodHighlights
- Open Floorplan
- 2-minute walk to Manayunk
- Wood Flooring
- White Oaks Elementary School Rated A-
- Traditional Architecture
- 2-minute walk to Pretzel Park
About This Home
Welcome to this beautifully updated 4-bedroom, 2-bath townhome in the heart of Manayunk! Bright and spacious with a mix of hardwood, tile, and brick flooring throughout, this home offers a perfect blend of modern updates and classic charm. The open living and dining area sets the stage for gatherings, while the renovated kitchen shines with granite countertops, stainless steel appliances, and a side entrance that leads to the large rear patio—ideal for entertaining or relaxing outdoors. Upstairs, you’ll find two well-sized bedrooms and a fully renovated tile bathroom on the second floor, plus two additional spacious bedrooms on the third floor. The finished basement adds versatility with laundry, a second full bathroom, and plenty of storage. Just two blocks from vibrant Main Street, this location delivers the ultimate Manayunk lifestyle. Walk to popular restaurants, cafes, boutique shops, and nightlife, or enjoy outdoor adventures along the Schuylkill River Trail and Towpath. Commuting is a breeze with nearby SEPTA regional rail, multiple bus routes, and quick access to I-76 and City Avenue. Within a 10-minute drive, you’ll find Fairmount Park, Wissahickon Valley trails, gyms, grocery stores, and an array of local hotspots. Whether you’re dining at a favorite neighborhood restaurant, cycling along the canal, or heading downtown, this home keeps you connected to it all.
Listing Agent
(570) 240-2355 chelsey.stiles@kw.com KW Empower License #RS357100 Listed on: 12/02/2025

Townhouse Details
Home Type
- Townhome
Est. Annual Taxes
- $3,522
Year Built
- Built in 1900
Lot Details
- 1,435 Sq Ft Lot
- Lot Dimensions are 17.00 x 84.00
- Privacy Fence
- Stone Retaining Walls
- Back Yard
Parking
- On-Street Parking
Home Design
- Traditional Architecture
- Stone Foundation
- Stone Siding
Interior Spaces
- 1,530 Sq Ft Home
- Property has 3 Levels
- Open Floorplan
- Combination Dining and Living Room
Kitchen
- Gas Oven or Range
- Built-In Range
- Dishwasher
- Stainless Steel Appliances
- Upgraded Countertops
Flooring
- Wood
- Tile or Brick
Bedrooms and Bathrooms
- 4 Bedrooms
Laundry
- Laundry Room
- Dryer
- Washer
Partially Finished Basement
- Exterior Basement Entry
- Laundry in Basement
Utilities
- Window Unit Cooling System
- Radiator
- Natural Gas Water Heater
- Public Septic
Listing and Financial Details
- Residential Lease
- Security Deposit $2,550
- No Smoking Allowed
- 6-Month Min and 18-Month Max Lease Term
- Available 12/1/25
- Assessor Parcel Number 211115400
Community Details
Overview
- No Home Owners Association
- Manayunk Subdivision
Pet Policy
- Pets allowed on a case-by-case basis
- Pet Deposit Required
Map
Source: Bright MLS
MLS Number: PAPH2563704
APN: 211115400
- 116 Grape St Unit 6
- 129 Grape St Unit 1
- 145 Levering St
- 129 Levering St
- 4346 Cresson St
- 4368 Cresson St Unit 309
- 112 Grape St
- 139 Gay St
- 4417 Baker St Unit 1
- 4255 2ND FLOOR Main St
- 132 Conarroe St
- 1 Cotton St
- 172 Conarroe St
- 113 Carson St
- 4450 Baker St
- 4444-48 Main St Unit E
- 127 Green Ln Unit B
- 158 Green Ln
- 130 Green Ln Unit 1
- 4205 Main St Unit . B
