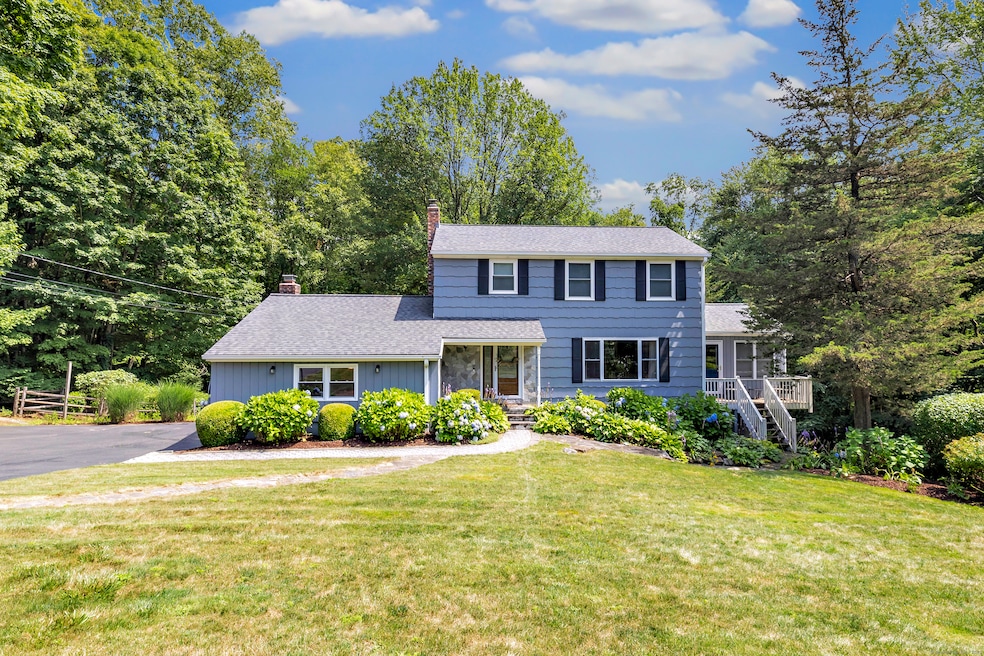
120 Gray St Shelton, CT 06484
Estimated payment $3,735/month
Highlights
- Very Popular Property
- Colonial Architecture
- Attic
- Open Floorplan
- Deck
- 1 Fireplace
About This Home
Fantastic Value for this Charming Colonial Retreat on a Private Acre in Mohegan School District! Nestled at the end of a peaceful cul-de-sac and bordered by serene water company property, this beautifully maintained and thoughtfully updated Colonial offers the perfect blend of privacy, charm, and functionality. Situated on a lush, private 1-acre lot, the home is surrounded by mature perennial plantings, a stone patio, and a large deck overlooking yard ideal for entertaining or relaxing in nature. A welcoming front porch adds to the home's timeless curb appeal. Inside, the main level features gleaming hardwood floors, custom built-ins, and an inviting eat-in kitchen that overlooks the picturesque backyard. The sunken family room boasts a cozy wood-burning fireplace, while the bright, sun-filled living room flows seamlessly into the formal dining room and a delightful sunroom-perfect for morning coffee or afternoon reading. Upstairs, the expansive primary bedroom includes a walk-in closet and a full en-suite bath. Two additional generously sized bedrooms and another full bath complete the upper level. The finished walk-out lower level provides versatile additional living space-ideal for a home office, gym, or media room. Don't miss out on this one, will go quickly!
Home Details
Home Type
- Single Family
Est. Annual Taxes
- $5,594
Year Built
- Built in 1978
Home Design
- Colonial Architecture
- Concrete Foundation
- Frame Construction
- Asphalt Shingled Roof
- Wood Siding
Interior Spaces
- Open Floorplan
- Ceiling Fan
- 1 Fireplace
- Thermal Windows
- Storm Doors
Kitchen
- Oven or Range
- Microwave
- Dishwasher
Bedrooms and Bathrooms
- 3 Bedrooms
Laundry
- Laundry on lower level
- Dryer
- Washer
Attic
- Storage In Attic
- Pull Down Stairs to Attic
- Unfinished Attic
Finished Basement
- Heated Basement
- Walk-Out Basement
- Basement Fills Entire Space Under The House
- Interior Basement Entry
- Basement Storage
Parking
- 2 Car Garage
- Parking Deck
- Automatic Garage Door Opener
- Private Driveway
Outdoor Features
- Deck
- Exterior Lighting
- Shed
- Rain Gutters
- Porch
Schools
- Mohegan Elementary School
- Shelton Middle School
- Shelton High School
Utilities
- Window Unit Cooling System
- Radiator
- Hot Water Heating System
- Heating System Uses Oil
- Hot Water Circulator
- Oil Water Heater
- Fuel Tank Located in Basement
- Cable TV Available
Additional Features
- 0.96 Acre Lot
- Property is near a golf course
Listing and Financial Details
- Assessor Parcel Number 289007
Map
Home Values in the Area
Average Home Value in this Area
Tax History
| Year | Tax Paid | Tax Assessment Tax Assessment Total Assessment is a certain percentage of the fair market value that is determined by local assessors to be the total taxable value of land and additions on the property. | Land | Improvement |
|---|---|---|---|---|
| 2025 | $5,594 | $297,220 | $106,050 | $191,170 |
| 2024 | $5,701 | $297,220 | $106,050 | $191,170 |
| 2023 | $5,192 | $297,220 | $106,050 | $191,170 |
| 2022 | $5,192 | $297,220 | $106,050 | $191,170 |
| 2021 | $5,043 | $228,900 | $70,490 | $158,410 |
| 2020 | $5,132 | $228,900 | $70,490 | $158,410 |
| 2019 | $5,038 | $224,700 | $70,490 | $154,210 |
| 2017 | $4,991 | $224,700 | $70,490 | $154,210 |
| 2015 | $4,885 | $218,960 | $67,760 | $151,200 |
| 2014 | $4,885 | $218,960 | $67,760 | $151,200 |
Property History
| Date | Event | Price | Change | Sq Ft Price |
|---|---|---|---|---|
| 08/13/2025 08/13/25 | For Sale | $600,000 | +34.5% | $244 / Sq Ft |
| 11/04/2020 11/04/20 | Sold | $446,000 | +4.9% | $181 / Sq Ft |
| 10/26/2020 10/26/20 | Pending | -- | -- | -- |
| 09/13/2020 09/13/20 | For Sale | $425,000 | -- | $173 / Sq Ft |
Purchase History
| Date | Type | Sale Price | Title Company |
|---|---|---|---|
| Warranty Deed | $446,000 | None Available | |
| Warranty Deed | $446,000 | None Available | |
| Deed | $203,000 | -- |
Mortgage History
| Date | Status | Loan Amount | Loan Type |
|---|---|---|---|
| Open | $401,400 | New Conventional | |
| Closed | $401,400 | New Conventional | |
| Previous Owner | $140,583 | No Value Available | |
| Previous Owner | $160,000 | No Value Available | |
| Previous Owner | $162,400 | Purchase Money Mortgage |
Similar Homes in Shelton, CT
Source: SmartMLS
MLS Number: 24116230
APN: SHEL-000109-000000-000043
- 12 Cardinal Ln
- 520 Walnut Tree Hill Rd
- 57 Senior Dr
- 48 Tower Ln
- 228 Purdy Hill Rd Unit 3
- 623 Elm St
- 6454 Main St
- 347 Green Rock
- 9 Mayflower Ln
- 39 Sunrise Ave
- 25 Jade Tree Ln
- 21 Newton Ln Unit Lower Level
- 30 Little Fawn Dr
- 100 Parrott Dr
- 57 Heather Ridge Unit 57
- 9 Shadowwood Cir Unit 9
- 93 Heather Ridge Unit 93
- 55 Walnut Ave
- 141 Spring Glen
- 100 Avalon Dr






