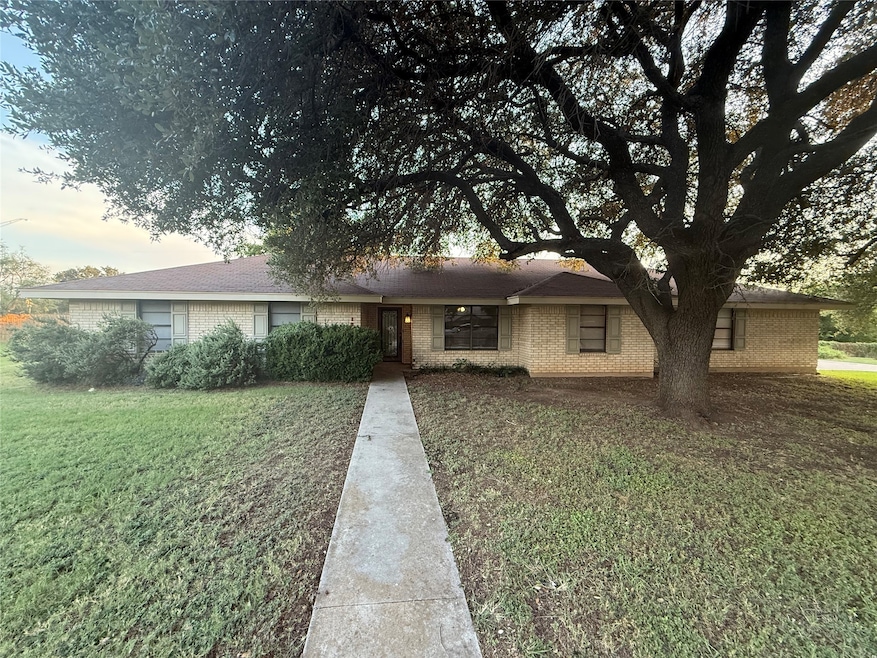
Estimated payment $2,315/month
Highlights
- Open Floorplan
- Ranch Style House
- 2 Car Attached Garage
- Early Primary School Rated A-
- Covered Patio or Porch
- Ceramic Tile Flooring
About This Home
Welcome to your dream home in one of the most coveted school districts in Central Texas—Early Independent School District. This beautifully maintained 4-bedroom, 2-bath residence offers the perfect blend of comfort, style, and convenience for families, professionals, or anyone seeking a peaceful lifestyle with top-tier education access. Spacious open concept living area with natural light. Gourmet kitchen with modern appliances, granite countertops, and ample cabinet space. Cozy wood-burning fireplace ideal for relaxing evenings. Generously sized bedrooms. Updated bathrooms featuring double vanities (in the primary bath) and premium fixtures. Expansive backyard perfect for entertaining, gardening, or play. Covered patio for year-round outdoor enjoyment. Quiet neighborhood with mature trees and scenic views. Zoned to Early ISD, known for academic excellence and strong community support. Minutes from local parks, shopping, dining, and medical facilities. Easy access to major highways for commuting. Whether you're raising a family or simply want to enjoy the perks of living in a top-rated district, this home checks every box. Schedule your private tour today and experience the charm of Early living!
Listing Agent
Coldwell Banker - Mark Campbell & Assc Brokerage Phone: 325-646-1547 License #0801782 Listed on: 08/10/2025

Home Details
Home Type
- Single Family
Est. Annual Taxes
- $5,546
Year Built
- Built in 1981
Lot Details
- 0.69 Acre Lot
- Chain Link Fence
Parking
- 2 Car Attached Garage
- Garage Door Opener
Home Design
- Ranch Style House
- Brick Exterior Construction
- Slab Foundation
- Composition Roof
Interior Spaces
- 2,036 Sq Ft Home
- Open Floorplan
- Wood Burning Fireplace
- Fireplace Features Masonry
- Fire and Smoke Detector
- Electric Dryer Hookup
Kitchen
- Electric Oven
- Electric Cooktop
- Microwave
- Dishwasher
- Disposal
Flooring
- Carpet
- Ceramic Tile
- Luxury Vinyl Plank Tile
Bedrooms and Bathrooms
- 4 Bedrooms
- 2 Full Bathrooms
Outdoor Features
- Covered Patio or Porch
Schools
- Early Elementary School
- Early High School
Utilities
- Central Heating and Cooling System
- High Speed Internet
- Cable TV Available
Community Details
- Fawn Ridge Estates Subdivision
Listing and Financial Details
- Legal Lot and Block 18 / 2
- Assessor Parcel Number 000000049161
Map
Home Values in the Area
Average Home Value in this Area
Tax History
| Year | Tax Paid | Tax Assessment Tax Assessment Total Assessment is a certain percentage of the fair market value that is determined by local assessors to be the total taxable value of land and additions on the property. | Land | Improvement |
|---|---|---|---|---|
| 2024 | $5,546 | $252,220 | $18,140 | $234,080 |
| 2023 | $4,639 | $234,390 | $18,140 | $216,250 |
| 2022 | $4,582 | $215,580 | $18,140 | $197,440 |
| 2021 | $4,711 | $193,490 | $14,510 | $178,980 |
| 2020 | $4,309 | $172,500 | $14,510 | $157,990 |
| 2019 | $4,218 | $161,340 | $14,510 | $146,830 |
| 2018 | $3,973 | $154,350 | $14,510 | $139,840 |
| 2017 | $3,970 | $154,350 | $14,510 | $139,840 |
| 2016 | $3,970 | $154,350 | $14,510 | $139,840 |
| 2015 | -- | $154,350 | $14,510 | $139,840 |
| 2014 | -- | $144,820 | $12,760 | $132,060 |
Property History
| Date | Event | Price | Change | Sq Ft Price |
|---|---|---|---|---|
| 08/10/2025 08/10/25 | For Sale | $340,000 | -- | $167 / Sq Ft |
Purchase History
| Date | Type | Sale Price | Title Company |
|---|---|---|---|
| Warranty Deed | -- | None Available |
Mortgage History
| Date | Status | Loan Amount | Loan Type |
|---|---|---|---|
| Closed | $50,000 | Unknown | |
| Previous Owner | $58,000 | Unknown | |
| Previous Owner | $50,000 | Unknown |
Similar Homes in Early, TX
Source: North Texas Real Estate Information Systems (NTREIS)
MLS Number: 21027978
APN: 49161
- 114 Greentree Cir
- 112 Greentree Cir
- 417 Garmon Dr
- 999 U S 183
- 251 Morning Dove Ln
- 204 Live Oak Rd
- 202 River Oaks Rd
- 121 Bluebonnet Dr
- 109 Oak St
- TBD Homewood Cir
- 400 Bluebonnet Dr
- 302 Eastover Dr
- 117 Meadow Ln
- Lot 124 Meadow Ln
- 401 Old Comanche Rd
- 1314 Virginia Ave
- 117 Mitsy Ln
- 400 Old Comanche Rd
- 1721 County Road 318
- 1921 Farm To Market Road 2126
- 202 Oak St
- 1200 Early Blvd
- 113 Eastover Dr
- 500 Longhorn Dr
- 601 Avenue G
- 401 Main St
- 401 Main St
- 1307 Durham Ave
- 1601 Durham Ave
- 1206 Avenue B Unit 1
- 2709 1st St
- 2001 Brady Ave
- 2703 4th St
- 2703 Southside Dr
- 2904 Southside Dr Unit B
- 2906 Southside Dr Unit A
- 2906 Southside Dr Unit B
- 2001 Slayden St
- 2801 4th St
- 1102 Santa Clara Dr






