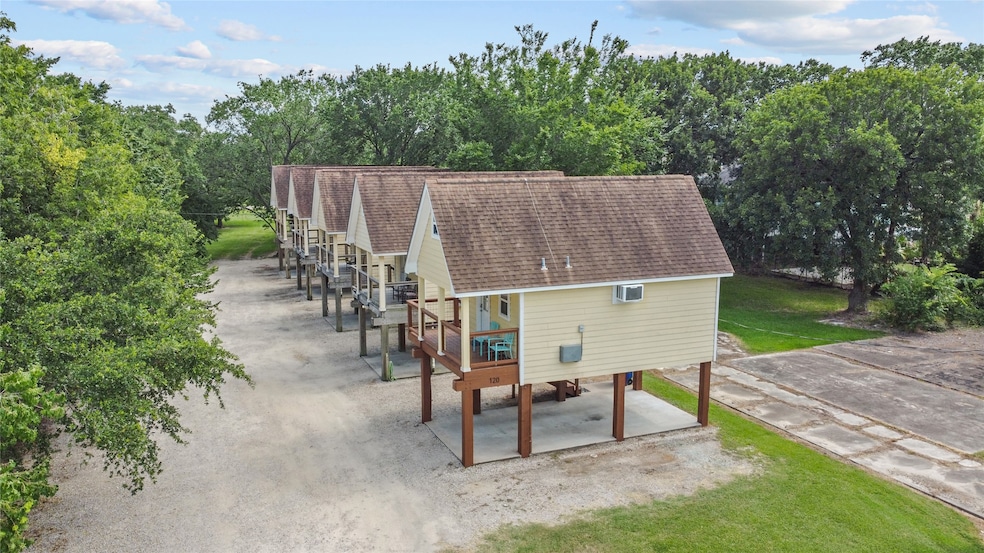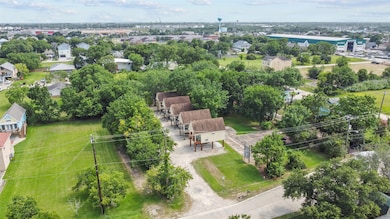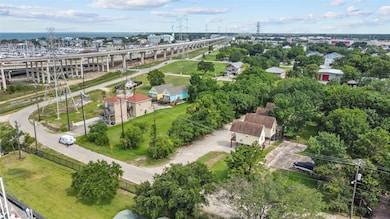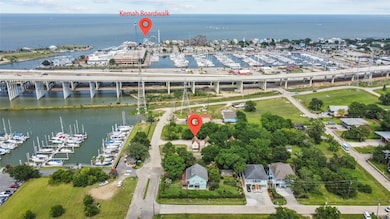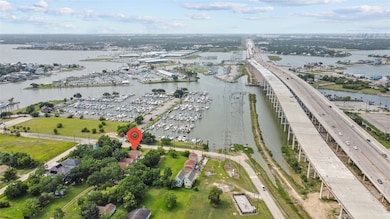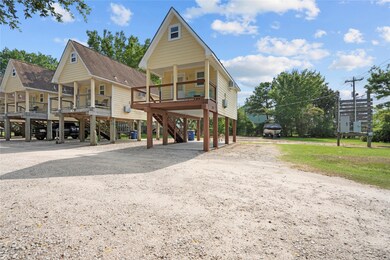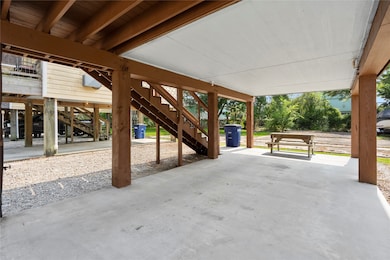Highlights
- Parking available for a boat
- Views to the East
- Loft
- 0.33 Acre Lot
- Deck
- High Ceiling
About This Home
Fully furnished corporate rental cottage over looking Portofino Marina in Kemah Texas. All utilities are included in rent including WIFI, electric, water, trash pick up and lawn care. There is a detached laundry building with coin op machines open 24/7. Two parking spots, one is covered. If you need parking for your boat or golf cart trailer, arrangements can be made at no additional cost, just let us know. There is a sitting area downstairs under the cottage. There is usually a nice bay breeze and it is a lovely spot to sit and look over the marina. Great place to stay on long term work projects. Great view of marina and Kemah bridge. Located in a peaceful, quiet and safe neighborhood walking distance to Kemah Boardwalk water shuttle. Five minutes to Walmart, Target and other stores. Room measurement is approximate.
Home Details
Home Type
- Single Family
Year Built
- Built in 2010
Lot Details
- 0.33 Acre Lot
- East Facing Home
Interior Spaces
- 377 Sq Ft Home
- 2-Story Property
- High Ceiling
- Ceiling Fan
- Window Treatments
- Insulated Doors
- Loft
- Views to the East
Kitchen
- Electric Oven
- Electric Range
- Microwave
Flooring
- Vinyl Plank
- Vinyl
Bedrooms and Bathrooms
- 1 Bedroom
- 1 Full Bathroom
Laundry
- Dryer
- Washer
Parking
- Additional Parking
- Parking available for a boat
- Assigned Parking
Eco-Friendly Details
- Energy-Efficient Windows with Low Emissivity
- Energy-Efficient Insulation
- Energy-Efficient Doors
Outdoor Features
- Balcony
- Deck
- Patio
Schools
- Stewart Elementary School
- Bayside Intermediate School
- Clear Falls High School
Utilities
- Window Unit Cooling System
- Tankless Water Heater
- Municipal Trash
Listing and Financial Details
- Property Available on 12/6/24
- 12 Month Lease Term
Community Details
Overview
- Front Yard Maintenance
- West Kemah Subdivision
Pet Policy
- No Pets Allowed
Map
Source: Houston Association of REALTORS®
MLS Number: 30164062
- 207 W 6th St
- TBD011 W 7th St
- TBD013 W 7th St
- TBD009 W 7th St
- TBD015 W 7th St
- 67 Harbor Ln
- 16 Harbor Ln
- 19 Harbor Ln
- 112 Bayou Ln
- TBD001 W 8th St
- TBD003 W 8th St
- TBD005 W 8th St
- TBD007 W 8th St
- 631 E Shore Dr
- 427 E Shore Dr
- 616 E Shore Dr
- 89 Bayou Ln
- 718 Topwater Trail
- 700 Topwater Trail
- 719 Topwater Trail
- 100 Grove Rd Unit C
- 180 Grove Rd
- 142 W 5th St Unit B
- 144 W 5th St Unit D
- 16 Harbor Ln
- 75 Harbor Ln
- 50 W 8th St Unit B
- 82 Harbor Ln
- 605 6th St Unit F
- 631 Clear Lake Rd
- 703 Clear Lake Rd
- 710 Kipp Ave
- 612 8th St
- 811 Bradford Ave Unit 5
- 620 8th St
- 300 Narcissus Rd
- 809 Todville Rd
- 1225 Lawrence Rd
- 1306 Marina Bay Dr Unit 311C
- 800 Fm 518 E
