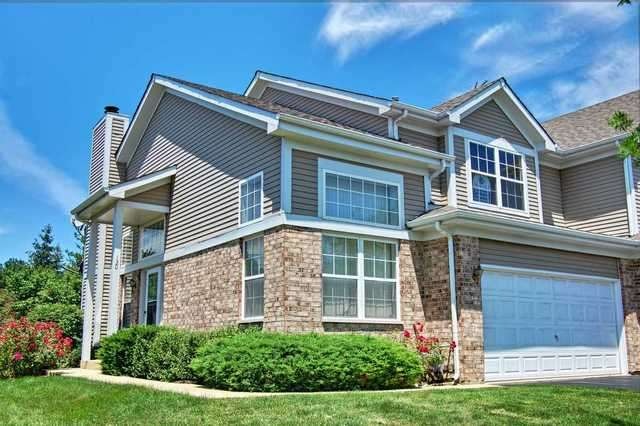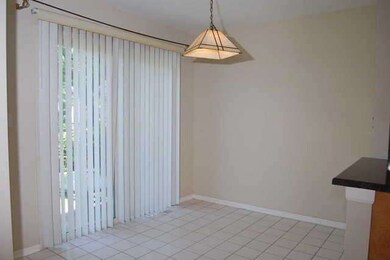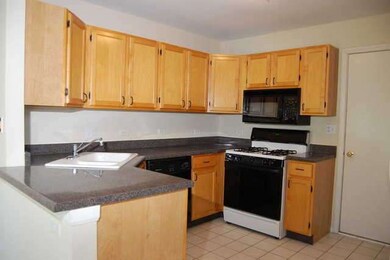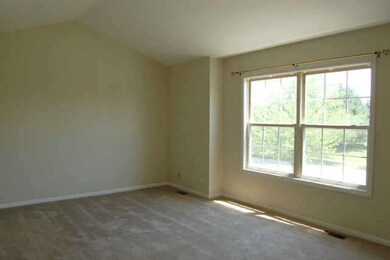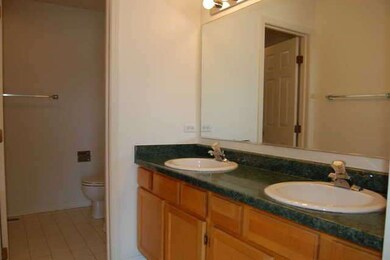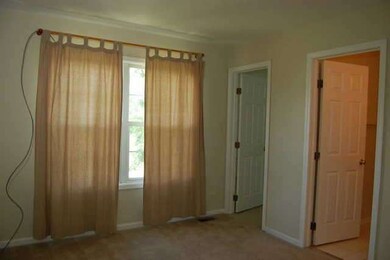
120 Hastings Ct Unit 13171 Roselle, IL 60172
Highlights
- Recreation Room
- Vaulted Ceiling
- End Unit
- Lake Park High School Rated A
- Wood Flooring
- 1-minute walk to Kidtowne Park
About This Home
As of May 2019Light and bright Nottingham available immediately. First floor has den, fireplace and blonde hardwood floors. Second floor offers two spacious bedrooms each with private bath and walk-in closet. Cathedral ceiling in master bedroom. Convenient second floor laundry. Finished basement with great storage. Convenient to metra and Elgin O'Hare.
Last Agent to Sell the Property
Baird & Warner License #475132798 Listed on: 06/24/2013

Property Details
Home Type
- Condominium
Est. Annual Taxes
- $6,317
Year Built
- 1994
Lot Details
- End Unit
- Cul-De-Sac
- East or West Exposure
HOA Fees
- $205 per month
Parking
- Attached Garage
- Garage Transmitter
- Garage Door Opener
- Driveway
- Parking Included in Price
Home Design
- Brick Exterior Construction
- Slab Foundation
- Asphalt Rolled Roof
- Vinyl Siding
Interior Spaces
- Vaulted Ceiling
- Fireplace With Gas Starter
- Den
- Recreation Room
- Storage
- Wood Flooring
Kitchen
- Breakfast Bar
- Oven or Range
- Microwave
- Dishwasher
- Disposal
Bedrooms and Bathrooms
- Primary Bathroom is a Full Bathroom
- Dual Sinks
Laundry
- Laundry on upper level
- Dryer
- Washer
Finished Basement
- Basement Fills Entire Space Under The House
- Crawl Space
Home Security
Outdoor Features
- Patio
Utilities
- Forced Air Heating and Cooling System
- Heating System Uses Gas
- Lake Michigan Water
Listing and Financial Details
- $3,000 Seller Concession
Community Details
Pet Policy
- Pets Allowed
Security
- Storm Screens
Ownership History
Purchase Details
Home Financials for this Owner
Home Financials are based on the most recent Mortgage that was taken out on this home.Purchase Details
Home Financials for this Owner
Home Financials are based on the most recent Mortgage that was taken out on this home.Purchase Details
Home Financials for this Owner
Home Financials are based on the most recent Mortgage that was taken out on this home.Purchase Details
Home Financials for this Owner
Home Financials are based on the most recent Mortgage that was taken out on this home.Purchase Details
Home Financials for this Owner
Home Financials are based on the most recent Mortgage that was taken out on this home.Similar Homes in Roselle, IL
Home Values in the Area
Average Home Value in this Area
Purchase History
| Date | Type | Sale Price | Title Company |
|---|---|---|---|
| Warranty Deed | $260,000 | Stewart Title | |
| Warranty Deed | $199,500 | First American Title Company | |
| Warranty Deed | $201,000 | -- | |
| Warranty Deed | $175,000 | Intercounty Title | |
| Joint Tenancy Deed | $164,000 | -- |
Mortgage History
| Date | Status | Loan Amount | Loan Type |
|---|---|---|---|
| Open | $195,000 | Adjustable Rate Mortgage/ARM | |
| Previous Owner | $159,600 | New Conventional | |
| Previous Owner | $50,000 | Credit Line Revolving | |
| Previous Owner | $191,000 | Unknown | |
| Previous Owner | $195,000 | Balloon | |
| Previous Owner | $194,950 | Purchase Money Mortgage | |
| Previous Owner | $34,610 | Credit Line Revolving | |
| Previous Owner | $166,100 | Purchase Money Mortgage | |
| Previous Owner | $131,050 | Purchase Money Mortgage |
Property History
| Date | Event | Price | Change | Sq Ft Price |
|---|---|---|---|---|
| 05/20/2019 05/20/19 | Sold | $260,000 | -3.7% | $169 / Sq Ft |
| 04/04/2019 04/04/19 | Pending | -- | -- | -- |
| 03/22/2019 03/22/19 | For Sale | $269,900 | +35.3% | $176 / Sq Ft |
| 09/24/2013 09/24/13 | Sold | $199,500 | -7.2% | $130 / Sq Ft |
| 07/25/2013 07/25/13 | Pending | -- | -- | -- |
| 06/24/2013 06/24/13 | For Sale | $215,000 | -- | $140 / Sq Ft |
Tax History Compared to Growth
Tax History
| Year | Tax Paid | Tax Assessment Tax Assessment Total Assessment is a certain percentage of the fair market value that is determined by local assessors to be the total taxable value of land and additions on the property. | Land | Improvement |
|---|---|---|---|---|
| 2023 | $6,317 | $90,360 | $19,790 | $70,570 |
| 2022 | $6,282 | $87,750 | $19,660 | $68,090 |
| 2021 | $5,999 | $83,370 | $18,680 | $64,690 |
| 2020 | $6,027 | $81,330 | $18,220 | $63,110 |
| 2019 | $5,838 | $78,160 | $17,510 | $60,650 |
| 2018 | $6,301 | $81,750 | $17,050 | $64,700 |
| 2017 | $6,013 | $75,770 | $15,800 | $59,970 |
| 2016 | $6,252 | $75,430 | $14,620 | $60,810 |
| 2015 | $6,170 | $70,390 | $13,640 | $56,750 |
| 2014 | $6,066 | $68,820 | $12,070 | $56,750 |
| 2013 | $5,702 | $67,800 | $12,480 | $55,320 |
Agents Affiliated with this Home
-

Seller's Agent in 2019
Rick O'Connor
Realty Executives
(815) 788-9000
318 Total Sales
-

Seller Co-Listing Agent in 2019
Larry Lang
Realty Executives
(815) 482-3682
246 Total Sales
-

Buyer's Agent in 2019
Magdalena Malyszko
The McDonald Group
(847) 212-6892
103 Total Sales
-

Seller's Agent in 2013
Karen Finnander
Baird Warner
(630) 674-3788
3 in this area
38 Total Sales
Map
Source: Midwest Real Estate Data (MRED)
MLS Number: MRD08377290
APN: 02-05-220-076
- 153 Sussex Ct Unit 13643
- 145 Avalon Ct Unit 13063
- 250 Ashbury Ln E Unit 250
- 221 Norfolk Ct Unit 4
- 316 Timberleaf Cir
- 200 Rodenburg Rd
- 1100 Singleton Dr
- 446 Northampton Ln
- 795 Hunter Dr
- 551 Bobby Ann Ct
- 1926 Grove Ave Unit 34B192
- 125 Leawood Dr
- 1257 Downing St
- 1665 Commodore Ct Unit 6
- 550 Francesca Ln
- 640 Rodenburg Rd
- 5606 Cambridge Way
- 662 Berwick Place
- 1622 Orchard Ave Unit 26B162
- 865 W Bryn Mawr Ave
