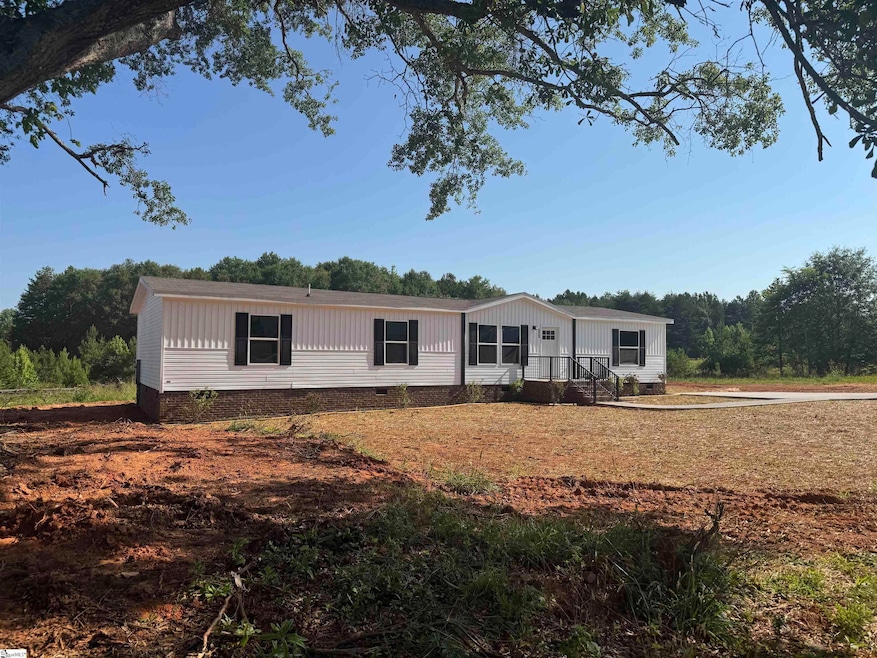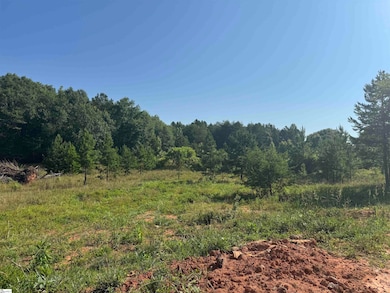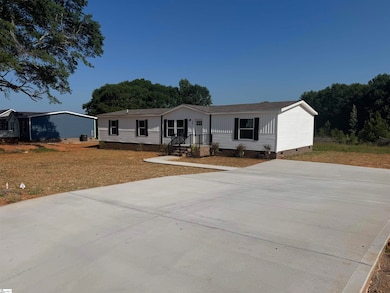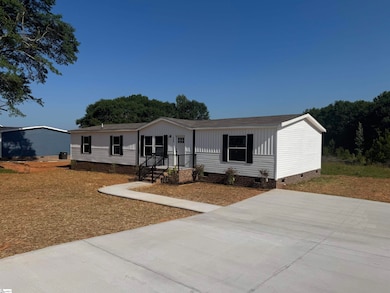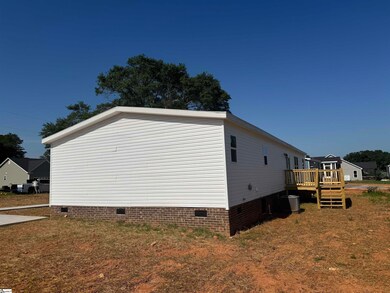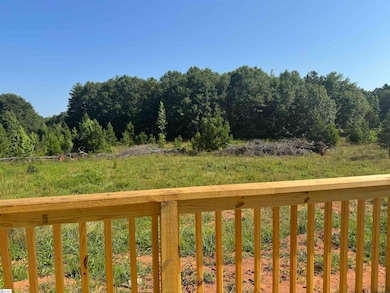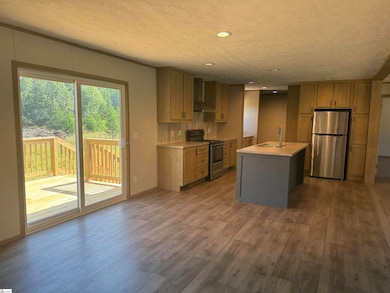120 Hatchett Rd Roebuck, SC 29376
Estimated payment $1,347/month
Total Views
18,320
4
Beds
2
Baths
1,800-1,999
Sq Ft
$115
Price per Sq Ft
Highlights
- Open Floorplan
- Deck
- Front Porch
- Dorman High School Rated A-
- Den
- Walk-In Closet
About This Home
FREE HOME WARRANTY! With This 2022 Year Model Approximately 1836 Sq Ft, 4 Bedrooms, 2 Full Baths, Living Room, Den, Dining Area with Patio Door to Rear Deck, Large Kitchen with Work Island, Stainless Refrigerator, Dishwasher and Range. Lots of Cabinets! Computer Niche, Laundry Room, Primary Bedroom and Bath with Dual Sinks Vanity, Garden Tub, Separat Shower and Walk in Closet. Central Heat and Air, Vinyl Tilt Windwos, Permanent Foundation, Brick Front Porch, Concrete Drive, Public Water, Private Septic, Nice .62 Acre Lot. Convenient Location.
Property Details
Home Type
- Mobile/Manufactured
Est. Annual Taxes
- $1,765
Year Built
- Built in 2022
Lot Details
- 0.62 Acre Lot
- Lot Dimensions are 111x252x110x240
- Level Lot
Home Design
- Composition Roof
- Vinyl Siding
- Aluminum Trim
Interior Spaces
- 1,800-1,999 Sq Ft Home
- 1-Story Property
- Open Floorplan
- Popcorn or blown ceiling
- Ceiling Fan
- Insulated Windows
- Tilt-In Windows
- Living Room
- Den
- Crawl Space
- Fire and Smoke Detector
Kitchen
- Free-Standing Electric Range
- Range Hood
- Dishwasher
- Laminate Countertops
Flooring
- Carpet
- Vinyl
Bedrooms and Bathrooms
- 4 Main Level Bedrooms
- Walk-In Closet
- 2 Full Bathrooms
Laundry
- Laundry Room
- Laundry on main level
- Washer and Electric Dryer Hookup
Outdoor Features
- Deck
- Front Porch
Schools
- Pauline Glenn Springs Elementary School
- Le Gable Middle School
- Dorman High School
Mobile Home
- Double Wide
Utilities
- Forced Air Heating and Cooling System
- Electric Water Heater
- Septic Tank
Community Details
- Built by Clayton
Listing and Financial Details
- Assessor Parcel Number 6-60-00-006.11
Map
Create a Home Valuation Report for This Property
The Home Valuation Report is an in-depth analysis detailing your home's value as well as a comparison with similar homes in the area
Property History
| Date | Event | Price | List to Sale | Price per Sq Ft |
|---|---|---|---|---|
| 11/17/2025 11/17/25 | Price Changed | $229,900 | -2.1% | $128 / Sq Ft |
| 10/14/2025 10/14/25 | Price Changed | $234,900 | -2.1% | $131 / Sq Ft |
| 09/09/2025 09/09/25 | Price Changed | $239,900 | -4.0% | $133 / Sq Ft |
| 07/22/2025 07/22/25 | Price Changed | $249,900 | -2.0% | $139 / Sq Ft |
| 07/09/2025 07/09/25 | Price Changed | $254,900 | -3.8% | $142 / Sq Ft |
| 06/27/2025 06/27/25 | For Sale | $264,900 | -- | $147 / Sq Ft |
Source: Greater Greenville Association of REALTORS®
Source: Greater Greenville Association of REALTORS®
MLS Number: 1561784
Nearby Homes
- 116 Hatchett Rd
- 160 Blake Garrison Dr
- 350 W River Grove Cir
- 2295 Riddle Rd
- 2001 State Road S-42-90
- 735 Gwinn Mill Rd
- 0 Marshall Tucker Rd
- 149 Davy Crockett Trail
- 1482 Price House Rd
- 1611 Price House Rd
- 1141 Old Hills Bridge Rd
- 0 Shaw Rd
- 2111 Shaw Rd
- 3334 Price House Rd
- 1711 Blackstock Rd
- 0 Cavalier Conection Dr Unit 298383
- 149 Cook Rd
- 245 Thorncrest Dr
- Harrison Rd
- 2115 Price House Rd
- 1057 Longstone Way Unit 1057 Longstone Way
- 100 Eastland Dr
- 237 Poole St
- 500 State Road S-42-50
- 2462 E Blackstock Rd
- 107 Twin Creek Ct Unit 107
- 226 S Main St
- 3997 Zepelin Way
- 3993 Zepelin Way
- 3984 Zepelin Way
- 3256 Emberly Dr
- 3248 Emberly Dr
- 3232 Emberly Dr
- 3216 Emberly Dr
- 3160 Emberly Dr
- 3120 Emberly Dr
- 1209 Crested Iris St
- 1217 Crested Iris St
- 439 W Rustling Leaves Ln
- 116 Martel Dr
