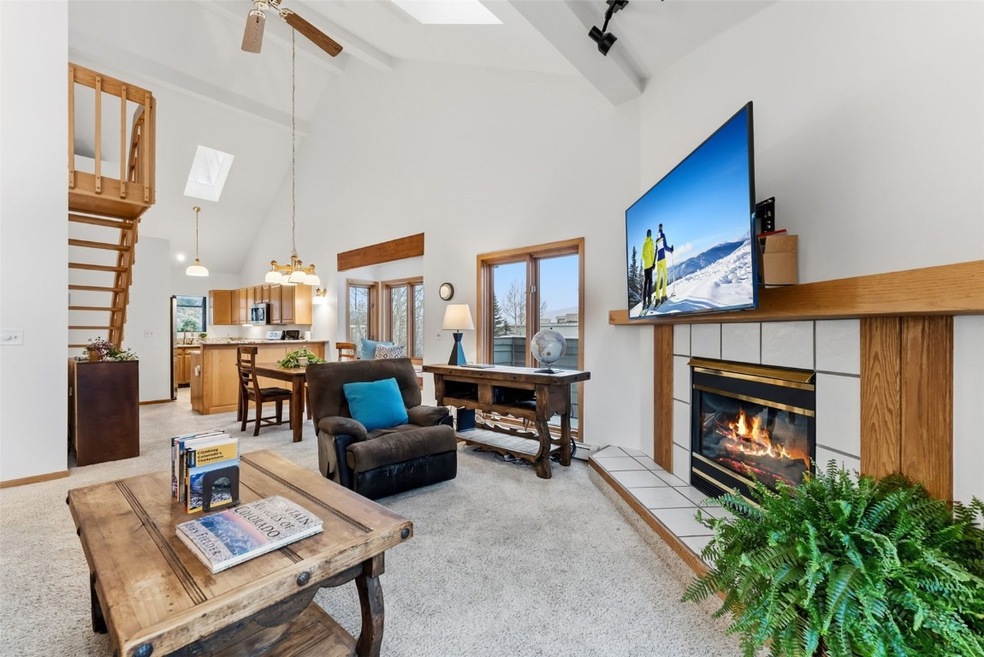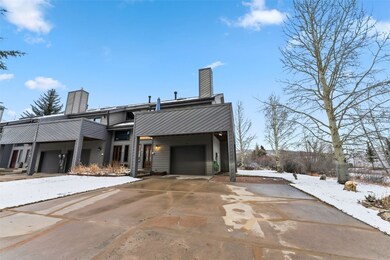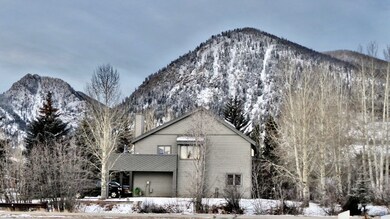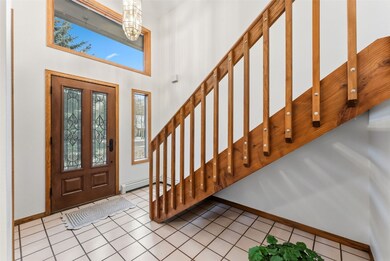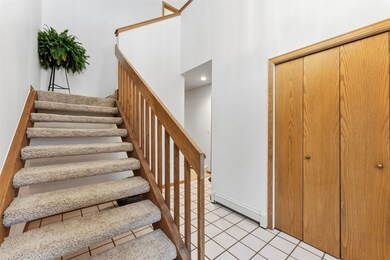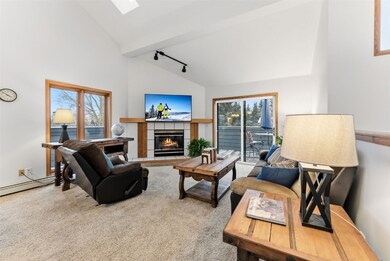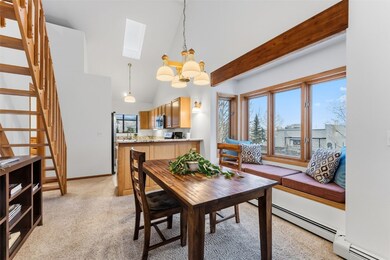120 Hawn Dr Unit A Frisco, CO 80443
Estimated payment $7,084/month
Highlights
- Mountain View
- Vaulted Ceiling
- Public Transportation
- Property is near public transit
- Den
- 2-minute walk to Meadow Creek Park
About This Home
Get your Frisco buyers quickly-this fantastic townhome in a sunny spot of Frisco is not going to last! Enter the south-facing home from your 1-car garage or front door and take in the spacious entryway with room for a bench, a closet, and a great view! On the upper level of the home you'll find the main living areas and primary bedroom, with vaulted ceilings and plentiful windows allowing for extraordinary views of the Continental Divide, Peak One, and over to Buffalo. With a deck from the living area and another one off the primary bedroom, you can decide which spot works best to have that cup of coffee and enjoy a good book. Or, there's always the cozy window seat with a front-row view of the Continental Divide! Stainless steel appliances enhance the efficient kitchen w/generous storage and a garden window for a year-round herbs (new ss dishwasher being installed 11/19). The open floor plan allows for everyone to be part of the conversation whether cooking, playing games at the dining room table, or taking in the warmth of the gas fireplace. After you've checked out the primary bedroom, deck, Jack/Jill bathroom and laundry closet, head up the stairs to the bonus space of a large sunny loft! A perfect spot for your home office or study, but you might be distracted by the view! Two bedrooms and a full bathroom on the lower level also enjoy access to the outdoors; walk into the beautiful backyard to listen to the nearby creek, or wonder what kind of critter is busy in the wetlands area. Steps away is your neighbor-the Meadow Creek Park & pond! Leave the car in the garage and easily walk to restaurants and brewery in the Whole Foods complex and Frisco Station, or head directly to the Frisco Transit Center to go anywhere in the county and beyond. A 15 minute walk or even shorter bike ride gets you to all that Main Street has to offer-shops, restaurants, yoga studios, salons. What a fantastic opportunity for an amazing home and new lifestyle-don't miss it!
Listing Agent
The Lloyd Group Brokerage Phone: (970) 468-2700 License #ER1323529 Listed on: 11/16/2025
Co-Listing Agent
Mountain Homes and Real Estate Brokerage Phone: (970) 468-2700 License #EI40033045
Townhouse Details
Home Type
- Townhome
Est. Annual Taxes
- $4,036
Year Built
- Built in 1991
Lot Details
- 7,653 Sq Ft Lot
- Southern Exposure
HOA Fees
- $107 Monthly HOA Fees
Parking
- 1 Car Garage
Home Design
- Entry on the 1st floor
- Concrete Foundation
- Wood Frame Construction
- Asphalt Roof
Interior Spaces
- 1,595 Sq Ft Home
- 2-Story Property
- Partially Furnished
- Vaulted Ceiling
- Gas Fireplace
- Den
- Mountain Views
Kitchen
- Gas Range
- Built-In Microwave
- Dishwasher
- Disposal
Flooring
- Carpet
- Tile
Bedrooms and Bathrooms
- 3 Bedrooms
- 2 Full Bathrooms
Laundry
- Laundry closet
- Washer and Dryer
Additional Features
- Property is near public transit
- Heating System Uses Natural Gas
Listing and Financial Details
- Assessor Parcel Number 1900264
Community Details
Overview
- Meadow View Townhomes Subdivision
Amenities
- Public Transportation
Pet Policy
- Pets Allowed
Map
Home Values in the Area
Average Home Value in this Area
Tax History
| Year | Tax Paid | Tax Assessment Tax Assessment Total Assessment is a certain percentage of the fair market value that is determined by local assessors to be the total taxable value of land and additions on the property. | Land | Improvement |
|---|---|---|---|---|
| 2024 | $4,212 | $87,221 | -- | -- |
| 2023 | $4,212 | $76,836 | $0 | $0 |
| 2022 | $3,663 | $63,217 | $0 | $0 |
| 2021 | $3,695 | $65,036 | $0 | $0 |
| 2020 | $2,776 | $52,148 | $0 | $0 |
| 2019 | $2,739 | $52,148 | $0 | $0 |
| 2018 | $2,061 | $38,048 | $0 | $0 |
| 2017 | $1,888 | $38,048 | $0 | $0 |
| 2016 | $1,745 | $34,649 | $0 | $0 |
| 2015 | $1,691 | $34,649 | $0 | $0 |
| 2014 | $1,634 | $33,065 | $0 | $0 |
| 2013 | -- | $33,065 | $0 | $0 |
Property History
| Date | Event | Price | List to Sale | Price per Sq Ft |
|---|---|---|---|---|
| 11/16/2025 11/16/25 | For Sale | $1,260,000 | -- | $790 / Sq Ft |
Purchase History
| Date | Type | Sale Price | Title Company |
|---|---|---|---|
| Warranty Deed | $450,000 | Land Title Guarantee Company | |
| Interfamily Deed Transfer | -- | Lant Title Guarantee Company |
Mortgage History
| Date | Status | Loan Amount | Loan Type |
|---|---|---|---|
| Open | $675,000 | Reverse Mortgage Home Equity Conversion Mortgage |
Source: Summit MLS
MLS Number: S1064330
APN: 1900264
- 100 Basecamp Way Unit 217
- 100 Basecamp Way Unit 215
- 223 County Road 1041
- 185 Lusher Ct Unit 106
- 185 Lusher Ct Unit 109
- 175 Lusher Ct Unit 114
- 175 Lusher Ct Unit 214
- 720 Lagoon Dr Unit B
- 105 Lusher Ct Unit 112
- 738 Lagoon Dr Unit D
- 720 Lakepoint Dr Unit B4
- 749 Lagoon Dr Unit 1F
- 741 Lagoon Dr Unit F
- 801 Lakepoint Dr Unit B17
- 801 Lakepoint Dr Unit B3
- 803 B Lakepoint Ct
- 803 Lakepoint Ct Unit B
- 909 Lakepoint Cir Unit B
- 909 Lakepoint Cir Unit A
- 909 Lakepoint Cir Unit C
- 717 Meadow Dr Unit A
- 1121 Dillon Dam Rd
- 501 Teller St Unit G
- 9460 Ryan Gulch Rd Unit 62
- 8100 Ryan Gulch Rd Unit 107
- 2400 Lodge Pole Cir Unit 302
- 98000 Ryan Gulch Rd
- 252 Poplar Cir
- 449 W 4th St Unit A
- 80 Mule Deer Ct Unit A
- 50 Drift Rd
- 464 Silver Cir
- 1396 Forest Hills Dr Unit ID1301396P
- 348 Locals Ln Unit Peak 7
- 1 S Face Dr
- 189 Co Rd 535
- 4595 Bighorn Rd
- 0092 Scr 855
- 122 W Meadow Dr
- 945 Red Sandstone Rd Unit A1
