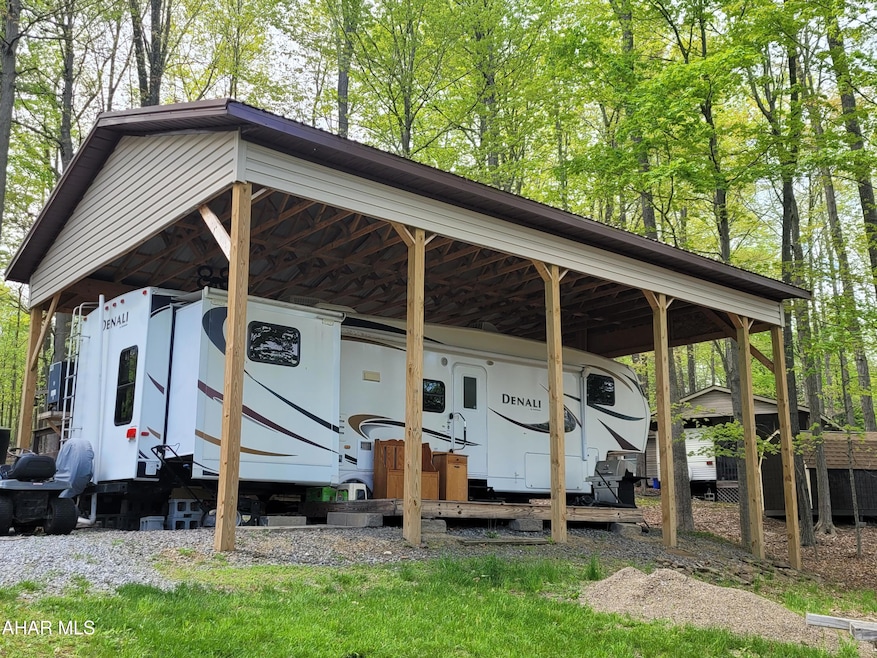
120 Hawthorn Cir Flinton, PA 16640
Highlights
- Wooded Lot
- Cul-De-Sac
- Security Service
- Tennis Courts
- Eat-In Kitchen
- Shed
About This Home
As of August 2025Two bedroom, 1.5 bath spacious camper with slideouts protected under a pavilion. Location is what you will appreciate with this unit as it is directly next to a wooded area. There is plenty of sleeping space for all. Very few campers offer two bathrooms which makes this property stand out.
Last Agent to Sell the Property
Perry Wellington Realty LLC - Flinton License #RS327353 Listed on: 05/11/2025
Property Details
Home Type
- Manufactured Home
Est. Annual Taxes
- $542
Year Built
- Built in 2011
Lot Details
- 4,356 Sq Ft Lot
- Cul-De-Sac
- Year Round Access
- Sloped Lot
- Wooded Lot
HOA Fees
- $52 Monthly HOA Fees
Parking
- Driveway
Home Design
- Metal Roof
- Aluminum Siding
Interior Spaces
- 250 Sq Ft Home
- 1-Story Property
Kitchen
- Eat-In Kitchen
- Range
- Microwave
Flooring
- Carpet
- Linoleum
Bedrooms and Bathrooms
- 2 Bedrooms
Outdoor Features
- Fire Pit
- Shed
Utilities
- Forced Air Heating and Cooling System
- Heating System Uses Propane
- Fuel Tank
- Cable TV Available
Listing and Financial Details
- Assessor Parcel Number 12-022.169.000
Community Details
Overview
- Glendale Yearound Subdivision
Recreation
- Tennis Courts
Security
- Security Service
Ownership History
Purchase Details
Home Financials for this Owner
Home Financials are based on the most recent Mortgage that was taken out on this home.Purchase Details
Purchase Details
Purchase Details
Similar Homes in Flinton, PA
Home Values in the Area
Average Home Value in this Area
Purchase History
| Date | Type | Sale Price | Title Company |
|---|---|---|---|
| Deed | $15,000 | None Available | |
| Deed | $8,000 | -- | |
| Interfamily Deed Transfer | $10,000 | -- | |
| Deed | $9,900 | -- |
Property History
| Date | Event | Price | Change | Sq Ft Price |
|---|---|---|---|---|
| 08/14/2025 08/14/25 | Sold | $38,500 | -3.8% | $154 / Sq Ft |
| 07/17/2025 07/17/25 | Pending | -- | -- | -- |
| 05/11/2025 05/11/25 | For Sale | $40,000 | +48.1% | $160 / Sq Ft |
| 04/17/2021 04/17/21 | Sold | $27,000 | -22.9% | $90 / Sq Ft |
| 03/19/2021 03/19/21 | Pending | -- | -- | -- |
| 08/10/2020 08/10/20 | For Sale | $35,000 | -- | $117 / Sq Ft |
Tax History Compared to Growth
Tax History
| Year | Tax Paid | Tax Assessment Tax Assessment Total Assessment is a certain percentage of the fair market value that is determined by local assessors to be the total taxable value of land and additions on the property. | Land | Improvement |
|---|---|---|---|---|
| 2025 | $12,280 | $5,180 | $3,290 | $1,890 |
| 2024 | $537 | $5,180 | $3,290 | $1,890 |
| 2023 | $367 | $3,580 | $3,290 | $290 |
| 2022 | $369 | $3,580 | $3,290 | $290 |
| 2021 | $378 | $3,580 | $3,290 | $290 |
| 2020 | $371 | $3,580 | $3,290 | $290 |
| 2019 | $468 | $4,610 | $3,290 | $1,320 |
| 2018 | $459 | $4,610 | $3,290 | $1,320 |
| 2017 | $448 | $4,610 | $3,290 | $1,320 |
| 2016 | $149 | $4,610 | $3,290 | $1,320 |
| 2015 | $127 | $4,320 | $3,290 | $1,030 |
| 2014 | $78 | $2,630 | $2,630 | $0 |
Agents Affiliated with this Home
-
Betty Barnhart
B
Seller's Agent in 2025
Betty Barnhart
Perry Wellington Realty LLC - Flinton
(814) 619-3915
178 Total Sales
-
Rachael Shroyer

Buyer's Agent in 2025
Rachael Shroyer
BHHS Preferred Ligonier
(814) 248-6517
309 Total Sales
-
Christopher Barnhart

Buyer's Agent in 2021
Christopher Barnhart
Perry Wellington Realty LLC - Flinton
(814) 421-6665
158 Total Sales
Map
Source: Allegheny Highland Association of REALTORS®
MLS Number: 77319
APN: 012-119525
- 130 Jasmine Cir
- 127 Magnolia Cir
- 0 Eagle Crest Ln Unit 78184
- 172 Falcon Crest Ln
- P414 Laurel Ln
- P413 Laurel Ln
- 422 Fox Ridge Rd
- S528 Falcon Crest Ln
- 225 Fox Ridge Rd
- 132 Hawks Nest Ln
- T178 Christopher Rd
- 178 Christopher Rd
- 267 Turkey Ridge Rd
- 140 Bucktail Hollow
- 118 Bucktail Hollow
- 539 Troxell Springs Rd
- 284 N Locust Ln
- 220 Forest Brook Dr
- 206 Forest Brook Dr
- 120,122 Butternut Cir






