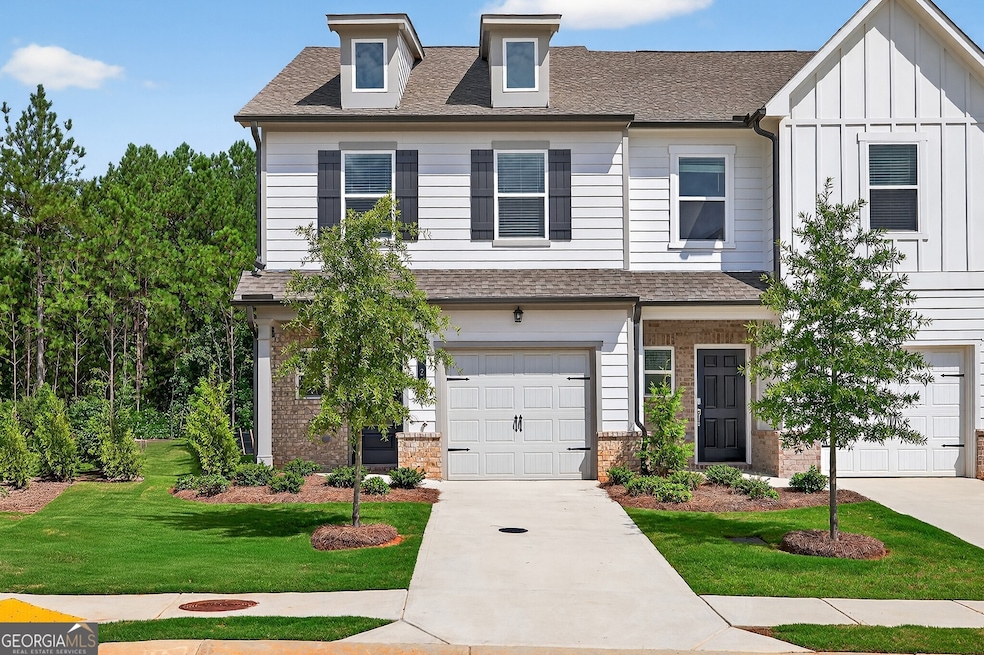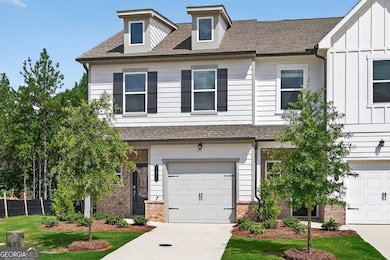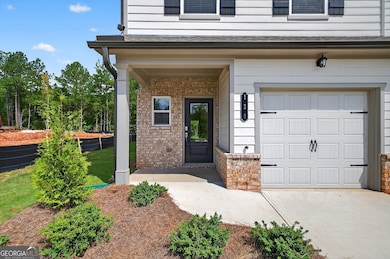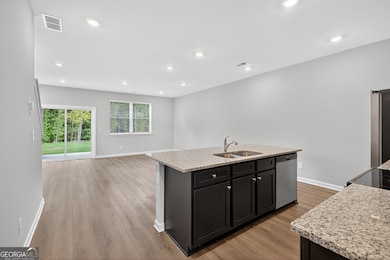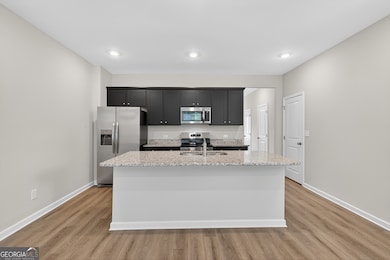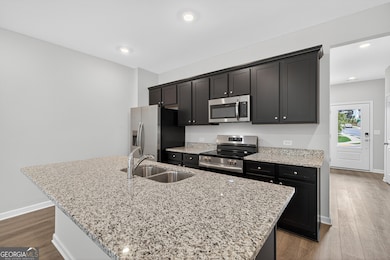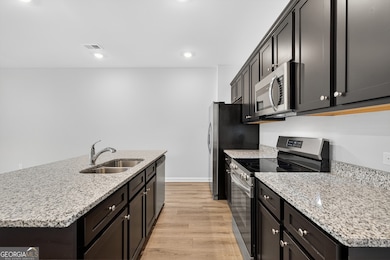120 Hazel Dr McDonough, GA 30253
Estimated payment $2,121/month
Highlights
- New Construction
- End Unit
- Solid Surface Countertops
- Traditional Architecture
- High Ceiling
- Breakfast Area or Nook
About This Home
Welcome Home! This former model home is only one year old and brimming with designer touches throughout! As an end-unit townhome with timeless brick accents, it offers both style and convenience. Step inside to an open concept layout where LVP flooring flows seamlessly across the main level for easy maintenance. The kitchen shines with sleek black cabinetry, granite countertops, a sizeable island, and stainless steel appliances - including a side-by-side refrigerator. Overlooking the spacious family room, it's perfect for entertaining or everyday living. The family room opens through a full-light sliding door to a private rear patio with privacy panels - ideal for enjoying your morning coffee. An abundance of recessed lighting and a designer wallpapered powder room complete the main level. Upstairs, retreat to the primary suite, highlighted by two walk in closets, plus a designer wallpaper accent wall for that extra wow factor. The primary ensuite bathroom features a double vanity with painted cabinetry, LVP flooring, and a modern subway tile shower with glass door. Two additional bedrooms share a full bath with painted cabinets and LVP flooring, while a spacious laundry room (washer & dryer INCLUDED!) adds convenience. This home truly combines style, function, and low-maintenance living. Don't miss the chance to make it YOURS!
Townhouse Details
Home Type
- Townhome
Year Built
- Built in 2024 | New Construction
Lot Details
- End Unit
- 1 Common Wall
HOA Fees
- $210 Monthly HOA Fees
Home Design
- Traditional Architecture
- Brick Exterior Construction
- Slab Foundation
- Brick Frame
- Composition Roof
Interior Spaces
- 1,552 Sq Ft Home
- 2-Story Property
- Rear Stairs
- High Ceiling
- Entrance Foyer
- Family Room
Kitchen
- Breakfast Area or Nook
- Breakfast Bar
- Walk-In Pantry
- Oven or Range
- Microwave
- Dishwasher
- Stainless Steel Appliances
- Kitchen Island
- Solid Surface Countertops
Flooring
- Carpet
- Laminate
Bedrooms and Bathrooms
- 3 Bedrooms
- Walk-In Closet
- Double Vanity
Laundry
- Laundry on upper level
- Dryer
- Washer
Parking
- Garage
- Garage Door Opener
Outdoor Features
- Patio
Schools
- Wesley Lakes Elementary School
- Eagles Landing Middle School
- Eagles Landing High School
Utilities
- Central Air
- Heating Available
- Underground Utilities
- Electric Water Heater
Community Details
- $1,800 Initiation Fee
- Association fees include ground maintenance, management fee, trash
- Fernhurst Subdivision
Listing and Financial Details
- Tax Lot 6
Map
Home Values in the Area
Average Home Value in this Area
Property History
| Date | Event | Price | List to Sale | Price per Sq Ft |
|---|---|---|---|---|
| 10/17/2025 10/17/25 | Price Changed | $304,950 | -1.6% | $196 / Sq Ft |
| 08/21/2025 08/21/25 | For Sale | $310,000 | -- | $200 / Sq Ft |
Source: Georgia MLS
MLS Number: 10589261
- 0 Willow Ln Unit 10644922
- 130 Mount Carmel Rd
- Wynwood Plan at Bowers Farm - Single Family Homes
- Wagener Plan at Bowers Farm - Single Family Homes
- Pelham Plan at Bowers Farm - Single Family Homes
- Ridgewood Plan at Bowers Farm - Single Family Homes
- 340 Heavenly Hollow Place
- 336 Heavenly Hollow Place
- 332 Heavenly Hollow Place
- 337 Heavenly Hollow Place
- 349 Heavenly Hollow Place
- 745 Emporia Loop
- 660 Leafy Branch Way
- 648 Leafy Branch Way
- 604 Way
- 643 Leafy Branch Way
- 656 Leafy Branch Way
- 116 Hazel Dr
- 91 Mount Carmel Rd
- 1310 Jonesboro Rd
- 128 Hazel Dr
- 132 Hazel Dr
- 240 Kenoot Dr
- 120 Emporia Loop
- 4100 Hopewell Place
- 2913 Warwick Ct
- 308 Trail Spring Ct
- 3016 Abraham Ln
- 693 Emporia Loop
- 515 Chaseridge Dr
- 2629 Cornwall Dr
- 1553 Culpepper Ln
- 341 Emporia Loop
- 1308 Worcester Trail
- 1000 Overton Loop
- 250 Foster Dr
- 100 Rosemoor Dr Unit The Mac
