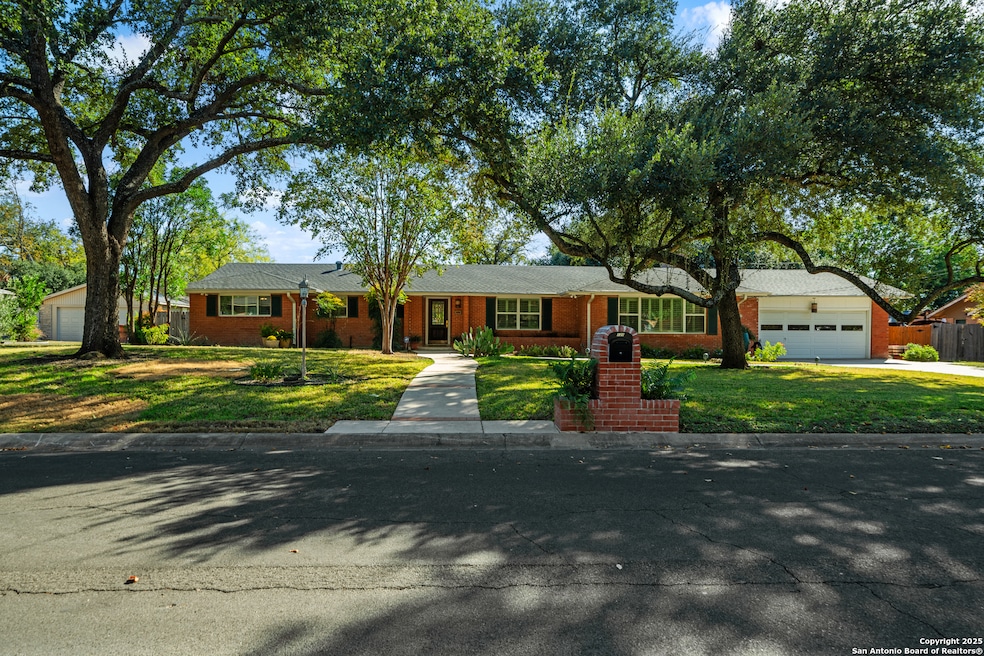
120 Herweck Dr San Antonio, TX 78213
Dellview NeighborhoodEstimated payment $3,169/month
Highlights
- 0.44 Acre Lot
- Mature Trees
- Built-In Self-Cleaning Double Oven
- Custom Closet System
- Solid Surface Countertops
- Plantation Shutters
About This Home
MAJOR PRICE ENHANCEMENT! BE SURE TO TOUR THIS HOME TODAY, AS IT WON'T LAST LONG AT THIS PRICE! This beautifully updated single-story home, located in the fabulous community of Castle Hills, offers modern comfort and style with a host of recent upgrades. Step inside to find fresh interior paint and new appliances that make the kitchen shine. Gorgeous freshly polished chocolate terrazzo floors also shine while Plantation Shutters and Pella windows and sliding doors provide an elegant view & access to the beautifully terraced and landscaped backyard. The garage features a pristine new epoxy floor, as well as a new water softener for added convenience. With two A/C units ensuring year-round comfort, this move-in-ready home combines functionality with refined finishes throughout. Meticulously cared for, for 30+ years, you won't want to miss seeing this home, while on your home buying journey.
Home Details
Home Type
- Single Family
Est. Annual Taxes
- $9,357
Year Built
- Built in 1965
Lot Details
- 0.44 Acre Lot
- Lot Dimensions: 120
- North Facing Home
- Fenced
- Sprinkler System
- Mature Trees
Home Design
- Brick Exterior Construction
- Slab Foundation
- Composition Roof
- Roof Vent Fans
Interior Spaces
- 2,653 Sq Ft Home
- Property has 1 Level
- Wet Bar
- Ceiling Fan
- Double Pane Windows
- Plantation Shutters
- Family Room with Fireplace
- Combination Dining and Living Room
Kitchen
- Built-In Self-Cleaning Double Oven
- Gas Cooktop
- Ice Maker
- Dishwasher
- Solid Surface Countertops
- Disposal
Flooring
- Carpet
- Terrazzo
- Ceramic Tile
Bedrooms and Bathrooms
- 3 Bedrooms
- Custom Closet System
- Walk-In Closet
Laundry
- Laundry Room
- Laundry on main level
- Washer and Dryer Hookup
Attic
- Attic Fan
- Permanent Attic Stairs
- Partially Finished Attic
Home Security
- Security System Owned
- Fire and Smoke Detector
Parking
- 2 Car Garage
- Garage Door Opener
Outdoor Features
- Tile Patio or Porch
- Exterior Lighting
- Rain Gutters
Schools
- Jackson K Elementary School
- Nimitz Middle School
- Lee High School
Utilities
- Central Heating and Cooling System
- Multiple Heating Units
- Heating System Uses Natural Gas
- Gas Water Heater
- Water Softener is Owned
- Phone Available
Listing and Financial Details
- Legal Lot and Block 3A / 3
- Assessor Parcel Number 050080100030
Community Details
Overview
- Castle Hills Subdivision
Recreation
- Park
Matterport 3D Tour
Floorplan
Map
Home Values in the Area
Average Home Value in this Area
Tax History
| Year | Tax Paid | Tax Assessment Tax Assessment Total Assessment is a certain percentage of the fair market value that is determined by local assessors to be the total taxable value of land and additions on the property. | Land | Improvement |
|---|---|---|---|---|
| 2025 | $3,763 | $409,570 | $162,620 | $246,950 |
| 2024 | $3,763 | $409,570 | $162,620 | $246,950 |
| 2023 | $3,763 | $401,490 | $162,620 | $262,510 |
| 2022 | $8,886 | $364,991 | $148,030 | $235,170 |
| 2021 | $8,366 | $331,810 | $123,260 | $208,550 |
| 2020 | $7,978 | $317,130 | $108,100 | $209,030 |
| 2019 | $7,924 | $304,018 | $91,880 | $219,180 |
| 2018 | $7,222 | $276,380 | $69,890 | $206,490 |
| 2017 | $7,285 | $276,183 | $69,890 | $206,490 |
| 2016 | $6,623 | $251,075 | $69,890 | $195,110 |
| 2015 | $5,279 | $228,250 | $35,050 | $210,320 |
| 2014 | $5,279 | $207,500 | $0 | $0 |
Property History
| Date | Event | Price | List to Sale | Price per Sq Ft |
|---|---|---|---|---|
| 01/05/2026 01/05/26 | Price Changed | $450,000 | -5.3% | $170 / Sq Ft |
| 11/14/2025 11/14/25 | For Sale | $475,000 | -- | $179 / Sq Ft |
About the Listing Agent

Leslie Weber, originally from Boerne, Texas, now lives in the San Antonio area, calling the charming community of Castle Hills home. Deeply connected to her neighborhood, Leslie actively participates in the Castle Hills Woman's Club, Garden Club, and Community Organization, fostering strong local ties that enrich her understanding of the area and its residents.
With a solid educational foundation in Business Administration, Leslie brings over a decade of experience in sales and
Leslie's Other Listings
Source: San Antonio Board of REALTORS®
MLS Number: 1896258
APN: 05008-010-0030
- 203 Herweck Dr
- 117 Danube Dr
- 1203 Viewridge Dr
- 1211 Viewridge Dr
- 307 Dawnridge Dr
- 711 Oban Dr
- 1502 Montview
- 247 Montfort Dr
- 7039 San Pedro Ave Unit 810
- 300 Towne Vue Dr
- 210 Sheffield
- 118 Munden Dr
- 239 Craigmont Ln
- 202 Shalimar Dr
- 133 Anne Lewis Dr
- 1511 Arroya Vista Dr
- 210 Chattington Ct
- 117 Twinleaf Ln
- 112 Travertine Ln
- 230 Dresden Dr
- 117 Danube Dr
- 1403 Jackson Keller Rd
- 103 Shalimar Dr
- 7543 S Sea Ln
- 502 Thames Dr
- 222 Audrey Alene Dr Unit 2
- 1602 Jackson-Keller Rd
- 111 Warwich St
- 6701 Blanco Rd
- 1700 Jackson Keller Rd
- 230 Schmeltzer Ln
- 19 Oak Plaza
- 123 Marchmont Ln
- 165 W Rampart Dr Unit 704
- 165 W Rampart Dr
- 203 Sprucewood Ln Unit D
- 717 Oblate Dr
- 102 W Rampart Dr
- 215 Sprucewood Ln Unit A
- 116 S Gardenview





