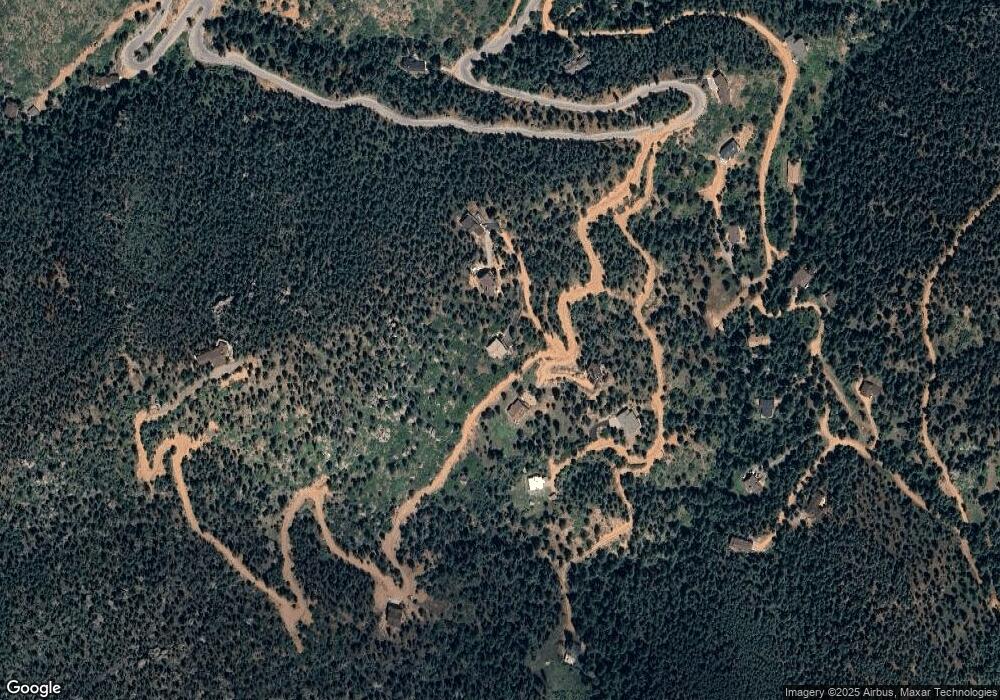120 High Ridge View Manitou Springs, CO 80829
Estimated Value: $793,000 - $817,000
3
Beds
3
Baths
2,192
Sq Ft
$365/Sq Ft
Est. Value
About This Home
This home is located at 120 High Ridge View, Manitou Springs, CO 80829 and is currently estimated at $799,767, approximately $364 per square foot. 120 High Ridge View is a home located in El Paso County with nearby schools including Manitou Springs Elementary School, Manitou Springs Middle School, and Manitou Springs High School.
Ownership History
Date
Name
Owned For
Owner Type
Purchase Details
Closed on
Sep 13, 2024
Sold by
Knott James W
Bought by
Jim Knott Realty 3 Llc
Current Estimated Value
Purchase Details
Closed on
Mar 20, 2024
Sold by
Santoro Emily A
Bought by
Knott James
Purchase Details
Closed on
Nov 29, 2021
Sold by
Malocsay Zoltan S and Malocsay Dolores A
Bought by
Knott James W and Santoro Emily A
Home Financials for this Owner
Home Financials are based on the most recent Mortgage that was taken out on this home.
Original Mortgage
$624,000
Interest Rate
3.05%
Mortgage Type
New Conventional
Purchase Details
Closed on
Sep 3, 2013
Sold by
Malocsay Zoltan S and Malocsay Dolores A
Bought by
Malocsay Zoltan S and Malocsay Dolores A
Home Financials for this Owner
Home Financials are based on the most recent Mortgage that was taken out on this home.
Original Mortgage
$262,250
Interest Rate
4.46%
Mortgage Type
New Conventional
Purchase Details
Closed on
Apr 10, 1998
Sold by
Malocsay Zoltan and Arnold Dolores W
Bought by
Malocsay Zoltan S and Arnold Dolores W
Home Financials for this Owner
Home Financials are based on the most recent Mortgage that was taken out on this home.
Original Mortgage
$204,000
Interest Rate
7.23%
Create a Home Valuation Report for This Property
The Home Valuation Report is an in-depth analysis detailing your home's value as well as a comparison with similar homes in the area
Home Values in the Area
Average Home Value in this Area
Purchase History
| Date | Buyer | Sale Price | Title Company |
|---|---|---|---|
| Jim Knott Realty 3 Llc | -- | None Listed On Document | |
| Knott James | $30,000 | None Listed On Document | |
| Knott James W | $780,000 | Unified Title Co | |
| Malocsay Zoltan S | -- | None Available | |
| Malocsay Zoltan S | -- | Unified Title Co Inc |
Source: Public Records
Mortgage History
| Date | Status | Borrower | Loan Amount |
|---|---|---|---|
| Previous Owner | Knott James W | $624,000 | |
| Previous Owner | Malocsay Zoltan S | $262,250 | |
| Previous Owner | Malocsay Zoltan S | $204,000 |
Source: Public Records
Tax History Compared to Growth
Tax History
| Year | Tax Paid | Tax Assessment Tax Assessment Total Assessment is a certain percentage of the fair market value that is determined by local assessors to be the total taxable value of land and additions on the property. | Land | Improvement |
|---|---|---|---|---|
| 2025 | $3,016 | $58,130 | -- | -- |
| 2024 | $2,850 | $50,570 | $9,650 | $40,920 |
| 2023 | $2,850 | $50,570 | $9,650 | $40,920 |
| 2022 | $2,179 | $33,920 | $7,790 | $26,130 |
| 2021 | $1,787 | $34,530 | $7,650 | $26,880 |
| 2020 | $1,628 | $30,780 | $7,650 | $23,130 |
| 2019 | $1,743 | $30,780 | $7,650 | $23,130 |
| 2018 | $1,643 | $28,220 | $7,700 | $20,520 |
| 2017 | $1,429 | $28,220 | $7,700 | $20,520 |
| 2016 | $1,334 | $27,560 | $7,960 | $19,600 |
| 2015 | $1,872 | $27,560 | $7,960 | $19,600 |
| 2014 | $1,684 | $26,500 | $7,960 | $18,540 |
Source: Public Records
Map
Nearby Homes
- 4775 Neeper Valley Rd
- 270 Upper Sun Valley Ln
- 177 Upper Sun Valley Ln
- 5575 Founders Place
- 5565 Founders Place
- 201 Founders Place
- 5320 Lost Cabin Rd
- 5304 Lost Cabin Rd Unit 35
- 1445 Sutherland Creek Rd
- 292 Sugarloaf Rd
- 300 Lower Vista Rd
- 275 Upper Vista Rd
- 570 Upper Vista Rd
- 113 Steep Rd
- 284 Neon Moon View
- 5198 Crystal Park Rd
- 110 Crystal Park Rd
- 342 Ponderosa View
- 160 High Ridge View
- 4730 Wing Shadow Rd
- 4715 Wing Shadow Rd
- 810 Crystal Park Rd
- 180 High Ridge View
- 5150 High Ridge Rd
- 5020 S High Ridge View
- 184 Camelot Rd
- 186 High Ridge View
- 5060 Neeper Valley Rd
- 5125 Neeper Valley Rd
- 5145 Neeper Valley Rd
- 4255 Neeper Valley Rd
- 5147 Neeper Valley Rd
- 5050 Neeper Valley Rd
- 5291 Neeper Valley Rd
- 000 Neeper Valley Rd
- 5007 Wing Shadow Rd
- 4810 Neeper Valley Rd
- 0 Neeper Valley Rd
