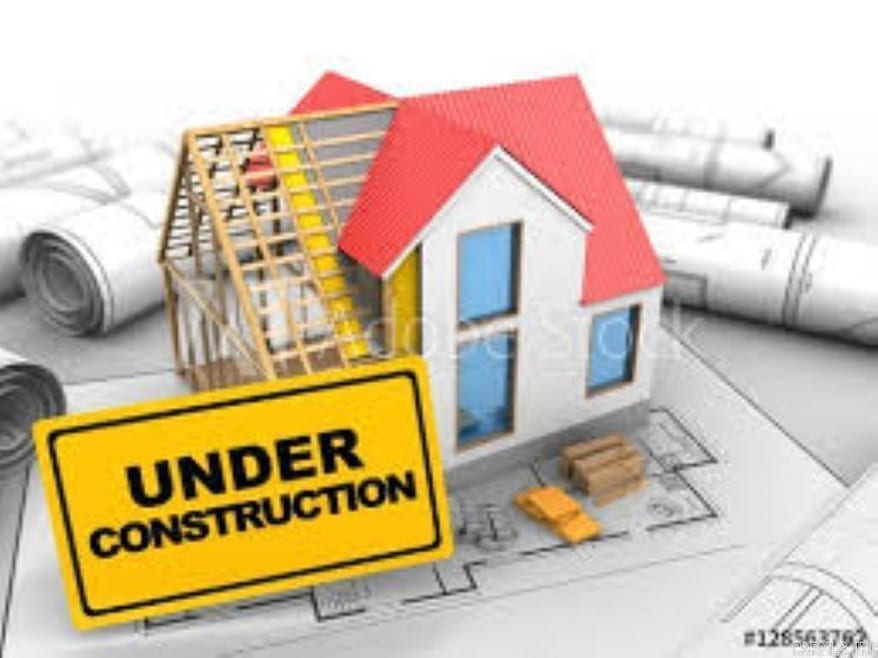120 Highland Dr Greenbrier, AR 72058
Estimated payment $4,483/month
Highlights
- Safe Room
- 1.62 Acre Lot
- Traditional Architecture
- Greenbrier Eastside Elementary School Rated A
- Multiple Fireplaces
- Main Floor Primary Bedroom
About This Home
Welcome to an exceptional Highland Hills Subdivision residence, a benchmark in luxury living. This immaculate 4-bed with Ensuite, 4 1/2 bath new construction home is a testament to meticulous craftsmanship. Step inside, and 24-foot ceilings greet you with grandeur, creating an immediate sense of elegance. The gourmet kitchen boasts custom-built cabinets, granite countertops, and a gourmet gas 36" cooktop with a pot filler, catering to culinary enthusiasts. Safety is assured with a FEMA-approved saferoom, and outdoor entertaining is easy with an oversized outdoor porch, that includes outdoor fireplace and landscaping. Custom lighting, exquisite trim work add to the luxury. Energy efficiency is paramount, with low-e windows, cellulose insulation, and 18 Seer HVAC with 2 speeds for year-round comfort. The fully insulated three-car garage is both spacious and energy-efficient. Crafted with passion by a renowned VA builder, this home embodies modern luxury living. It's a statement of sophistication and quality that sets a new standard for custom-built homes.
Home Details
Home Type
- Single Family
Est. Annual Taxes
- $351
Year Built
- 2026
Lot Details
- 1.62 Acre Lot
- Level Lot
Home Design
- Traditional Architecture
- Brick Exterior Construction
- Slab Foundation
- Architectural Shingle Roof
- Ridge Vents on the Roof
Interior Spaces
- 3,800 Sq Ft Home
- 2-Story Property
- Wired For Data
- Built-in Bookshelves
- Sheet Rock Walls or Ceilings
- Ceiling Fan
- Multiple Fireplaces
- Wood Burning Fireplace
- Gas Log Fireplace
- Low Emissivity Windows
- Insulated Windows
- Insulated Doors
- Separate Formal Living Room
- Formal Dining Room
- Luxury Vinyl Tile Flooring
Kitchen
- Eat-In Kitchen
- Breakfast Bar
- Double Oven
- Stove
- Gas Range
- Microwave
- Plumbed For Ice Maker
- Dishwasher
- Granite Countertops
- Disposal
Bedrooms and Bathrooms
- 4 Bedrooms
- Primary Bedroom on Main
- Walk-In Closet
- In-Law or Guest Suite
- Walk-in Shower
Laundry
- Laundry Room
- Washer and Electric Dryer Hookup
Attic
- Attic Floors
- Finished Attic
Home Security
- Safe Room
- Fire and Smoke Detector
Parking
- 3 Car Garage
- Side or Rear Entrance to Parking
- Automatic Garage Door Opener
Eco-Friendly Details
- Energy-Efficient Insulation
Outdoor Features
- Covered Patio or Porch
- Outdoor Fireplace
Utilities
- High Efficiency Air Conditioning
- Central Heating and Cooling System
- Electric Water Heater
Map
Home Values in the Area
Average Home Value in this Area
Tax History
| Year | Tax Paid | Tax Assessment Tax Assessment Total Assessment is a certain percentage of the fair market value that is determined by local assessors to be the total taxable value of land and additions on the property. | Land | Improvement |
|---|---|---|---|---|
| 2025 | $351 | $7,190 | $7,190 | -- |
| 2024 | $348 | $7,190 | $7,190 | $0 |
| 2023 | $317 | $6,440 | $6,440 | $0 |
| 2022 | $317 | $0 | $0 | $0 |
Property History
| Date | Event | Price | List to Sale | Price per Sq Ft |
|---|---|---|---|---|
| 11/18/2025 11/18/25 | For Sale | $845,000 | -- | $222 / Sq Ft |
Source: Cooperative Arkansas REALTORS® MLS
MLS Number: 25046152
APN: 587-00001-030
- 3 Dunwood Dr
- 6 Joel Ln
- 72 Pinto Trail
- 124 N Broadview St
- 25 Whittenway Dr
- 36 Barn Cat Way
- 2010 Rich Smith Ln
- 1425 Ola St
- 867 Fendley Dr
- 1295 E German Ln
- 1875 McKennon St
- 2200 Meadowlake Rd
- 2270 Meadowlake Rd
- 1161 Spencer St
- 2004 Hairston Ave
- 2017 Hairston Ave
- 375 Monroe St
- 525 3rd Ave
- 1039 Faulkner St
- 401 2nd St

