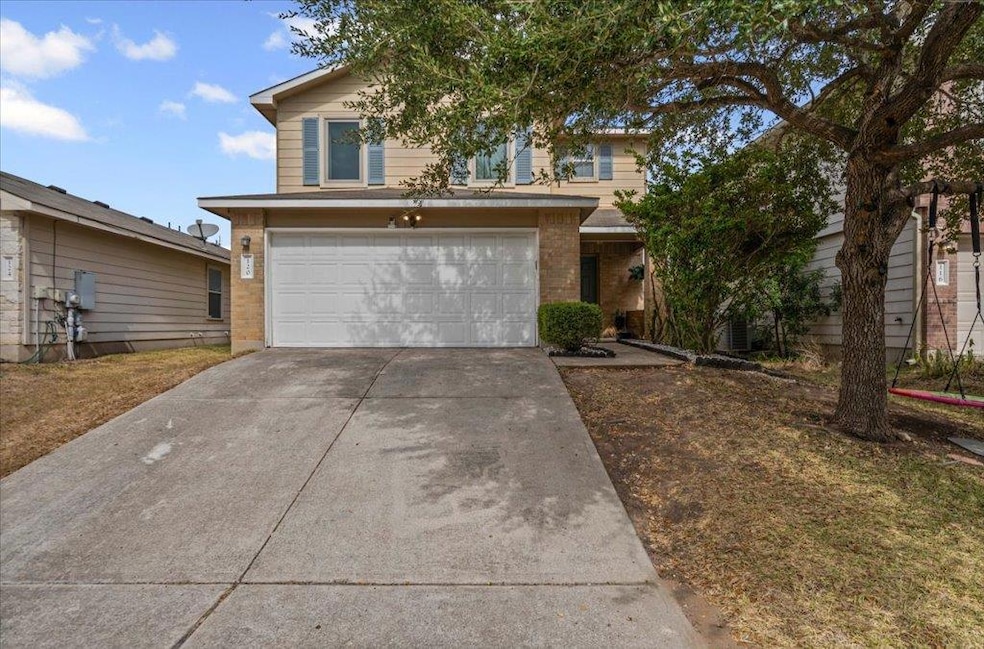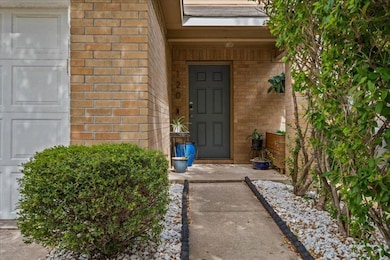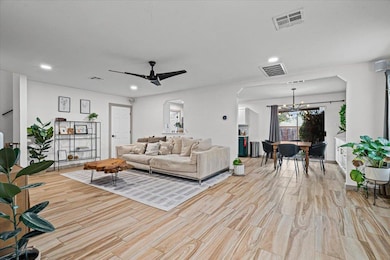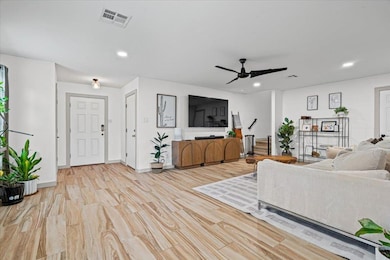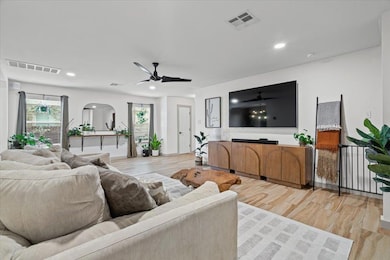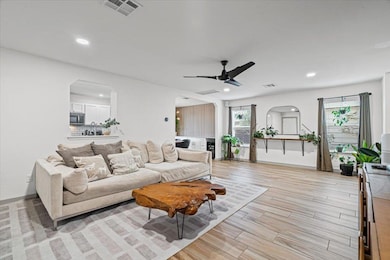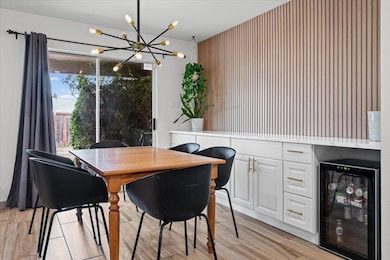120 Hillhouse Ln Manchaca, TX 78652
Slaughter Creek NeighborhoodEstimated payment $2,545/month
Highlights
- Wooded Lot
- Wine Refrigerator
- Neighborhood Views
- Quartz Countertops
- Multiple Living Areas
- Covered Patio or Porch
About This Home
Loving maintained and designer upgrades to this home in the cozy neighborhood of Ashbrook. Beautiful floors, countertops, appliances and bathrooms. This wonderful 3 bedroom, 2.5 bath home has a huge family room, exquisite dining area and a kitchen your family and friends will envy. Upstairs you'll find an oversized Primary Bedroom and Bath plus 2 additional bedrooms and a hall bath. The "loft" upstairs is a bonus room that can be used as an office or second living area. The HVAC was replaced in 2022, energy efficient "Renewal by Anderson" windows were installed upstairs in 2025 and high-end ceiling fans were installed to keep the cool air moving. The large and fenced back-yard provides room to play and a covered patio for entertaining.
A convenient two-car garage plus driveway parking keeps your vehicles off the street. This excellent location provides quick access to FM1626, I-35 and S. MoPac. Just minutes to the Menchaca Road corridor of restaurants and bars and Southpark Meadows shopping.
Listing Agent
MCLANE REALTY, LLC Brokerage Phone: (830) 708-4787 License #0746854 Listed on: 11/20/2025
Open House Schedule
-
Saturday, November 22, 202511:00 am to 2:30 pm11/22/2025 11:00:00 AM +00:0011/22/2025 2:30:00 PM +00:00Add to Calendar
-
Sunday, November 23, 202512:00 to 2:00 pm11/23/2025 12:00:00 PM +00:0011/23/2025 2:00:00 PM +00:00Please visit.Add to Calendar
Home Details
Home Type
- Single Family
Est. Annual Taxes
- $7,095
Year Built
- Built in 2009
Lot Details
- 4,639 Sq Ft Lot
- South Facing Home
- Back Yard Fenced
- Level Lot
- Sprinkler System
- Wooded Lot
HOA Fees
- $32 Monthly HOA Fees
Parking
- 2 Car Garage
- Front Facing Garage
- Garage Door Opener
- Off-Street Parking
Home Design
- Brick Exterior Construction
- Slab Foundation
- Composition Roof
- HardiePlank Type
Interior Spaces
- 1,856 Sq Ft Home
- 2-Story Property
- Built-In Features
- Ceiling Fan
- Chandelier
- Double Pane Windows
- Drapes & Rods
- Blinds
- Entrance Foyer
- Multiple Living Areas
- Tile Flooring
- Neighborhood Views
Kitchen
- Built-In Electric Oven
- Self-Cleaning Oven
- Built-In Electric Range
- Microwave
- Plumbed For Ice Maker
- Dishwasher
- Wine Refrigerator
- Stainless Steel Appliances
- Quartz Countertops
- Disposal
Bedrooms and Bathrooms
- 3 Bedrooms
- Walk-In Closet
- Double Vanity
Home Security
- Smart Thermostat
- Carbon Monoxide Detectors
- Fire and Smoke Detector
Outdoor Features
- Covered Patio or Porch
- Exterior Lighting
Schools
- Menchaca Elementary School
- Paredes Middle School
- Akins High School
Utilities
- Central Heating and Cooling System
- Vented Exhaust Fan
- Electric Water Heater
- High Speed Internet
Additional Features
- No Carpet
- City Lot
Listing and Financial Details
- Assessor Parcel Number 04401514180000
- Tax Block C
Community Details
Overview
- Association fees include common area maintenance
- Ashbrook HOA
- Ashbrook Subdivision
Amenities
- Community Mailbox
Map
Home Values in the Area
Average Home Value in this Area
Tax History
| Year | Tax Paid | Tax Assessment Tax Assessment Total Assessment is a certain percentage of the fair market value that is determined by local assessors to be the total taxable value of land and additions on the property. | Land | Improvement |
|---|---|---|---|---|
| 2025 | $5,719 | $358,013 | $150,000 | $208,013 |
| 2023 | $4,674 | $337,885 | $0 | $0 |
| 2022 | $6,066 | $307,168 | $0 | $0 |
| 2021 | $6,078 | $279,244 | $75,000 | $207,376 |
| 2020 | $5,445 | $253,858 | $75,000 | $178,858 |
| 2018 | $5,412 | $244,457 | $75,000 | $169,457 |
| 2017 | $5,276 | $236,589 | $45,000 | $191,589 |
| 2016 | $4,802 | $215,323 | $45,000 | $170,323 |
| 2015 | $4,510 | $201,882 | $45,000 | $156,882 |
| 2014 | $4,510 | $189,520 | $45,000 | $144,520 |
Property History
| Date | Event | Price | List to Sale | Price per Sq Ft | Prior Sale |
|---|---|---|---|---|---|
| 11/20/2025 11/20/25 | For Sale | $364,000 | +51.7% | $196 / Sq Ft | |
| 11/17/2017 11/17/17 | Sold | -- | -- | -- | View Prior Sale |
| 10/20/2017 10/20/17 | Pending | -- | -- | -- | |
| 10/07/2017 10/07/17 | Price Changed | $240,000 | -2.0% | $129 / Sq Ft | |
| 08/03/2017 08/03/17 | Price Changed | $245,000 | -2.0% | $132 / Sq Ft | |
| 07/06/2017 07/06/17 | For Sale | $250,000 | -- | $135 / Sq Ft |
Purchase History
| Date | Type | Sale Price | Title Company |
|---|---|---|---|
| Vendors Lien | -- | None Available | |
| Vendors Lien | -- | Ctc |
Mortgage History
| Date | Status | Loan Amount | Loan Type |
|---|---|---|---|
| Open | $211,500 | New Conventional | |
| Previous Owner | $146,520 | FHA |
Source: Unlock MLS (Austin Board of REALTORS®)
MLS Number: 1889774
APN: 761840
- 137 Hillhouse Ln
- 101 Texas Ash Cove
- 11125 Visa Rose Dr
- 11216 Jockey Bluff Dr
- 11016 Colonel Winn Loop
- 10937 Colonel Winn Loop
- 11509 Circle Dr
- 10612 Lord Derby Dr
- 12010 Sagrada St
- 2210 Onion Creek Pkwy Unit 904
- 2210 Onion Creek Pkwy Unit 503
- 11909 Bluebonnet Ln
- 12008 Sleepy Hollow Rd
- 12023 Sagrada St
- 408 Mante Ct Unit 311
- 12000 Sagrada St
- 10916 Crown Colony Dr Unit 3
- 647 Farm To Market 1626
- 12104 Cantabria Rd
- 11003 Watchful Fox Dr
- 133 Hillhouse Ln
- 108 Karen Hill Place
- 11304 Autumn Ash Dr
- 206 Anacua Loop
- 11402 Pastini Cir
- 11534 Pastini Cir
- 11425 Pastini Cir
- 11507 Pastini Cir
- 11001 S 1st St
- 11301 Farrah Ln
- 600 Farm To Market 1626 Unit 12314.1405994
- 600 Farm To Market 1626 Unit 8114.1405995
- 600 Farm To Market 1626 Unit 12105.1405986
- 600 Farm To Market 1626 Unit 5302.1405997
- 600 Farm To Market 1626 Unit 10106.1405985
- 600 Farm To Market 1626 Unit 8308.1405996
- 600 Farm To Market 1626 Unit 7308.1405984
- 600 Farm To Market 1626 Unit 7307.1405993
- 600 Farm To Market 1626 Unit 4210.1405990
- 12900 Stanford Dr
