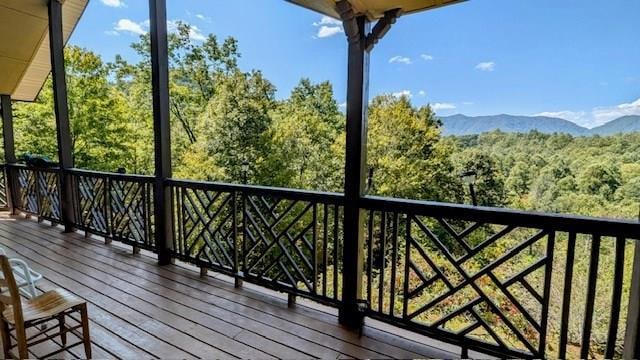
120 Hillside Terrace Robbinsville, NC 28771
Estimated payment $2,298/month
Highlights
- Popular Property
- Vaulted Ceiling
- Granite Countertops
- Mountain View
- Wood Flooring
- Wood Ceilings
About This Home
Gorgeous home in Stecoah! This private mountain home is in a nice community and close to all the area attractions. Home features a wrap around porch, nice size kitchen with granite counter tops and plenty of cabinetry. Large living room with beautiful views of the mountains, vaulted ceilings, and plenty of room for entertaining. Primary bedroom has an en suite bathroom and a walk-in closet. There is another bedroom off of the kitchen and a loft area above the living room and primary bedroom. Home has a very large basement with two partially finished rooms in it and a garage. Below the house is a cleared lot ready to build on. Property would make a great full time residence or vacation rental!
Listing Agent
Cherokee Realty Brokerage Phone: 8284796441 License #301610 Listed on: 07/16/2025
Home Details
Home Type
- Single Family
Est. Annual Taxes
- $1,482
Year Built
- Built in 2002
Lot Details
- 1.56 Acre Lot
- Level Lot
- Property is in excellent condition
Parking
- 1 Car Attached Garage
- Open Parking
Home Design
- Slab Foundation
- Frame Construction
- Composition Roof
- HardiePlank Type
Interior Spaces
- 2-Story Property
- Wood Ceilings
- Vaulted Ceiling
- Ceiling Fan
- Gas Log Fireplace
- Living Room with Fireplace
- Mountain Views
- Partially Finished Basement
Kitchen
- Range
- Kitchen Island
- Granite Countertops
Flooring
- Wood
- Tile
Bedrooms and Bathrooms
- 2 Bedrooms
- Walk-In Closet
- 2 Full Bathrooms
Laundry
- Laundry on main level
- Dryer
- Washer
Outdoor Features
- Outdoor Storage
- Outbuilding
- Porch
Utilities
- Ductless Heating Or Cooling System
- Central Heating and Cooling System
- Heating System Uses Propane
- Well
- Electric Water Heater
- Septic Tank
Community Details
- Foxfire Estates Subdivision
Listing and Financial Details
- Tax Lot G-2,3
- Assessor Parcel Number 56930003G002
Map
Home Values in the Area
Average Home Value in this Area
Tax History
| Year | Tax Paid | Tax Assessment Tax Assessment Total Assessment is a certain percentage of the fair market value that is determined by local assessors to be the total taxable value of land and additions on the property. | Land | Improvement |
|---|---|---|---|---|
| 2025 | $1,482 | $251,270 | $22,000 | $229,270 |
| 2024 | $1,482 | $251,270 | $22,000 | $229,270 |
| 2023 | $1,482 | $251,270 | $22,000 | $229,270 |
| 2022 | $1,441 | $221,630 | $24,000 | $197,630 |
| 2021 | $1,441 | $221,630 | $24,000 | $197,630 |
| 2020 | $1,441 | $221,630 | $24,000 | $197,630 |
| 2019 | $1,441 | $221,630 | $24,000 | $197,630 |
| 2018 | $1,314 | $224,570 | $24,000 | $200,570 |
| 2017 | $1,314 | $224,570 | $0 | $0 |
| 2016 | $1,314 | $224,570 | $0 | $0 |
| 2015 | $148,467 | $253,790 | $0 | $0 |
| 2013 | -- | $235,170 | $0 | $0 |
Property History
| Date | Event | Price | Change | Sq Ft Price |
|---|---|---|---|---|
| 08/05/2025 08/05/25 | Price Changed | $399,000 | -6.1% | -- |
| 07/16/2025 07/16/25 | For Sale | $425,000 | -- | -- |
Similar Homes in Robbinsville, NC
Source: Mountain Lakes Board of REALTORS®
MLS Number: 153293
APN: 5693-00-03-G002
- 138 Hubble Ln
- 100 Chestnut Oak Ridge
- 413 Tuskeegee Acres
- 2035 Lower Tuskeegee Rd
- TBD Lower Tuskeegee Rd
- 245 Tuskeegee Cir
- 2059 Lower Tuskeegee Rd
- 27 Overlook Dr
- 0 Tbd Howard Edwards Rd
- 999 Howard Edwards Rd
- TBD Howard Edwards Rd Unit 2
- TBD Howard Edwards Rd
- 580 Overlook Dr
- 536 White Oak Rd
- Lot 27b Overlook Dr Unit LotWP027
- 34 The Pines
- 695 Everet Jenkins Rd
- 0 Upper Sawyers Creek Rd Unit 26037031
- 604 Upper Sawyers Creek Rd
- 584 Old Hwy 129 Unit ID1267867P
- 3760 Yellow Creek Rd Unit ID1266611P
- 642 Gladdens Creek Rd Unit ID1268188P
- 642 Gladdens Creek Rd Unit ID1268185P
- 462 Old Barn Rd
- 585 Franklin Grove Church Rd Unit 4F
- 960 Robbins Rd
- 8450 Tennessee 73
- 211 Bishop Cap Cir
- 338 Shooting Star Loop Unit 105
- 33 T and Ln E
- 7121 Flats Rd
- 325 Reynolds Farm Rd
- 4040 Hickory Hollow Way Unit ID1266306P
- 1386 Ski View Dr Unit ID1266888P
- 1260 Ski View Dr Unit ID1268117P
- 1260 Ski View Dr Unit ID1268135P
- 1260 Ski View Dr Unit 2103
- 1260 Ski View Dr Unit 3208
- 170 Hawks Ridge Creekside Dr






