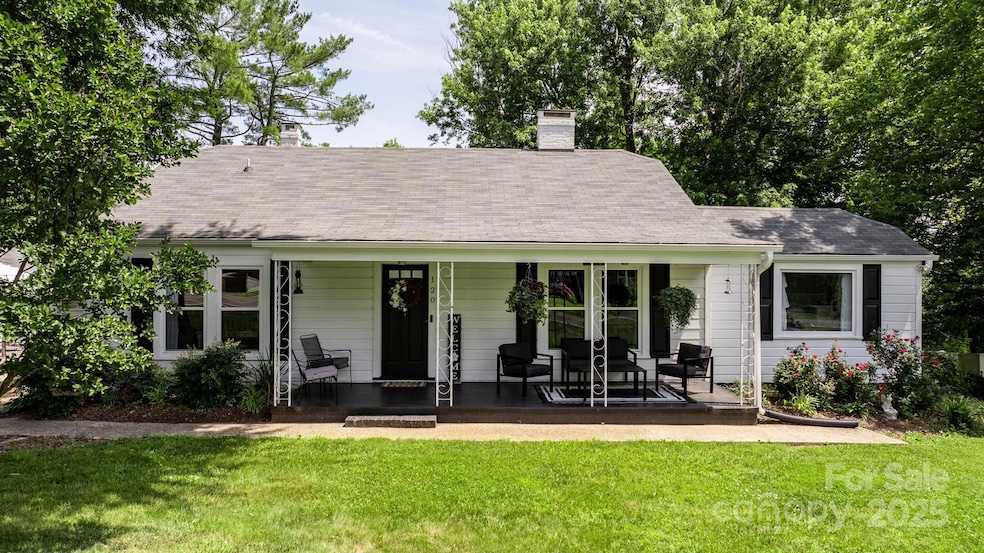
120 Hilltop St Connelly Springs, NC 28612
Estimated payment $1,813/month
Highlights
- 1 Car Detached Garage
- 1-Story Property
- Wood Siding
- Heritage Middle School Rated A-
- Detached Carport Space
About This Home
Charming 3 bedroom, 1 bath home on .65 acre located in the desirable Town of Rutherford College. Lots of character with arched doorways and beautiful hardwood floors. Large windows with lots of natural light. On the main floor are the 3 bedrooms, bathroom, living room, kitchen, dining area and laundry/mud room. Downstairs is a partially finished basement with small den/craft/game room and workshop area. Hidden bonus room upstairs offers potential as study area or storage. Outside is a 1 car garage with storage underneath and carport. Nicely landscaped back yard area with fire-fit to relax on cool evenings. This home combines historic character with thoughtful updates. Granite countertops, stainless steel appliances in the kitchen and more updates make this a unique find in the Rutherford College area. It's conveniently located near I-40, offering easy access to Morganton, Hickory and surrounding areas. This one won't last long. Call for your appointment!
Listing Agent
RE/MAX Southern Lifestyles Brokerage Email: sandrapowell942@gmail.com License #133924 Listed on: 06/14/2025

Home Details
Home Type
- Single Family
Est. Annual Taxes
- $1,883
Year Built
- Built in 1938
Lot Details
- Property is zoned R. College, R-15
Parking
- 1 Car Detached Garage
- Detached Carport Space
Home Design
- Wood Siding
- Vinyl Siding
Interior Spaces
- 1-Story Property
- Living Room with Fireplace
- Partially Finished Basement
Kitchen
- Electric Range
- Microwave
- Dishwasher
Bedrooms and Bathrooms
- 3 Main Level Bedrooms
- 1 Full Bathroom
Laundry
- Dryer
- Washer
Schools
- Valdese Elementary School
- Heritage Middle School
- Jimmy C Draughn High School
Utilities
- Heat Pump System
- Septic Tank
- Cable TV Available
Listing and Financial Details
- Assessor Parcel Number 2753155735
Map
Home Values in the Area
Average Home Value in this Area
Tax History
| Year | Tax Paid | Tax Assessment Tax Assessment Total Assessment is a certain percentage of the fair market value that is determined by local assessors to be the total taxable value of land and additions on the property. | Land | Improvement |
|---|---|---|---|---|
| 2024 | $1,883 | $269,979 | $22,103 | $247,876 |
| 2023 | $980 | $258,233 | $22,103 | $236,130 |
| 2022 | $705 | $77,886 | $18,729 | $59,157 |
| 2021 | $699 | $77,886 | $18,729 | $59,157 |
| 2020 | $695 | $77,886 | $18,729 | $59,157 |
| 2019 | $695 | $77,886 | $18,729 | $59,157 |
| 2018 | $687 | $76,821 | $18,729 | $58,092 |
| 2017 | $685 | $76,821 | $18,729 | $58,092 |
| 2016 | $660 | $76,821 | $18,729 | $58,092 |
| 2015 | $657 | $76,821 | $18,729 | $58,092 |
| 2014 | $656 | $76,821 | $18,729 | $58,092 |
| 2013 | $656 | $76,821 | $18,729 | $58,092 |
Property History
| Date | Event | Price | Change | Sq Ft Price |
|---|---|---|---|---|
| 06/21/2025 06/21/25 | Pending | -- | -- | -- |
| 06/14/2025 06/14/25 | For Sale | $299,900 | +13.2% | $192 / Sq Ft |
| 02/09/2024 02/09/24 | Sold | $265,000 | 0.0% | $173 / Sq Ft |
| 01/09/2024 01/09/24 | Pending | -- | -- | -- |
| 01/07/2024 01/07/24 | For Sale | $265,000 | +12.8% | $173 / Sq Ft |
| 04/21/2023 04/21/23 | Sold | $234,900 | +2.6% | $154 / Sq Ft |
| 03/06/2023 03/06/23 | For Sale | $229,000 | -- | $150 / Sq Ft |
Purchase History
| Date | Type | Sale Price | Title Company |
|---|---|---|---|
| Warranty Deed | $265,000 | None Listed On Document | |
| Warranty Deed | $90,000 | -- | |
| Warranty Deed | $30,000 | Delk Joseph C | |
| Warranty Deed | $30,000 | Delk Joseph C |
Mortgage History
| Date | Status | Loan Amount | Loan Type |
|---|---|---|---|
| Open | $125,000 | New Conventional | |
| Previous Owner | $234,900 | VA | |
| Previous Owner | $30,000 | New Conventional |
Similar Homes in Connelly Springs, NC
Source: Canopy MLS (Canopy Realtor® Association)
MLS Number: 4269632
APN: 36847
- 2643 Locust
- 101 Camelot St
- 2188 Snowmass Dr
- 0 Alpine St
- 2256 Sophia St
- 214 Alpine St
- 1290 Gardiol Ave NE
- 112 Bleynat St NE
- 2870 Rutherford College Rd
- 6785 Cobbs Place
- VL Old Wye Trail
- 103 Torre Pellice St SE
- 251 Hauss Ridge Rd SE
- 917 Zeline Ave NE
- 141 Azalea Dr
- 811 Kathy Dr NE
- 6939 Knob Ave
- 2176 Tomlinson Loop
- 7777 Martinat Dr NE Unit 2
- 957 Martinat Dr NE Unit 4






