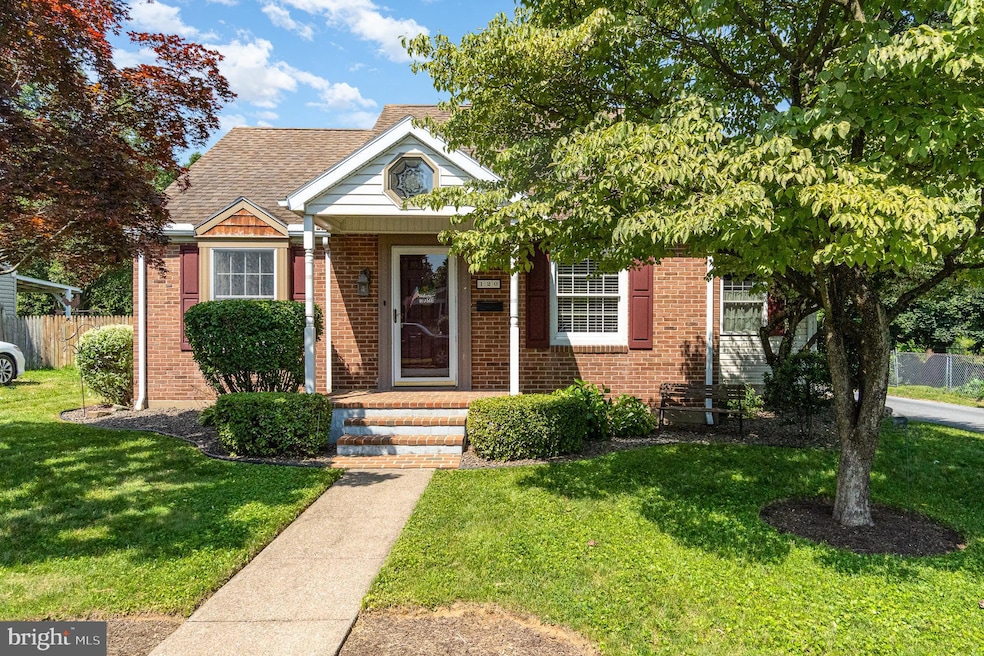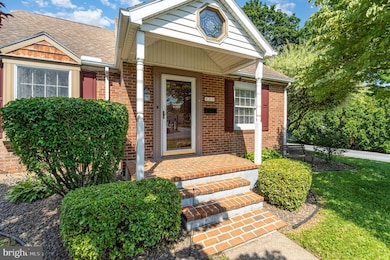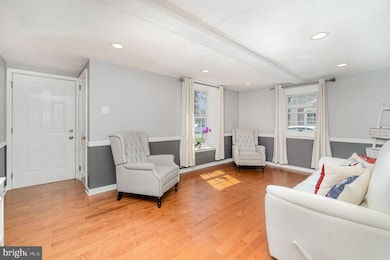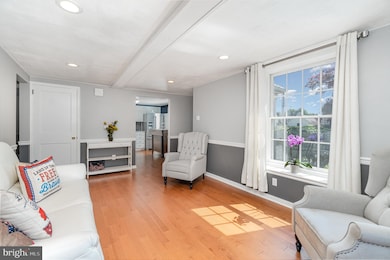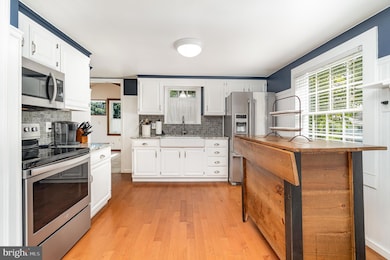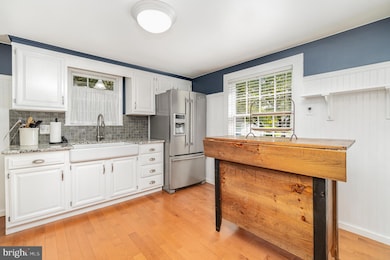
120 Holly St Hummelstown, PA 17036
Estimated payment $2,218/month
Highlights
- Cape Cod Architecture
- No HOA
- Forced Air Heating and Cooling System
- Main Floor Bedroom
- 2 Car Detached Garage
About This Home
Updated, move-in ready home located in Hummelstown Boro! As you enter, the spacious living room has an abundance of natural light- a great space to hang out with friends or read a good book. It flows into the kitchen - ideal for entertaining. Enjoy stainless steel appliances and granite countertops- terrific for food preparation. The large dining area has loads of character with an exposed brick wall. It will be a great space for meals or completing homework. There are two good size bedrooms on this level and a full bath with updated floors and a tub shower. Retire to the primary suite on the second level. It offers additional storage closets and a half bath. The finished portion of the lower level has a recreation room where you can watch the big game, set up an exercise area or a playroom. Enjoy outdoor living? The back yard will be the place for you! Host a barbcue on the back patio or play a game of catch in the backyard. The detached two car garage will save you from scraping ice and snow from your vehicle. Located in desirable the Lower Dauphin School District and within walking distance to in-town shops and restaurants and less than 4 miles to Hershey Medical Center, schedule your showing today!
Home Details
Home Type
- Single Family
Est. Annual Taxes
- $3,898
Year Built
- Built in 1948
Lot Details
- 6,534 Sq Ft Lot
Parking
- 2 Car Detached Garage
- Front Facing Garage
- Driveway
Home Design
- Cape Cod Architecture
- Block Foundation
- Frame Construction
- Composition Roof
Interior Spaces
- Property has 1.5 Levels
Bedrooms and Bathrooms
Partially Finished Basement
- Basement Fills Entire Space Under The House
- Laundry in Basement
Schools
- Lower Dauphin High School
Utilities
- Forced Air Heating and Cooling System
- Heating System Uses Oil
- Heating System Powered By Leased Propane
- Electric Water Heater
Community Details
- No Home Owners Association
- Hummelstown Borough Subdivision
Listing and Financial Details
- Assessor Parcel Number 31-044-014-000-0000
Map
Home Values in the Area
Average Home Value in this Area
Tax History
| Year | Tax Paid | Tax Assessment Tax Assessment Total Assessment is a certain percentage of the fair market value that is determined by local assessors to be the total taxable value of land and additions on the property. | Land | Improvement |
|---|---|---|---|---|
| 2025 | $3,941 | $120,600 | $24,600 | $96,000 |
| 2024 | $3,611 | $120,600 | $24,600 | $96,000 |
| 2023 | $3,503 | $120,600 | $24,600 | $96,000 |
| 2022 | $3,437 | $120,600 | $24,600 | $96,000 |
| 2021 | $3,437 | $120,600 | $24,600 | $96,000 |
| 2020 | $3,437 | $120,600 | $24,600 | $96,000 |
| 2019 | $3,437 | $120,600 | $24,600 | $96,000 |
| 2018 | $3,437 | $120,600 | $24,600 | $96,000 |
| 2017 | $3,437 | $120,600 | $24,600 | $96,000 |
| 2016 | $0 | $120,600 | $24,600 | $96,000 |
| 2015 | -- | $120,600 | $24,600 | $96,000 |
| 2014 | -- | $120,600 | $24,600 | $96,000 |
Property History
| Date | Event | Price | Change | Sq Ft Price |
|---|---|---|---|---|
| 07/27/2025 07/27/25 | Pending | -- | -- | -- |
| 07/25/2025 07/25/25 | For Sale | $350,000 | +75.1% | $200 / Sq Ft |
| 12/30/2016 12/30/16 | Sold | $199,900 | 0.0% | $114 / Sq Ft |
| 11/21/2016 11/21/16 | Pending | -- | -- | -- |
| 11/17/2016 11/17/16 | For Sale | $199,900 | +17.6% | $114 / Sq Ft |
| 07/10/2015 07/10/15 | Sold | $170,000 | +0.1% | $97 / Sq Ft |
| 05/30/2015 05/30/15 | Pending | -- | -- | -- |
| 05/27/2015 05/27/15 | For Sale | $169,900 | -- | $97 / Sq Ft |
Purchase History
| Date | Type | Sale Price | Title Company |
|---|---|---|---|
| Deed | $199,900 | None Available | |
| Warranty Deed | $170,000 | -- |
Mortgage History
| Date | Status | Loan Amount | Loan Type |
|---|---|---|---|
| Open | $255,000 | Construction | |
| Closed | $155,000 | New Conventional | |
| Closed | $159,920 | New Conventional | |
| Previous Owner | $136,000 | New Conventional | |
| Previous Owner | $27,000 | Unknown |
Similar Homes in Hummelstown, PA
Source: Bright MLS
MLS Number: PADA2046572
APN: 31-044-014
- 128 S Walnut St
- 307 W Main St
- 3 Runyon Rd
- 258 W 2nd St
- 235 W 2nd St
- 115 Remsburg St
- 216 N Duke St
- 221 N Duke St
- 218 N Railroad St
- 177 Middletown Rd
- 109 E 2nd St
- 27 Crescent St
- 9089 Joyce Ln Unit UT13
- 497 Middletown Rd
- 560 Fawn Ln
- 385 Pleasant View Rd
- 99 Wagner St
- 8553 Adams Ct
- 2077A Raleigh Rd
- 551 Farmhouse Ln
