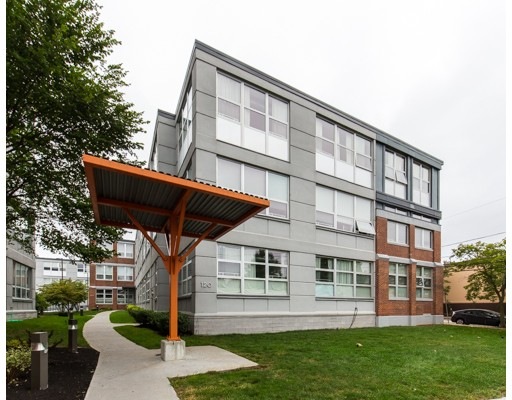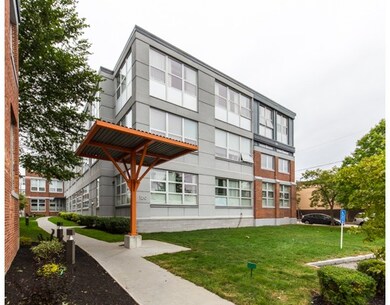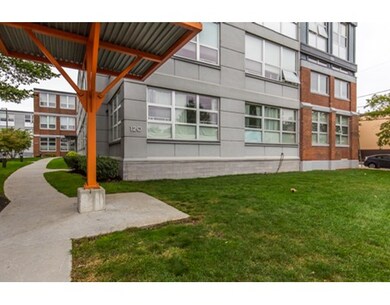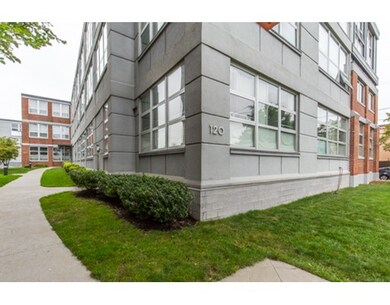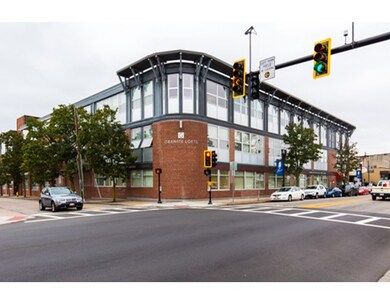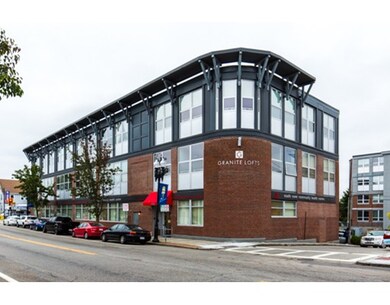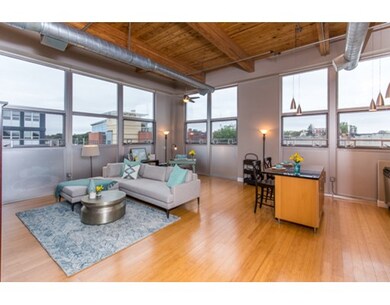
120 Holmes St Unit 320 Quincy, MA 02171
Montclair NeighborhoodAbout This Home
As of November 2017Welcome to prestigious Granite Lofts! This one bedroom corner unit is an absolute commuter's dream being located in North Quincy, on a bus line, and steps to the Red Line. The expansive high ceilings coupled with large windows and an open floor plan make a one bedroom unit feel much larger. A sleek, modern industrial design will surely impress while gleaming hardwood contribute the sense of sophistication that is undeniable. Features of this unit also include custom closets, in unit laundry and ample storage making this property not only convenient but functional. First showings of this unit will be available at our open house from 12-2 on Sunday 10/8.
Last Agent to Sell the Property
Keller Williams Realty Signature Properties Listed on: 10/05/2017
Property Details
Home Type
Condominium
Est. Annual Taxes
$5,229
Year Built
2005
Lot Details
0
Listing Details
- Unit Level: 3
- Unit Placement: Corner
- Property Type: Condominium/Co-Op
- CC Type: Condo
- Style: Mid-Rise
- Other Agent: 1.00
- Year Built Description: Actual
- Special Features: None
- Property Sub Type: Condos
- Year Built: 2005
Interior Features
- Has Basement: No
- Number of Rooms: 2
- Amenities: Public Transportation, Shopping, Park, Walk/Jog Trails, Golf Course, Laundromat, Highway Access, House of Worship, Marina, Public School
- Interior Amenities: Cable Available
- Bathroom #1: Third Floor
- Kitchen: Third Floor
- Laundry Room: Third Floor
- Living Room: Third Floor
- Master Bedroom: Third Floor
- Master Bedroom Description: Closet/Cabinets - Custom Built, Flooring - Hardwood, Main Level
- No Bedrooms: 1
- Full Bathrooms: 1
- No Living Levels: 1
- Main Lo: BB6013
- Main So: BB3775
Garage/Parking
- Parking: Deeded
- Parking Spaces: 1
Utilities
- Cooling Zones: 1
- Heat Zones: 1
- Utility Connections: for Gas Range, for Gas Oven, for Gas Dryer, Washer Hookup
- Sewer: City/Town Sewer
- Water: City/Town Water
Condo/Co-op/Association
- Condominium Name: Granite Lofts
- Association Fee Includes: Water, Sewer, Master Insurance, Security, Elevator, Exterior Maintenance, Landscaping, Snow Removal, Refuse Removal, Garden Area
- Management: Professional - Off Site
- No Units: 74
- Unit Building: 320
Fee Information
- Fee Interval: Monthly
Schools
- Elementary School: Montclaire
- Middle School: Atlantic
- High School: North Quincy
Lot Info
- Assessor Parcel Number: M:6001 B:2 L:U#320E
- Zoning: 0000000000
Ownership History
Purchase Details
Home Financials for this Owner
Home Financials are based on the most recent Mortgage that was taken out on this home.Purchase Details
Home Financials for this Owner
Home Financials are based on the most recent Mortgage that was taken out on this home.Purchase Details
Home Financials for this Owner
Home Financials are based on the most recent Mortgage that was taken out on this home.Similar Homes in Quincy, MA
Home Values in the Area
Average Home Value in this Area
Purchase History
| Date | Type | Sale Price | Title Company |
|---|---|---|---|
| Not Resolvable | $389,000 | -- | |
| Not Resolvable | $272,500 | -- | |
| Deed | $345,000 | -- |
Mortgage History
| Date | Status | Loan Amount | Loan Type |
|---|---|---|---|
| Open | $333,000 | Stand Alone Refi Refinance Of Original Loan | |
| Closed | $350,000 | New Conventional | |
| Previous Owner | $202,500 | New Conventional | |
| Previous Owner | $200,000 | Purchase Money Mortgage |
Property History
| Date | Event | Price | Change | Sq Ft Price |
|---|---|---|---|---|
| 11/30/2017 11/30/17 | Sold | $389,000 | +2.4% | $428 / Sq Ft |
| 10/09/2017 10/09/17 | Pending | -- | -- | -- |
| 10/05/2017 10/05/17 | For Sale | $379,900 | +39.4% | $418 / Sq Ft |
| 12/28/2012 12/28/12 | Sold | $272,500 | -4.4% | $300 / Sq Ft |
| 10/19/2012 10/19/12 | Pending | -- | -- | -- |
| 09/17/2012 09/17/12 | Price Changed | $285,000 | -1.4% | $314 / Sq Ft |
| 08/07/2012 08/07/12 | For Sale | $289,000 | +6.1% | $318 / Sq Ft |
| 08/04/2012 08/04/12 | Off Market | $272,500 | -- | -- |
| 04/11/2012 04/11/12 | For Sale | $289,000 | -- | $318 / Sq Ft |
Tax History Compared to Growth
Tax History
| Year | Tax Paid | Tax Assessment Tax Assessment Total Assessment is a certain percentage of the fair market value that is determined by local assessors to be the total taxable value of land and additions on the property. | Land | Improvement |
|---|---|---|---|---|
| 2025 | $5,229 | $453,500 | $0 | $453,500 |
| 2024 | $5,273 | $467,900 | $0 | $467,900 |
| 2023 | $4,500 | $404,300 | $0 | $404,300 |
| 2022 | $4,512 | $376,600 | $0 | $376,600 |
| 2021 | $4,790 | $394,600 | $0 | $394,600 |
| 2020 | $4,495 | $361,600 | $0 | $361,600 |
| 2019 | $4,145 | $330,300 | $0 | $330,300 |
| 2018 | $4,330 | $324,600 | $0 | $324,600 |
| 2017 | $4,357 | $307,500 | $0 | $307,500 |
| 2016 | $3,866 | $269,200 | $0 | $269,200 |
| 2015 | $3,764 | $257,800 | $0 | $257,800 |
| 2014 | $3,507 | $236,000 | $0 | $236,000 |
Agents Affiliated with this Home
-
Corey Morris

Seller's Agent in 2017
Corey Morris
Keller Williams Realty Signature Properties
(508) 933-1951
1 in this area
38 Total Sales
-
Danny Zheng

Buyer's Agent in 2017
Danny Zheng
Keller Williams Realty
(832) 668-9712
10 in this area
259 Total Sales
-
Jamie Iacoi

Seller's Agent in 2012
Jamie Iacoi
Great Spaces ERA
(508) 572-7642
37 Total Sales
-
B
Buyer's Agent in 2012
Bernadette Alexander
Coldwell Banker Realty - Milton
Map
Source: MLS Property Information Network (MLS PIN)
MLS Number: 72239030
APN: QUIN-006001-000002-000320E
- 120 Holmes St Unit 309
- 120 Holmes St Unit 205
- 511 Hancock St Unit 207
- 26 Buckingham Rd
- 522 Hancock St
- 21 Linden St Unit 304
- 21 Linden St Unit 318
- 21 Linden St Unit 210
- 98 Safford St
- 39 Fayette St Unit 102
- 143 Arlington St
- 7 Holmes St
- 10 Weston Ave Unit 324
- 204 Farrington St
- 103 Wilson Ave
- 49 Vassall St
- 85 E Squantum St Unit 10
- 1 Edwin St Unit C
- 252 Safford St
- 22 Beach St
