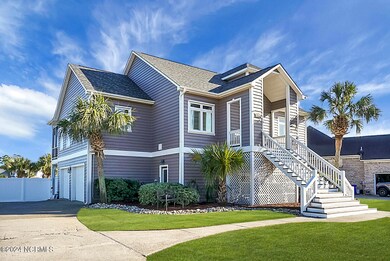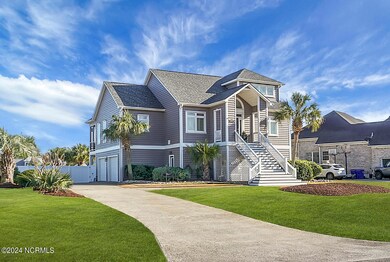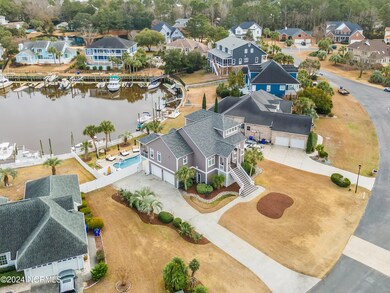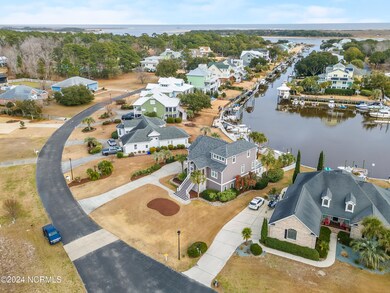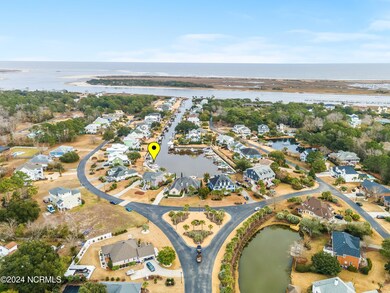
120 Inlet Point Dr Wilmington, NC 28409
Intracoastal Waterway NeighborhoodHighlights
- Deeded Waterfront Access Rights
- Boat Dock
- In Ground Pool
- Edwin A. Anderson Elementary School Rated A-
- Marina View
- Gated Community
About This Home
As of April 2024Incredible opportunity to own a home in the sought-after Inlet Point Harbor with beautiful views and direct access to the Intracoastal Waterway. Open floor plan offering four bedrooms, three and a half bathrooms, office space and bonus family room! Spacious master suite on main living floor accompanied by a professional closet system installed in 2023. Newly renovated bathrooms. New carpet and flooring on second & third floor. New interior paint, trim, and hardware throughout the home. New lighting fixtures and ceiling fans. Home offers landscape lighting. Backyard oasis with saltwater pool, perfectly designed for entertaining. Potential for a fire pit area or outdoor kitchen. Private dock and drive-on boat slip. Deep water at all times and water access to Freeman's Park, Masonboro, Wrightsville, etc. Seller is willing to sell mostly furnished; negotiable. All appliances will convey except for the ice maker and chest freezer in the garage.
Last Agent to Sell the Property
Coldwell Banker Sea Coast Advantage-CB Listed on: 01/27/2024

Co-Listed By
Reidi Troy
Coldwell Banker Sea Coast Advantage-CB
Home Details
Home Type
- Single Family
Est. Annual Taxes
- $3,835
Year Built
- Built in 1997
Lot Details
- 0.36 Acre Lot
- Lot Dimensions are 130x155x67x158
- Home fronts a canal
- Property fronts a private road
- Fenced Yard
- Irrigation
- Property is zoned R-15
HOA Fees
- $189 Monthly HOA Fees
Property Views
- Marina
- Canal
Home Design
- Wood Frame Construction
- Shingle Roof
- Wood Siding
- Piling Construction
- Stick Built Home
Interior Spaces
- 3,113 Sq Ft Home
- 3-Story Property
- Bookcases
- Vaulted Ceiling
- Ceiling Fan
- Gas Log Fireplace
- Blinds
- Entrance Foyer
- Formal Dining Room
- Scuttle Attic Hole
- Hurricane or Storm Shutters
Kitchen
- Built-In Oven
- Gas Cooktop
- Range Hood
- Built-In Microwave
- Dishwasher
- Disposal
Flooring
- Wood
- Carpet
- Tile
Bedrooms and Bathrooms
- 4 Bedrooms
- Primary Bedroom on Main
- Walk-In Closet
- Walk-in Shower
Laundry
- Laundry Room
- Dryer
- Washer
Parking
- 2 Car Attached Garage
- Side Facing Garage
- Driveway
- Off-Street Parking
Outdoor Features
- In Ground Pool
- Deeded Waterfront Access Rights
- Deep Water Access
- Bulkhead
- Balcony
- Covered Patio or Porch
Utilities
- Forced Air Heating and Cooling System
- Propane
- Electric Water Heater
- Fuel Tank
- Community Sewer or Septic
- Cable TV Available
Listing and Financial Details
- Tax Lot 17
- Assessor Parcel Number R08510-004-012-000
Community Details
Overview
- Inlet Point Harbor HOA, Phone Number (910) 509-7276
- Inlet Point Harbor Boa Association
- Inlet Point Harbor Subdivision
- Maintained Community
Recreation
- Boat Dock
Security
- Resident Manager or Management On Site
- Gated Community
Ownership History
Purchase Details
Home Financials for this Owner
Home Financials are based on the most recent Mortgage that was taken out on this home.Purchase Details
Home Financials for this Owner
Home Financials are based on the most recent Mortgage that was taken out on this home.Purchase Details
Home Financials for this Owner
Home Financials are based on the most recent Mortgage that was taken out on this home.Purchase Details
Home Financials for this Owner
Home Financials are based on the most recent Mortgage that was taken out on this home.Purchase Details
Purchase Details
Purchase Details
Purchase Details
Similar Homes in Wilmington, NC
Home Values in the Area
Average Home Value in this Area
Purchase History
| Date | Type | Sale Price | Title Company |
|---|---|---|---|
| Warranty Deed | $1,299,000 | -- | |
| Warranty Deed | $695,000 | None Available | |
| Warranty Deed | $570,000 | None Available | |
| Warranty Deed | $862,000 | None Available | |
| Deed | $87,000 | -- | |
| Deed | $125,000 | -- | |
| Deed | -- | -- | |
| Deed | $500,000 | -- |
Mortgage History
| Date | Status | Loan Amount | Loan Type |
|---|---|---|---|
| Open | $1,754,805 | New Conventional | |
| Closed | $1,039,200 | New Conventional | |
| Previous Owner | $484,350 | New Conventional | |
| Previous Owner | $456,000 | New Conventional | |
| Previous Owner | $820,000 | Unknown | |
| Previous Owner | $150,000 | Credit Line Revolving | |
| Previous Owner | $646,500 | Purchase Money Mortgage | |
| Previous Owner | $288,000 | Credit Line Revolving |
Property History
| Date | Event | Price | Change | Sq Ft Price |
|---|---|---|---|---|
| 04/09/2024 04/09/24 | Sold | $1,950,000 | -4.9% | $626 / Sq Ft |
| 01/31/2024 01/31/24 | Pending | -- | -- | -- |
| 01/28/2024 01/28/24 | For Sale | $2,050,000 | +57.8% | $659 / Sq Ft |
| 09/20/2022 09/20/22 | Sold | $1,299,000 | 0.0% | $410 / Sq Ft |
| 08/09/2022 08/09/22 | Pending | -- | -- | -- |
| 08/04/2022 08/04/22 | Price Changed | $1,299,000 | -3.7% | $410 / Sq Ft |
| 07/28/2022 07/28/22 | For Sale | $1,349,000 | +94.1% | $426 / Sq Ft |
| 01/21/2019 01/21/19 | Sold | $695,000 | -4.1% | $219 / Sq Ft |
| 11/15/2018 11/15/18 | Pending | -- | -- | -- |
| 10/23/2018 10/23/18 | For Sale | $725,000 | +27.2% | $229 / Sq Ft |
| 06/16/2014 06/16/14 | Sold | $570,000 | -5.0% | $182 / Sq Ft |
| 05/30/2014 05/30/14 | Pending | -- | -- | -- |
| 02/24/2014 02/24/14 | For Sale | $599,900 | -- | $192 / Sq Ft |
Tax History Compared to Growth
Tax History
| Year | Tax Paid | Tax Assessment Tax Assessment Total Assessment is a certain percentage of the fair market value that is determined by local assessors to be the total taxable value of land and additions on the property. | Land | Improvement |
|---|---|---|---|---|
| 2023 | $3,909 | $734,000 | $368,800 | $365,200 |
| 2022 | $3,913 | $728,900 | $368,800 | $360,100 |
| 2021 | $4,003 | $728,900 | $368,800 | $360,100 |
| 2020 | $3,488 | $551,500 | $255,000 | $296,500 |
| 2019 | $3,427 | $541,800 | $255,000 | $286,800 |
| 2018 | $3,427 | $541,800 | $255,000 | $286,800 |
| 2017 | $3,508 | $541,800 | $255,000 | $286,800 |
| 2016 | $3,109 | $448,600 | $276,000 | $172,600 |
| 2015 | $2,889 | $448,600 | $276,000 | $172,600 |
| 2014 | $2,840 | $448,600 | $276,000 | $172,600 |
Agents Affiliated with this Home
-
White Singh & Associates
W
Seller's Agent in 2024
White Singh & Associates
Coldwell Banker Sea Coast Advantage-CB
(910) 707-3661
2 in this area
70 Total Sales
-
R
Seller Co-Listing Agent in 2024
Reidi Troy
Coldwell Banker Sea Coast Advantage-CB
-
Jethwa Real Esta Team
J
Buyer's Agent in 2024
Jethwa Real Esta Team
Nest Realty
(910) 550-2788
4 in this area
93 Total Sales
-
Shelly Wagner

Seller's Agent in 2022
Shelly Wagner
Wicker Properties of the Carolinas, Inc.
(910) 686-5588
1 in this area
84 Total Sales
-
Debi Byrd

Seller's Agent in 2019
Debi Byrd
Coldwell Banker Sea Coast Advantage
(910) 769-6850
84 Total Sales
-
J
Buyer's Agent in 2019
Jeremy Phillips
Coastal Legacy Real Estate LLC
Map
Source: Hive MLS
MLS Number: 100424385
APN: R08510-004-012-000
- 3808 Mason Port Dr
- 3836 Mason Port Dr
- 7202 Scallop Ln
- 210 Gazebo Ct
- 1305 Burnett Rd
- 7322 Cassimir Place
- 7422 Sea Lilly Ln
- 7300 Cassimir Place
- 7335 Gold
- 7331 Gold Ave
- 7622 Scout Camp Hatila Rd
- 624 Sea Castle Ct
- 814 Red Lighthouse Ln
- 7244 Carolina Beach Rd
- 7631 Scout Camp Hatila Rd
- 911 Radnor Rd
- 809 Berwyn Rd
- 806 Paoli Ct
- 833 Seabreeze N
- 700 Capeside Dr

