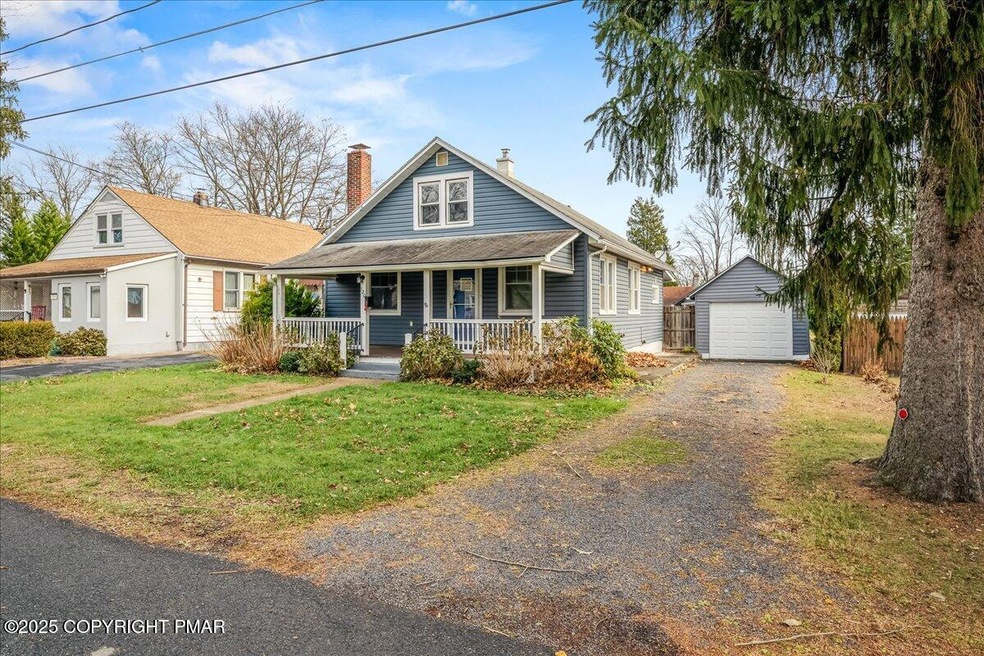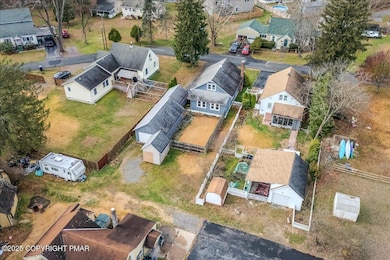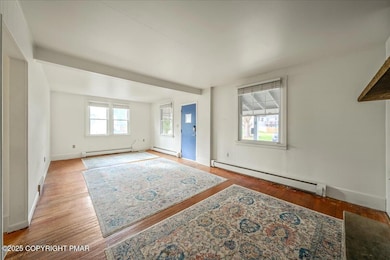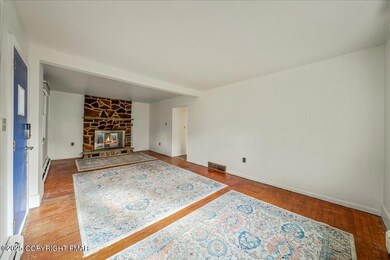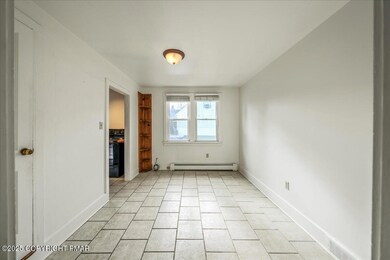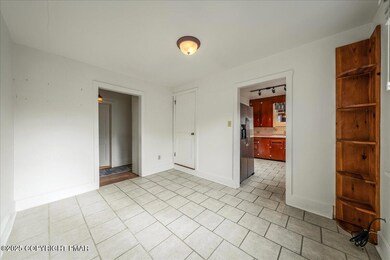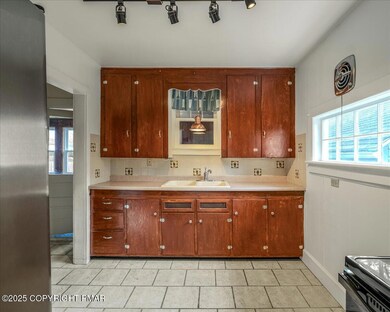120 Jane St Stroudsburg, PA 18360
Estimated payment $1,698/month
Highlights
- Cape Cod Architecture
- Wood Flooring
- Sun or Florida Room
- Property is near public transit
- Main Floor Primary Bedroom
- No HOA
About This Home
Charming in town Stroud township Cape Cod style home with an inviting covered front porch, a private fenced in yard for your pets, an oversize detached 3 car garage with front and back garage doors with plenty of room for a workshop, and just minutes to Rt 80 for an easy commute. There is a stone fireplace in the spacious living room, a formal dining room with tile floors, and a sunroom with a convenient 1st floor laundry. The bedroom on the main floor makes it perfect for single level living. On the 2nd floor there is a bedroom and a loft area with endless possibilities, an office, play area, work out, or a hobby space. Additional features include a large shed, public water and sewer, natural gas, tile and hardwood floors. This home is ideal for 1st time buyers, buyers looking to downsize, or it could be a great investment property. The perfect blend of charm and functionality.
Listing Agent
Redstone Run Realty, LLC - Stroudsburg License #RS157357A Listed on: 11/20/2025
Home Details
Home Type
- Single Family
Est. Annual Taxes
- $4,006
Year Built
- Built in 1950
Lot Details
- 6,970 Sq Ft Lot
- Level Lot
- Back Yard Fenced and Front Yard
Parking
- 3 Car Garage
- Workshop in Garage
- Front Facing Garage
- Tandem Parking
- Garage Door Opener
- Drive Through
- 3 Open Parking Spaces
Home Design
- Cape Cod Architecture
- Concrete Foundation
- Block Foundation
- Shingle Roof
- Vinyl Siding
Interior Spaces
- 1,556 Sq Ft Home
- 2-Story Property
- Track Lighting
- Wood Burning Fireplace
- Stone Fireplace
- Living Room with Fireplace
- Dining Room
- Sun or Florida Room
- Storage
- Unfinished Basement
- Basement Fills Entire Space Under The House
- Attic Fan
Kitchen
- Electric Oven
- Cooktop
Flooring
- Wood
- Tile
Bedrooms and Bathrooms
- 2 Bedrooms
- Primary Bedroom on Main
- 1 Full Bathroom
- Primary bathroom on main floor
Laundry
- Laundry Room
- Laundry on main level
- Dryer
- Washer
Outdoor Features
- Covered Patio or Porch
- Outdoor Storage
Location
- Property is near public transit
Utilities
- Cooling Available
- Heating System Uses Natural Gas
- Baseboard Heating
Community Details
- No Home Owners Association
Listing and Financial Details
- Assessor Parcel Number 17.12.7.43
Map
Home Values in the Area
Average Home Value in this Area
Tax History
| Year | Tax Paid | Tax Assessment Tax Assessment Total Assessment is a certain percentage of the fair market value that is determined by local assessors to be the total taxable value of land and additions on the property. | Land | Improvement |
|---|---|---|---|---|
| 2025 | $927 | $112,430 | $16,440 | $95,990 |
| 2024 | $758 | $112,430 | $16,440 | $95,990 |
| 2023 | $3,753 | $112,430 | $16,440 | $95,990 |
| 2022 | $3,832 | $112,430 | $16,440 | $95,990 |
| 2021 | $3,714 | $112,430 | $16,440 | $95,990 |
| 2020 | $3,282 | $112,430 | $16,440 | $95,990 |
| 2019 | $3,936 | $16,290 | $4,500 | $11,790 |
| 2018 | $3,277 | $16,290 | $4,500 | $11,790 |
| 2017 | $3,277 | $16,290 | $4,500 | $11,790 |
| 2016 | $617 | $16,290 | $4,500 | $11,790 |
| 2015 | -- | $16,290 | $4,500 | $11,790 |
| 2014 | -- | $16,290 | $4,500 | $11,790 |
Property History
| Date | Event | Price | List to Sale | Price per Sq Ft | Prior Sale |
|---|---|---|---|---|---|
| 11/26/2025 11/26/25 | For Sale | $259,000 | +94.7% | $166 / Sq Ft | |
| 09/13/2019 09/13/19 | Sold | $133,000 | +2.3% | $95 / Sq Ft | View Prior Sale |
| 08/08/2019 08/08/19 | Pending | -- | -- | -- | |
| 08/05/2019 08/05/19 | For Sale | $130,000 | -- | $93 / Sq Ft |
Purchase History
| Date | Type | Sale Price | Title Company |
|---|---|---|---|
| Deed | $133,000 | Keystone Premier Setmnt Svcs | |
| Deed | $66,000 | -- |
Mortgage History
| Date | Status | Loan Amount | Loan Type |
|---|---|---|---|
| Open | $100,000 | New Conventional |
Source: Pocono Mountains Association of REALTORS®
MLS Number: PM-137394
APN: 17.12.7.43
- 1750 Rosebriar Ln
- 116 Ridgeview Rd
- 0 Werkheiser Ln Unit 723191
- 0 Werkheiser Ln Unit PAMR2003624
- 0 Werkheiser Ln Unit PM-121046
- 810 Church St
- 202 Norton Rd
- 259 Tanite Rd
- 63 Village Dr
- LOT Edgemont Rd
- 2215 Sutton Dr
- 448 Bernadine Dr
- 108 Holmgren Dr
- 818 Thomas St
- 2204 Hallmark Dr
- 412 N 8th St
- 712 Thomas St
- 314 White Stone Corner Rd
- 733 Ann St Unit 733-735
- 712 Scott St
- 1664 W Main St
- 1169 W Main St Unit 1169-B
- 1027 Chipperfield Dr
- 1090 Dreher Ave Unit 3
- 1049 Dreher Ave Unit Upstairs
- 92 Waverly Dr
- 19 William St
- 715 Monroe St Unit 2
- 703 Scott St
- 611 Main St Unit 201
- 611 Main St Unit 301
- 584 Main St Unit 5
- 584 Main St Unit 5
- 584 Main St
- 519 Sarah St Unit 11
- 100 Broad St Unit E
- 100 Broad St Unit B
- 131 Lee Ave Unit 131
- 194 Broad St
- 125 N 1st St
