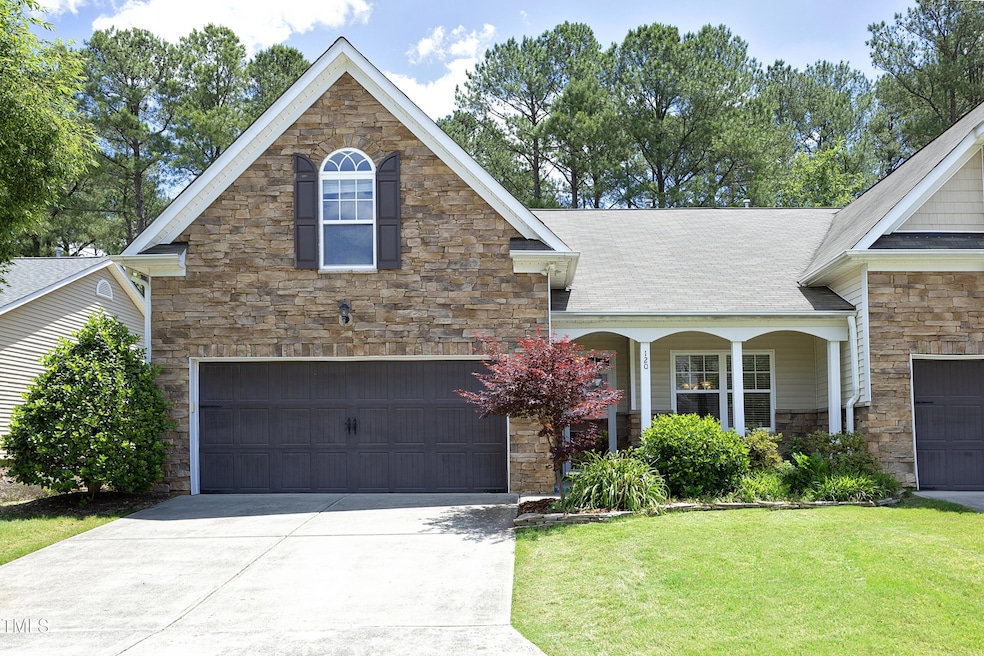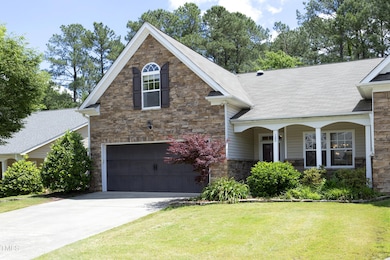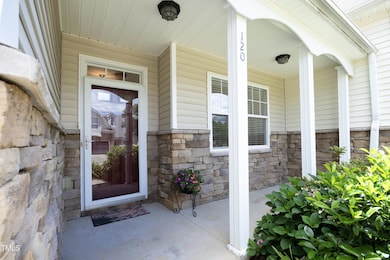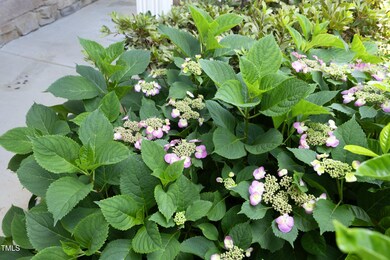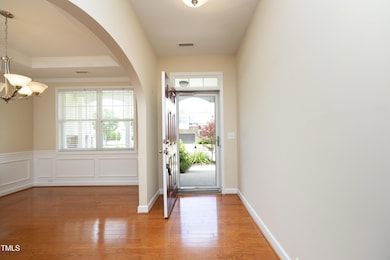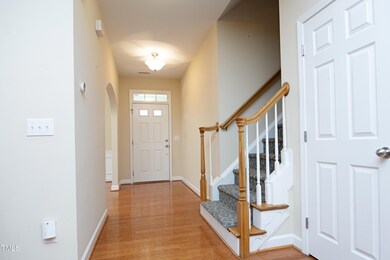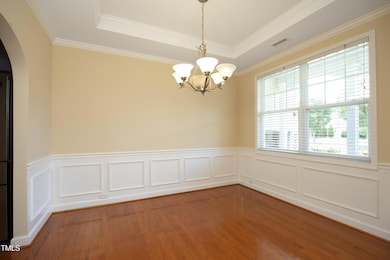
120 Jennel Way Durham, NC 27707
Patterson Place NeighborhoodHighlights
- Transitional Architecture
- Main Floor Primary Bedroom
- Sun or Florida Room
- Wood Flooring
- Attic
- End Unit
About This Home
As of July 2025Beautiful stone accented townhome in a lovely community of only 44 units. This end unit has a great front porch perfect for comfortable chairs or bench and flanked by an attractive garden bed of lovely perennials and blooming shrubs. Entering this spacious home notice the bright dining room featuring large windows and wainscotting. The kitchen connects the dining room and large family room. Beautiful cherry cabinets with lovely silestone and quartz countertops; tiled backsplash; seperate pantry;and additional small island allows for barstool seating. Gorgeous Stainless Refrigerator conveys. Primary bedroom is on the main level and is tucked back from the family room with its large master bath with seperate shower and garden tub, double vanity and tiled floors. Family room has a stone accented gas logged fireplace and connects to a lovely sunroom with large built in bookcase, tile floors and lots of windows. From the Sunroom step out to the brick patio with a fenced yard and wooded views. Approaching the front hall stairs, note the side hall which leads to the powder room and seperate laundry room with front load washer and dryer. Built in cubbies make it easy to hang your coat and other essentials. Both floors have engineered hardwood flooring. Upstairs 2 bedrooms, 1 bath, multiple closets, built in desk in the large hallway and walk-in attic with large area floored for storage. Two car garage has plenty of room for storage. Upstairs bedrooms both have built in bookcases and nice closet space. The upstairs hall bath has an updated vanity, lighting and flooring completed in 2021.
Last Agent to Sell the Property
Chanticleer Properties LLC License #241412 Listed on: 05/24/2025
Townhouse Details
Home Type
- Townhome
Est. Annual Taxes
- $4,059
Year Built
- Built in 2005 | Remodeled
Lot Details
- 3,920 Sq Ft Lot
- End Unit
- Vinyl Fence
- Back Yard Fenced
- Landscaped
- Front Yard Sprinklers
- Many Trees
- Garden
HOA Fees
- $245 Monthly HOA Fees
Parking
- 2 Car Attached Garage
- Front Facing Garage
- Garage Door Opener
- Private Driveway
- 2 Open Parking Spaces
Home Design
- Transitional Architecture
- Slab Foundation
- Shingle Roof
- Vinyl Siding
- Stone Veneer
Interior Spaces
- 2,450 Sq Ft Home
- 2-Story Property
- Wired For Sound
- Built-In Features
- Bookcases
- Smooth Ceilings
- Ceiling Fan
- Recessed Lighting
- Chandelier
- Gas Fireplace
- Insulated Windows
- Blinds
- Entrance Foyer
- Living Room
- Dining Room
- Home Office
- Sun or Florida Room
- Storage
Kitchen
- Eat-In Kitchen
- Breakfast Bar
- Free-Standing Gas Oven
- Microwave
- Dishwasher
- Kitchen Island
- Quartz Countertops
Flooring
- Wood
- Tile
- Vinyl
Bedrooms and Bathrooms
- 3 Bedrooms
- Primary Bedroom on Main
- Walk-In Closet
- Double Vanity
- Separate Shower in Primary Bathroom
- Soaking Tub
- Bathtub with Shower
- Walk-in Shower
- Solar Tube
Laundry
- Laundry Room
- Laundry on main level
- Dryer
- Washer
Attic
- Attic Floors
- Unfinished Attic
Outdoor Features
- Patio
- Front Porch
Schools
- Creekside Elementary School
- Githens Middle School
- Jordan High School
Utilities
- Cooling System Powered By Gas
- Forced Air Heating and Cooling System
- Heating System Uses Natural Gas
Community Details
- Association fees include ground maintenance
- Glenview Park HOA, Phone Number (919) 954-9134
- Glenview Park Subdivision
- Maintained Community
Listing and Financial Details
- Assessor Parcel Number 205001
Ownership History
Purchase Details
Home Financials for this Owner
Home Financials are based on the most recent Mortgage that was taken out on this home.Purchase Details
Home Financials for this Owner
Home Financials are based on the most recent Mortgage that was taken out on this home.Purchase Details
Home Financials for this Owner
Home Financials are based on the most recent Mortgage that was taken out on this home.Similar Homes in the area
Home Values in the Area
Average Home Value in this Area
Purchase History
| Date | Type | Sale Price | Title Company |
|---|---|---|---|
| Warranty Deed | $510,000 | None Listed On Document | |
| Warranty Deed | $510,000 | None Listed On Document | |
| Warranty Deed | $281,500 | Attorney | |
| Warranty Deed | $261,500 | None Available |
Mortgage History
| Date | Status | Loan Amount | Loan Type |
|---|---|---|---|
| Open | $408,000 | New Conventional | |
| Closed | $408,000 | New Conventional | |
| Previous Owner | $30,000 | New Conventional | |
| Previous Owner | $50,000 | Adjustable Rate Mortgage/ARM | |
| Previous Owner | $75,000 | Credit Line Revolving | |
| Previous Owner | $26,000 | Credit Line Revolving | |
| Previous Owner | $208,833 | Fannie Mae Freddie Mac |
Property History
| Date | Event | Price | Change | Sq Ft Price |
|---|---|---|---|---|
| 07/15/2025 07/15/25 | Sold | $510,000 | -2.9% | $208 / Sq Ft |
| 06/10/2025 06/10/25 | Pending | -- | -- | -- |
| 05/24/2025 05/24/25 | For Sale | $525,000 | -- | $214 / Sq Ft |
Tax History Compared to Growth
Tax History
| Year | Tax Paid | Tax Assessment Tax Assessment Total Assessment is a certain percentage of the fair market value that is determined by local assessors to be the total taxable value of land and additions on the property. | Land | Improvement |
|---|---|---|---|---|
| 2024 | $4,059 | $290,959 | $55,000 | $235,959 |
| 2023 | $3,811 | $290,959 | $55,000 | $235,959 |
| 2022 | $3,724 | $290,959 | $55,000 | $235,959 |
| 2021 | $3,707 | $290,959 | $55,000 | $235,959 |
| 2020 | $3,619 | $290,959 | $55,000 | $235,959 |
| 2019 | $3,619 | $290,959 | $55,000 | $235,959 |
| 2018 | $3,786 | $279,116 | $55,000 | $224,116 |
| 2017 | $3,758 | $279,116 | $55,000 | $224,116 |
| 2016 | $3,632 | $279,116 | $55,000 | $224,116 |
| 2015 | $3,770 | $272,372 | $52,100 | $220,272 |
| 2014 | $3,770 | $272,372 | $52,100 | $220,272 |
Agents Affiliated with this Home
-
Julie Amos

Seller's Agent in 2025
Julie Amos
Chanticleer Properties LLC
(919) 260-6348
2 in this area
24 Total Sales
-
Carla Sevilla

Buyer's Agent in 2025
Carla Sevilla
Chanticleer Properties LLC
(919) 275-5741
1 in this area
218 Total Sales
Map
Source: Doorify MLS
MLS Number: 10098654
APN: 205001
- 5216 Marcella Ct
- 4804 Carmen Ln
- 4515 Chicopee Trail
- 4600 Chicopee Trail
- 4607 Chicopee Trail
- 4310 Randall Rd
- 4519 Chicopee Trail
- 130 Boarstall Creek
- 123 Boarstall Creek
- 125 Boarstall Creek
- 4100 Five Oaks Dr Unit 37
- 4100 Five Oaks Dr Unit 50
- 4307 Pope Rd
- 4101 Five Oaks Dr Unit 37
- 4101 Five Oaks Dr Unit 40
- 4101 Five Oaks Dr Unit 19
- 4809 Marena Place
- 5144 Niagra Dr
- 15 Treviso Place
- 1205 Bridgeforth Ln
