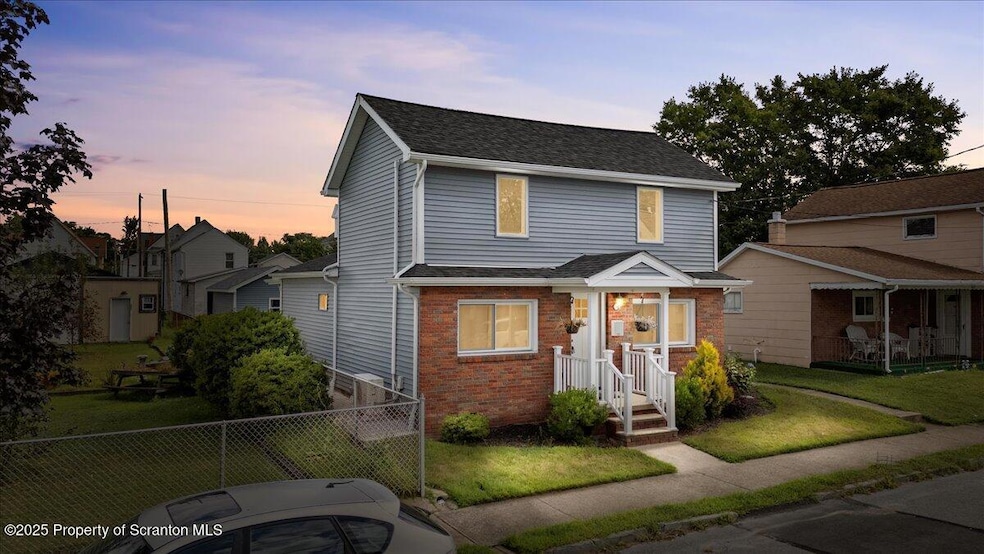
120 John St Pittston, PA 18640
Estimated payment $1,898/month
Highlights
- Open Floorplan
- Main Floor Primary Bedroom
- Covered Patio or Porch
- Traditional Architecture
- Granite Countertops
- Living Room
About This Home
Step into this completely updated 3-bedroom, 2-bath home where modern style meets everyday comfort. The inviting open floor plan flows seamlessly, highlighted by a first-floor bedroom for added convenience and flexibility. Enjoy peace of mind with updates throughout, along with comfort year-round with central heat and air on the first floor and ductless units in the upstairs bedrooms. Every space feels fresh, functional, and move-in ready. Step outside onto the covered patio. Enjoy the nice sized yard, perfect for relaxing, entertaining, or gardening. The detached garage provides additional parking and storage. This home truly offers it all - completely updated, thoughtfully designed, and ready for its next owner!
Home Details
Home Type
- Single Family
Est. Annual Taxes
- $3,861
Year Built
- Built in 1940 | Remodeled
Lot Details
- 5,227 Sq Ft Lot
- Lot Dimensions are 45x115
- Level Lot
- Property is zoned R2
Parking
- 1 Car Garage
- Alley Access
- On-Street Parking
Home Design
- Traditional Architecture
- Block Foundation
- Stone Foundation
- Shingle Roof
- Vinyl Siding
Interior Spaces
- 1,050 Sq Ft Home
- 2-Story Property
- Open Floorplan
- Recessed Lighting
- Living Room
- Dining Room
- Luxury Vinyl Tile Flooring
- Unfinished Basement
- Crawl Space
Kitchen
- Gas Range
- Range Hood
- Granite Countertops
Bedrooms and Bathrooms
- 3 Bedrooms
- Primary Bedroom on Main
- 2 Full Bathrooms
Laundry
- Laundry Room
- Laundry on main level
Outdoor Features
- Covered Patio or Porch
- Exterior Lighting
Utilities
- Forced Air Heating and Cooling System
- Ductless Heating Or Cooling System
- Baseboard Heating
- 200+ Amp Service
- Natural Gas Connected
Listing and Financial Details
- Exclusions: Washer/Dryer; Bar in basement; Blink cameras
- Assessor Parcel Number 72-E11SE2-022-012
- Tax Block 22
Map
Home Values in the Area
Average Home Value in this Area
Tax History
| Year | Tax Paid | Tax Assessment Tax Assessment Total Assessment is a certain percentage of the fair market value that is determined by local assessors to be the total taxable value of land and additions on the property. | Land | Improvement |
|---|---|---|---|---|
| 2025 | $3,861 | $129,800 | $18,600 | $111,200 |
| 2024 | $3,861 | $129,800 | $18,600 | $111,200 |
| 2023 | $3,861 | $129,800 | $18,600 | $111,200 |
| 2022 | $1,493 | $50,500 | $18,600 | $31,900 |
| 2021 | $1,493 | $50,500 | $18,600 | $31,900 |
| 2020 | $1,465 | $50,500 | $18,600 | $31,900 |
| 2019 | $1,455 | $50,500 | $18,600 | $31,900 |
| 2018 | $1,430 | $50,500 | $18,600 | $31,900 |
| 2017 | $1,404 | $50,500 | $18,600 | $31,900 |
| 2016 | -- | $50,500 | $18,600 | $31,900 |
| 2015 | $769 | $50,500 | $18,600 | $31,900 |
| 2014 | $769 | $50,500 | $18,600 | $31,900 |
Property History
| Date | Event | Price | Change | Sq Ft Price |
|---|---|---|---|---|
| 08/21/2025 08/21/25 | For Sale | $289,900 | +41.4% | $276 / Sq Ft |
| 11/25/2022 11/25/22 | Sold | $205,000 | +2.6% | $194 / Sq Ft |
| 10/26/2022 10/26/22 | Pending | -- | -- | -- |
| 10/10/2022 10/10/22 | For Sale | $199,900 | -- | $189 / Sq Ft |
Purchase History
| Date | Type | Sale Price | Title Company |
|---|---|---|---|
| Deed | $205,000 | -- | |
| Quit Claim Deed | -- | -- |
Mortgage History
| Date | Status | Loan Amount | Loan Type |
|---|---|---|---|
| Open | $209,715 | VA |
Similar Homes in Pittston, PA
Source: Greater Scranton Board of REALTORS®
MLS Number: GSBSC254230
APN: 72-E11SE2-022-012-000
- 67 E Columbus Ave
- 28 E Columbus Ave Unit Left
- 28 1/2 E Columbus Ave Unit 2nd fl
- 28 1/2 E Columbus Ave Unit 1st fl
- 135 S Main St
- 69 S Main St
- 14 S Main St
- 10 S Main St
- 2 S Main St
- 245 S Main St
- 114 Green Place
- 176 Johnson St
- 36 Luzerne Ave
- 53 Parsonage St Unit 3
- 170 Boston Ave
- 1 James Ct Unit apartment 2
- 447 N Main St
- 449 N Main St Unit 447 A
- 61 Penn Ave
- 707 Exeter Ave






