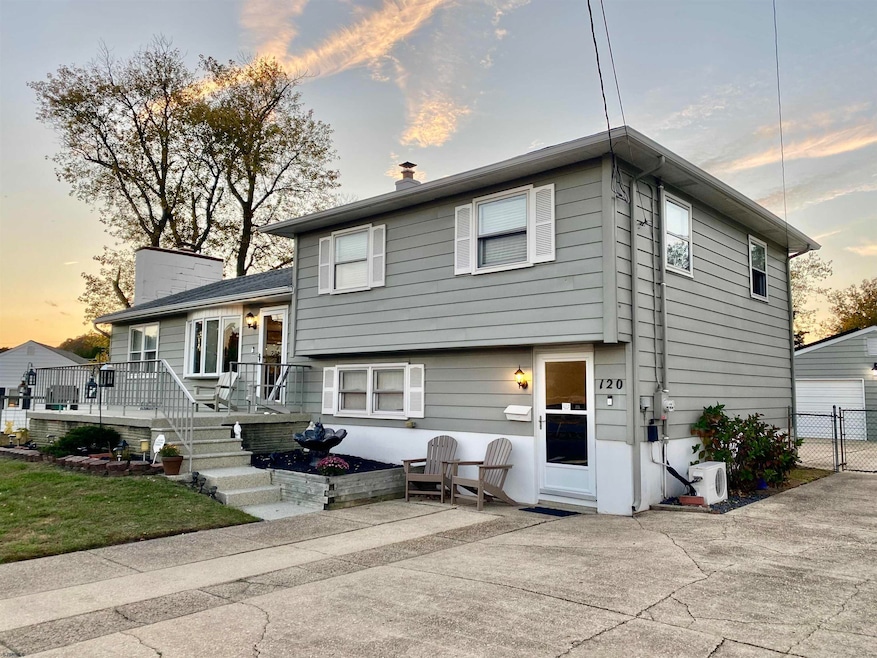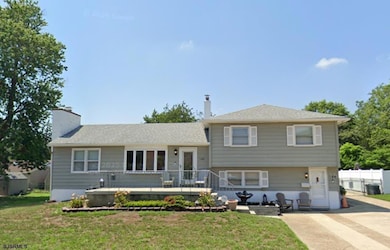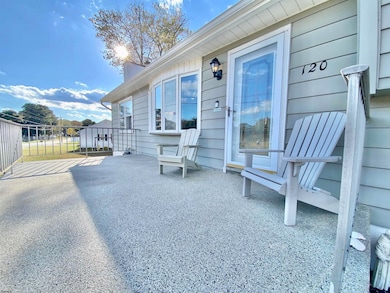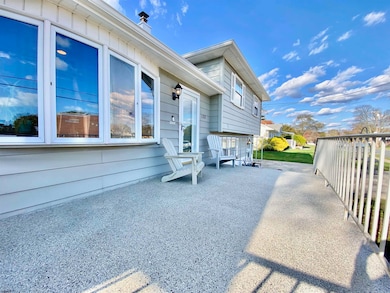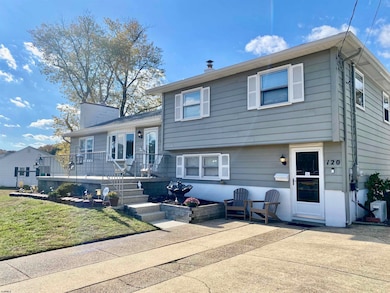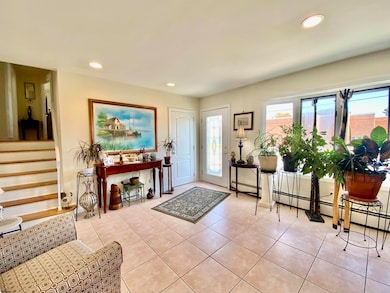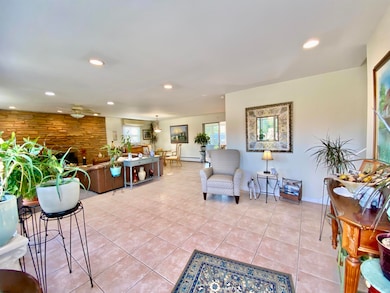120 Jordan Rd Somers Point, NJ 08244
Estimated payment $3,824/month
Highlights
- In Ground Pool
- Wood Flooring
- Enclosed Patio or Porch
- Mainland Regional High School Rated A-
- 2 Car Detached Garage
- In-Law or Guest Suite
About This Home
This WARM, inviting, classic split-level home spans 2,200 sq. ft. and features 4 bedrooms, 1.5 baths, and an in-law suite, providing ample room for the entire family. Interior highlights include a bright, SUN-FILLED living room with a custom Sandstone FIREPLACE and an expansive 11' x 26' enclosed sun-room perfect for enjoying your morning coffee. The home also boasts Oak hardwood flooring, abundant storage, and a Stainless Steel Step-Saver kitchen.The exterior features are ideal for year-round enjoyment: a 15' x 30' inground swimming POOL and a detached 784 sq. ft. garage/shop with space for vehicles and recreational equipment. The property also offers plenty of off-street parking for up to five cars.This is an efficient home featuring Gas hot water baseboard heat and OWNED solar panels, which translate to FREE electricity. If Ocean City prices are not in your budget, discover the advantages of Somers Point: a laid-back coastal lifestyle without the high price. The location is just minutes away from the Greate Bay Country Club, the famous Crab Trap Restaurant, various marinas, the bike path, the Somers Point Paddle Club (opening Spring 2026), Kennedy Park( Launch your BOAT) and the Historic Bay Ave. District, which features amazing restaurants and activities. Call today to discover the Shore's best-kept secret.
Home Details
Home Type
- Single Family
Est. Annual Taxes
- $8,635
Lot Details
- Lot Dimensions are 83x120
- Fenced
Home Design
- Split Level Home
- Slab Foundation
Interior Spaces
- 2,200 Sq Ft Home
- Ceiling Fan
- Wood Burning Fireplace
- Drapes & Rods
- Blinds
- Living Room with Fireplace
- Dining Area
- Storage
- Storm Screens
Kitchen
- Stove
- Microwave
- Dishwasher
Flooring
- Wood
- Tile
Bedrooms and Bathrooms
- 4 Bedrooms
- Walk-In Closet
- In-Law or Guest Suite
Laundry
- Laundry Room
- Dryer
- Washer
Finished Basement
- Basement Fills Entire Space Under The House
- Exterior Basement Entry
Parking
- 2 Car Detached Garage
- Parking Pad
- Automatic Garage Door Opener
- Assigned Parking
Outdoor Features
- In Ground Pool
- Enclosed Patio or Porch
Utilities
- Baseboard Heating
- Hot Water Heating System
- Heating System Uses Natural Gas
- Gas Water Heater
Listing and Financial Details
- Tax Lot 30
Map
Home Values in the Area
Average Home Value in this Area
Tax History
| Year | Tax Paid | Tax Assessment Tax Assessment Total Assessment is a certain percentage of the fair market value that is determined by local assessors to be the total taxable value of land and additions on the property. | Land | Improvement |
|---|---|---|---|---|
| 2025 | $8,296 | $232,000 | $68,500 | $163,500 |
| 2024 | $8,296 | $232,000 | $68,500 | $163,500 |
| 2023 | $7,751 | $232,000 | $68,500 | $163,500 |
| 2022 | $7,751 | $232,000 | $68,500 | $163,500 |
| 2021 | $7,033 | $213,700 | $68,500 | $145,200 |
| 2020 | $6,890 | $213,700 | $68,500 | $145,200 |
| 2019 | $6,695 | $213,700 | $68,500 | $145,200 |
| 2018 | $6,784 | $221,200 | $68,500 | $152,700 |
| 2017 | $6,541 | $221,200 | $68,500 | $152,700 |
| 2016 | $6,583 | $233,200 | $68,500 | $164,700 |
| 2015 | $6,266 | $233,200 | $68,500 | $164,700 |
| 2014 | $6,046 | $233,200 | $68,500 | $164,700 |
Property History
| Date | Event | Price | List to Sale | Price per Sq Ft | Prior Sale |
|---|---|---|---|---|---|
| 11/01/2025 11/01/25 | For Sale | $588,899 | +241.4% | $268 / Sq Ft | |
| 12/29/2015 12/29/15 | Sold | $172,500 | 0.0% | -- | View Prior Sale |
| 12/01/2015 12/01/15 | Pending | -- | -- | -- | |
| 07/09/2015 07/09/15 | For Sale | $172,500 | -- | -- |
Purchase History
| Date | Type | Sale Price | Title Company |
|---|---|---|---|
| Deed | $172,500 | Foundation Title Llc | |
| Interfamily Deed Transfer | -- | None Available |
Mortgage History
| Date | Status | Loan Amount | Loan Type |
|---|---|---|---|
| Open | $163,362 | FHA |
Source: South Jersey Shore Regional MLS
MLS Number: 601957
APN: 21-01526-0000-00030
- 36 Lehigh Dr
- 901 W New York Ave
- 19 Merion Dr
- 604 9th St
- 7 Nassau Rd
- 9 Nassau Rd
- 100 Colwick Dr
- 710 W New York Ave
- 6 Colgate Rd
- 1009 Massachusetts Ave
- 101 Haddon Rd
- 15 Yale Blvd
- 906 New Rd
- 715 Massachusetts Ave
- 12 Cornell Rd
- 745 5th St
- 139 Colwick Dr
- 508 W New Jersey Ave Unit 508 W New Jersey
- 508 W New Jersey Ave
- 3 Fresh Spring Cove
