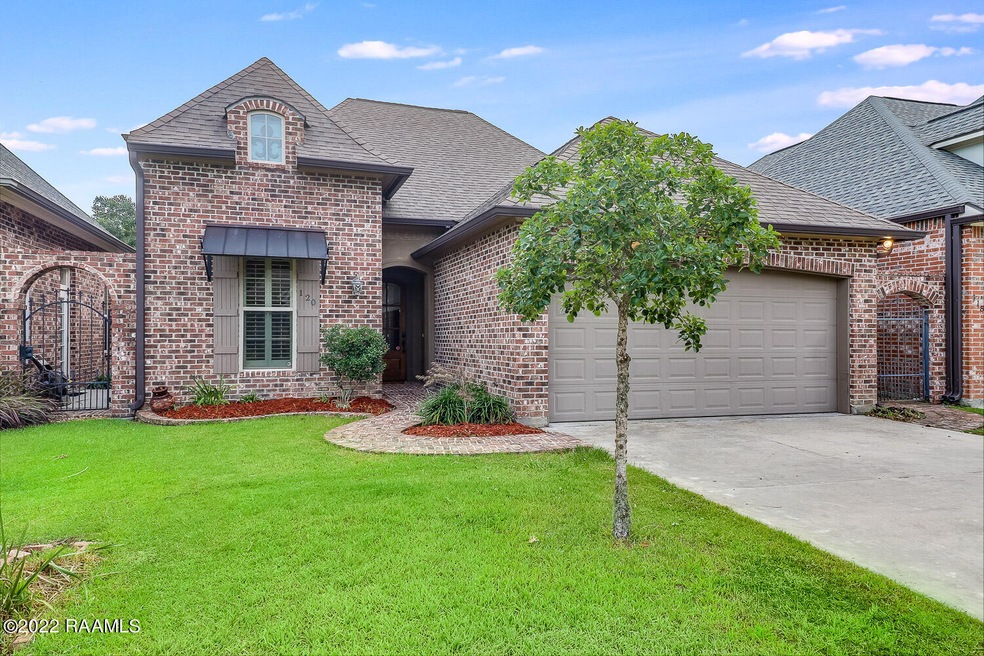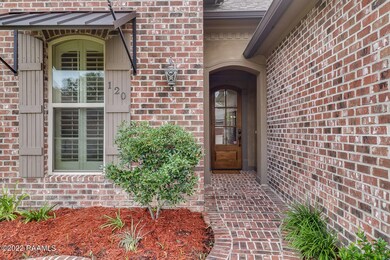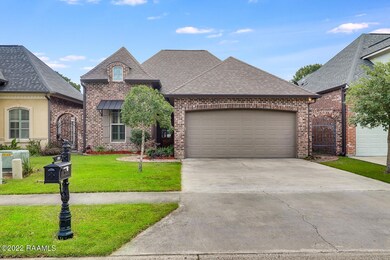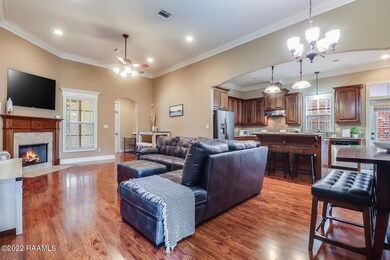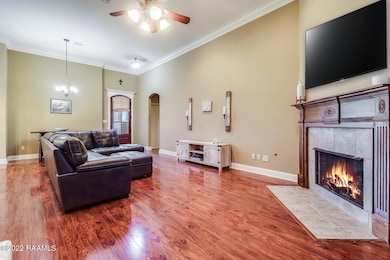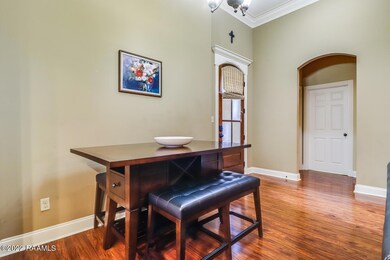
120 Kellogg Ave Lafayette, LA 70506
Arnould Heights NeighborhoodHighlights
- Spa
- Freestanding Bathtub
- Wood Flooring
- Lafayette High School Rated A-
- Traditional Architecture
- High Ceiling
About This Home
As of July 2022Tucked in the heart Lafayette, in the newer one-street subdivision of La Cheniere and conveniently close to everything...River Ranch, shopping, restaurants, and hospitals. 3Bdrm/2Ba 1802 SqFt open concept, split floorplan home has classic brick, soaring ceilings, gorgeous wood floors, slab granite countertops, transoms, furniture vanities, and beautifully crafted moulding. The large living room is highlighted by a corner fireplace and flows easily into the dining area. The kitchen is filled with ample cabinets, a large island, and lots of countertop area.
Impressive master bedroom features an expansive bay window sitting area and a gorgeous intricate tray ceiling. Master bath has dual sinks, deep garden tub, separate shower with seating and huge well-planned custom closet. Quaint nook off of the living room is a perfect spot for an office, studying, or crafting. Guest bedrooms are separated by a large bathroom, linen closet with shelving, and a laundry room that offers extra storage, cabinets, and workspace. A brick archway with a wrought iron gate leads to a charming fully fenced back yard and large covered outdoor entertainment area equipped with gutter system. You will be impressed by the style and charm showcased by the exquisite finishes throughout this jaw-dropping home! Call for your showing today!
Last Agent to Sell the Property
Janet Soprano
District South Real Estate Co. License #76394 Listed on: 07/02/2022
Last Buyer's Agent
Nah Senpeng
Marquis Realty Group, LLC
Home Details
Home Type
- Single Family
Est. Annual Taxes
- $1,955
Lot Details
- 5,400 Sq Ft Lot
- Lot Dimensions are 44 x 122.72
- Cul-De-Sac
- Property is Fully Fenced
- Privacy Fence
- Wood Fence
- Landscaped
- Level Lot
Home Design
- Traditional Architecture
- Garden Home
- Brick Exterior Construction
- Slab Foundation
- Composition Roof
- HardiePlank Type
Interior Spaces
- 1,802 Sq Ft Home
- 1-Story Property
- Built-In Desk
- Crown Molding
- High Ceiling
- Ceiling Fan
- Ventless Fireplace
- Window Treatments
- Burglar Security System
- Gas Dryer Hookup
Kitchen
- Stove
- Plumbed For Ice Maker
- Dishwasher
- Kitchen Island
- Granite Countertops
- Disposal
Flooring
- Wood
- Tile
Bedrooms and Bathrooms
- 3 Bedrooms
- Walk-In Closet
- 2 Full Bathrooms
- Double Vanity
- Freestanding Bathtub
- Soaking Tub
- Spa Bath
- Separate Shower
Parking
- Garage
- Garage Door Opener
Outdoor Features
- Spa
- Covered patio or porch
- Exterior Lighting
Schools
- S.J. Montgomery Elementary School
- Lafayette Middle School
- Lafayette High School
Utilities
- Central Heating and Cooling System
- Fiber Optics Available
- Cable TV Available
Community Details
- La Cheniere Subdivision
Listing and Financial Details
- Tax Lot 11
Ownership History
Purchase Details
Home Financials for this Owner
Home Financials are based on the most recent Mortgage that was taken out on this home.Purchase Details
Home Financials for this Owner
Home Financials are based on the most recent Mortgage that was taken out on this home.Purchase Details
Home Financials for this Owner
Home Financials are based on the most recent Mortgage that was taken out on this home.Purchase Details
Similar Homes in Lafayette, LA
Home Values in the Area
Average Home Value in this Area
Purchase History
| Date | Type | Sale Price | Title Company |
|---|---|---|---|
| Deed | $265,000 | None Listed On Document | |
| Cash Sale Deed | $235,500 | None Available | |
| Cash Sale Deed | $229,000 | None Available | |
| Public Action Common In Florida Clerks Tax Deed Or Tax Deeds Or Property Sold For Taxes | $123 | None Available |
Mortgage History
| Date | Status | Loan Amount | Loan Type |
|---|---|---|---|
| Previous Owner | $224,000 | Future Advance Clause Open End Mortgage | |
| Previous Owner | $125,000 | New Conventional |
Property History
| Date | Event | Price | Change | Sq Ft Price |
|---|---|---|---|---|
| 07/26/2022 07/26/22 | Sold | -- | -- | -- |
| 07/10/2022 07/10/22 | Pending | -- | -- | -- |
| 07/02/2022 07/02/22 | For Sale | $275,000 | +16.0% | $153 / Sq Ft |
| 05/17/2019 05/17/19 | Sold | -- | -- | -- |
| 04/19/2019 04/19/19 | Pending | -- | -- | -- |
| 04/13/2019 04/13/19 | For Sale | $237,000 | +21.5% | $132 / Sq Ft |
| 02/14/2012 02/14/12 | Sold | -- | -- | -- |
| 01/11/2012 01/11/12 | Pending | -- | -- | -- |
| 12/20/2011 12/20/11 | For Sale | $195,000 | -- | $126 / Sq Ft |
Tax History Compared to Growth
Tax History
| Year | Tax Paid | Tax Assessment Tax Assessment Total Assessment is a certain percentage of the fair market value that is determined by local assessors to be the total taxable value of land and additions on the property. | Land | Improvement |
|---|---|---|---|---|
| 2024 | $1,955 | $24,758 | $3,500 | $21,258 |
| 2023 | $1,955 | $21,147 | $3,500 | $17,647 |
| 2022 | $2,213 | $21,147 | $3,500 | $17,647 |
| 2021 | $2,220 | $21,147 | $3,500 | $17,647 |
| 2020 | $2,213 | $21,147 | $3,500 | $17,647 |
| 2019 | $1,743 | $21,147 | $3,500 | $17,647 |
| 2018 | $1,526 | $21,147 | $3,500 | $17,647 |
| 2017 | $1,525 | $21,147 | $3,500 | $17,647 |
| 2015 | $1,422 | $20,147 | $2,500 | $17,647 |
| 2013 | -- | $20,147 | $2,500 | $17,647 |
Agents Affiliated with this Home
-
N
Buyer's Agent in 2022
Nah Senpeng
Marquis Realty Group, LLC
-
J
Seller's Agent in 2019
Janet Soprano
District South Real Estate Co.
-
J
Buyer's Agent in 2019
Janet Adams
Latter & Blum
-
J
Buyer's Agent in 2019
Janet Harris Soprano
Keller Williams Realty Acadiana
-
D
Seller's Agent in 2012
Diana Hebert
Compass
-
D
Buyer's Agent in 2012
Dan Fuselier
Latter & Blum
Map
Source: REALTOR® Association of Acadiana
MLS Number: 22006283
APN: 6142362
- 223 Kellogg Ave
- 221 Kellogg Ave
- 219 Kellogg Ave
- 217 Kellogg Ave
- 100 Kellogg Ave
- 225 Kellogg Ave
- 113 Pericles St
- 301 Kellogg Ave
- 302 Kellogg Ave
- 303 Kellogg Ave
- 304 Kellogg Ave
- 305 Kellogg Ave
- 104 Linda Lee Dr
- 4800 Blk W Congress St
- 100 Winchester Dr Unit 308
- 100 Winchester Dr Unit 108
- 100 Winchester Dr Unit 603
- 2700 Ambassador Caffery Pkwy
- 115 Highland Dr
- 147 Oakbend Dr
