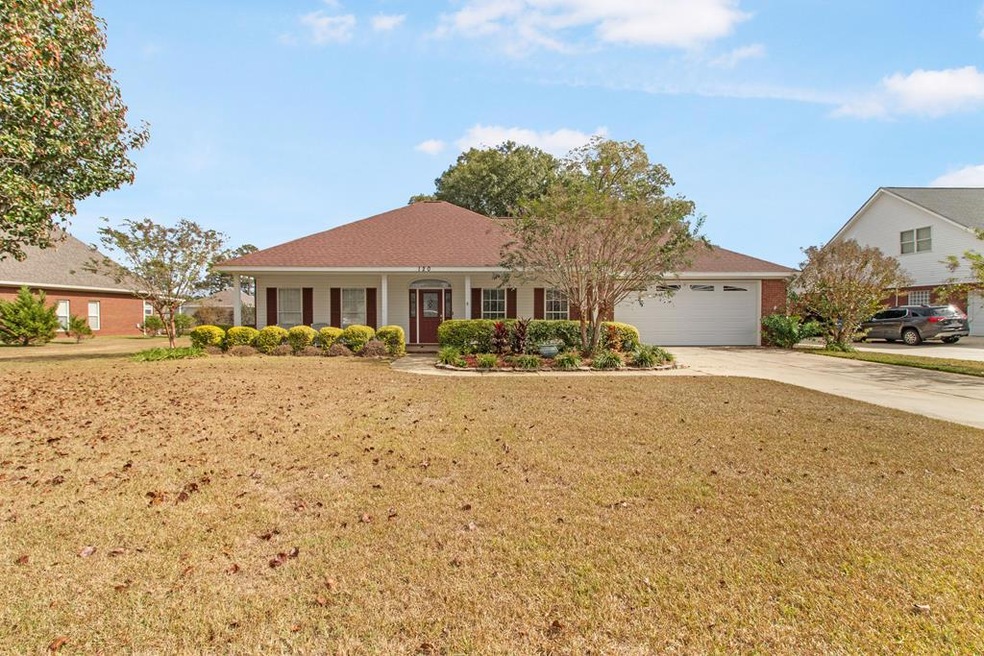
120 Lakeside Dr Dothan, AL 36301
Highlights
- Lake Front
- Traditional Architecture
- Eat-In Kitchen
- Lake Privileges
- Sun or Florida Room
- Double Pane Windows
About This Home
As of March 2025Enjoy the peaceful beauty of the sunrise over the lake from your sunroom, all while sipping your morning coffee. This charming three-bedroom, two-bathroom home is thoughtfully designed for comfort and convenience. Featuring modern stainless steel appliances, a water softener, and an automatic hot water heater in the kitchen, it's equipped for easy living. The home also boasts pull-out cabinets for added storage and organization, and is fully wheelchair accessible.
Last Agent to Sell the Property
RE/MAX Traditions Brokerage Phone: 3343700807 License #104816 Listed on: 11/06/2024

Home Details
Home Type
- Single Family
Est. Annual Taxes
- $815
Year Built
- Built in 2002
Lot Details
- 0.45 Acre Lot
- Lake Front
HOA Fees
- $19 Monthly HOA Fees
Parking
- 2 Car Garage
- Garage Door Opener
Home Design
- Traditional Architecture
- Brick Exterior Construction
- Asphalt Roof
- Vinyl Siding
Interior Spaces
- 2,182 Sq Ft Home
- 1-Story Property
- Wood Burning Fireplace
- Double Pane Windows
- Window Treatments
- Entrance Foyer
- Dining Room
- Sun or Florida Room
- Fire Sprinkler System
- Laundry in unit
Kitchen
- Eat-In Kitchen
- Oven
- Microwave
- Dishwasher
Flooring
- Carpet
- Tile
- Vinyl
Bedrooms and Bathrooms
- 3 Bedrooms
- Split Bedroom Floorplan
- 2 Full Bathrooms
- Ceramic Tile in Bathrooms
Accessible Home Design
- Handicap Accessible
Outdoor Features
- Lake Privileges
- Slab Porch or Patio
Schools
- Hidden Lake Primary/Beverlye Intermediate
- Dothan Prep/Carver 9Th Middle School
- Dothan High School
Utilities
- Cooling Available
- Heat Pump System
Community Details
- Hidden Lake Subdivision
Listing and Financial Details
- Assessor Parcel Number 1008332000001015
Ownership History
Purchase Details
Home Financials for this Owner
Home Financials are based on the most recent Mortgage that was taken out on this home.Purchase Details
Home Financials for this Owner
Home Financials are based on the most recent Mortgage that was taken out on this home.Purchase Details
Purchase Details
Home Financials for this Owner
Home Financials are based on the most recent Mortgage that was taken out on this home.Similar Homes in the area
Home Values in the Area
Average Home Value in this Area
Purchase History
| Date | Type | Sale Price | Title Company |
|---|---|---|---|
| Warranty Deed | $290,000 | Attorney Only | |
| Warranty Deed | $239,900 | None Available | |
| Warranty Deed | $224,500 | None Available | |
| Personal Reps Deed | $186,000 | None Available |
Mortgage History
| Date | Status | Loan Amount | Loan Type |
|---|---|---|---|
| Open | $232,000 | Construction | |
| Previous Owner | $248,536 | VA |
Property History
| Date | Event | Price | Change | Sq Ft Price |
|---|---|---|---|---|
| 03/14/2025 03/14/25 | Sold | $290,000 | -6.1% | $133 / Sq Ft |
| 02/10/2025 02/10/25 | Pending | -- | -- | -- |
| 01/31/2025 01/31/25 | Price Changed | $309,000 | -1.9% | $142 / Sq Ft |
| 11/06/2024 11/06/24 | For Sale | $315,000 | +31.3% | $144 / Sq Ft |
| 03/31/2020 03/31/20 | Sold | $239,900 | 0.0% | $108 / Sq Ft |
| 02/19/2020 02/19/20 | Pending | -- | -- | -- |
| 02/03/2020 02/03/20 | For Sale | $239,900 | +29.0% | $108 / Sq Ft |
| 08/22/2016 08/22/16 | Sold | $186,000 | 0.0% | $91 / Sq Ft |
| 07/23/2016 07/23/16 | Pending | -- | -- | -- |
| 07/01/2016 07/01/16 | For Sale | $186,000 | -- | $91 / Sq Ft |
Tax History Compared to Growth
Tax History
| Year | Tax Paid | Tax Assessment Tax Assessment Total Assessment is a certain percentage of the fair market value that is determined by local assessors to be the total taxable value of land and additions on the property. | Land | Improvement |
|---|---|---|---|---|
| 2024 | $1,055 | $30,840 | $0 | $0 |
| 2023 | $1,055 | $28,440 | $0 | $0 |
| 2022 | $815 | $25,140 | $0 | $0 |
| 2021 | $749 | $25,440 | $0 | $0 |
| 2020 | $700 | $20,280 | $0 | $0 |
| 2018 | $0 | $19,020 | $0 | $0 |
| 2017 | $0 | $20,100 | $0 | $0 |
| 2016 | -- | $0 | $0 | $0 |
| 2015 | -- | $0 | $0 | $0 |
| 2014 | -- | $0 | $0 | $0 |
Agents Affiliated with this Home
-
Chelsea Petrey

Seller's Agent in 2025
Chelsea Petrey
RE/MAX
(334) 429-0916
70 Total Sales
-
Heather Redmon
H
Buyer's Agent in 2025
Heather Redmon
Keller Williams Southeast Alabama
(850) 619-8778
83 Total Sales
-
Tim Vierkandt

Seller's Agent in 2020
Tim Vierkandt
Berkshire Hathaway HomeServices Showcase Properties
(334) 790-3490
163 Total Sales
Map
Source: Dothan Multiple Listing Service (Southeast Alabama Association of REALTORS®)
MLS Number: 201565
APN: 10-08-33-2-000-001-015
- 101 Michigan Dr
- 223 Okeechobee Dr
- 114 Brattleboro Ct
- 123 Litchfield Dr
- 122 Litchfield Dr
- 101 Brattleboro Ct
- 337 Cotton Ridge Ln
- 937 S Beverlye Rd
- 205 Courtland Dr
- 632 Ridgeland Rd
- 511 Ridgeland Rd
- 607 Ridgeland Rd
- 1367 S Beverlye Rd
- 118 Tablerock Ct
- 0 Rowland Rd
- 227 Tiffany Dr
- 674 Drew Rd
- 2602 Rosebush Rd
- 2500 Rosebush Rd
- 115 Brittany Dr






