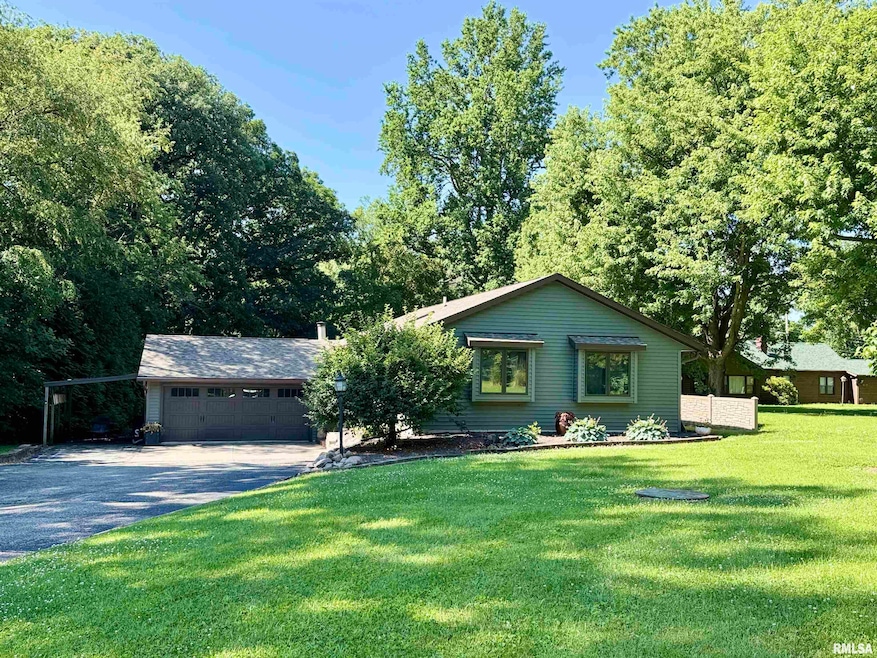
$325,000
- 4 Beds
- 2.5 Baths
- 2,513 Sq Ft
- 499 Goodsill Dr
- East Galesburg, IL
Nestled on a spacious acre lot, this beautifully appointed 4 BD, 2.5 BA home offers a rare opportunity to enjoy the best of both worlds: peace and privacy of countryside living w/ the convenience and amenities of city life just moments away. An inviting front porch provides the perfect spot to enjoy a cup of coffee as the sun rises over your slice of nature. Inside, you step into a beautiful and
Kellie Shane Gallery Homes Real Estate






