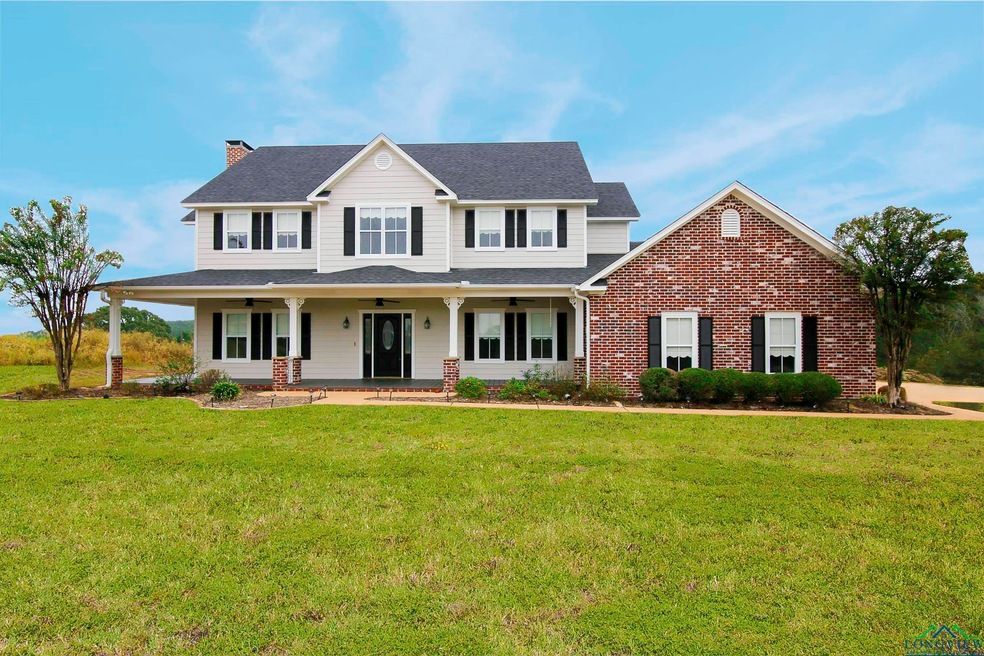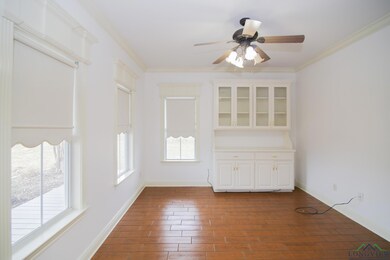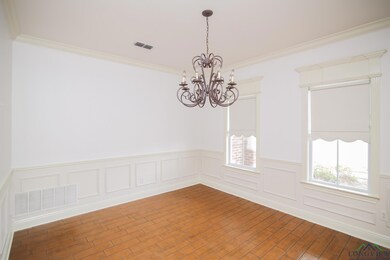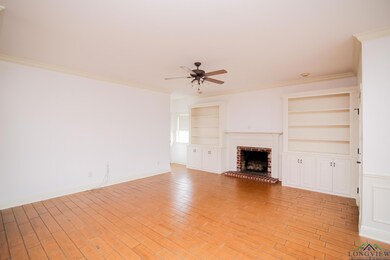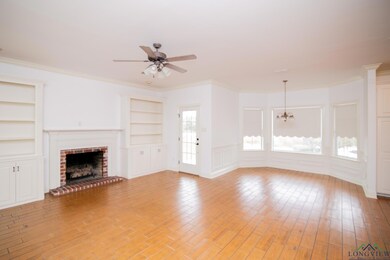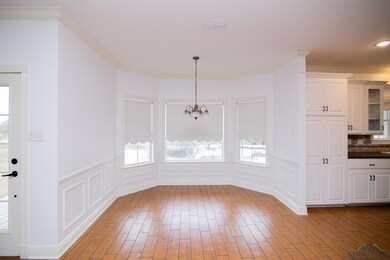
120 Lookout Ct Unit Timberlake Ranch Est Hallsville, TX 75650
Highlights
- In Ground Pool
- Pond
- 2 Fireplaces
- Hallsville Intermediate School Rated A-
- Traditional Architecture
- Bonus Room
About This Home
As of June 2025Introducing 120 Lookout Court—the perfect home in the perfect location with an unparalleled view. Perched atop a hill, this property offers breathtaking vistas and an inviting atmosphere you'll love coming home to. This stunning home features 4 spacious bedrooms, 3 full baths, a formal dining, spacious office, and a large 3-car garage with additional parking in the driveway. The open, well-designed floor plan is ideal for entertaining family and friends. The gourmet kitchen is fully equipped for a chef, flowing seamlessly into the living room where you can relax and enjoy the view. The man cave/game room offers endless possibilities—whether it's a home theater, game room, or lounge area, it’s ready to accommodate your vision. Step outside to your own private oasis. The outdoor kitchen, complete with a Green Egg, is perfect for grilling and entertaining, while the bar area provides a place to relax and enjoy the incredible scenery. Take a dip in the in-ground pool with diving board, gather around the gas fire pit, or enjoy the spacious yard overlooking 6 acres of picturesque land. You’ll also have access to a private stocked pond—perfect for fishing after a long day. Located in Timberlake Ranch, a rare find in East Texas, this home sits in a quiet, gated community that offers both privacy and a friendly neighborhood atmosphere. Don’t miss out on this exceptional property. Call us today to schedule a tour!
Home Details
Home Type
- Single Family
Est. Annual Taxes
- $6,003
Year Built
- Built in 2000
Lot Details
- Landscaped
- Corner Lot
HOA Fees
- $50 Monthly HOA Fees
Home Design
- Traditional Architecture
- Brick Exterior Construction
- Slab Foundation
- Composition Roof
Interior Spaces
- 3,478 Sq Ft Home
- 2-Story Property
- Ceiling Fan
- 2 Fireplaces
- Wood Burning Fireplace
- Living Room
- Formal Dining Room
- Library
- Bonus Room
- Laundry Room
Kitchen
- Electric Oven or Range
- Microwave
- Dishwasher
Flooring
- Carpet
- Tile
- Vinyl
Bedrooms and Bathrooms
- 4 Bedrooms
- All Upper Level Bedrooms
- Walk-In Closet
- 3 Full Bathrooms
- Bathtub with Shower
Parking
- 3 Car Attached Garage
- Side Facing Garage
Pool
- In Ground Pool
- Spa
Outdoor Features
- Pond
Utilities
- Central Heating and Cooling System
- Gas Water Heater
Community Details
- Timberlake Ranch Estates Subdivision
Listing and Financial Details
- Assessor Parcel Number R000071337
Ownership History
Purchase Details
Home Financials for this Owner
Home Financials are based on the most recent Mortgage that was taken out on this home.Similar Homes in Hallsville, TX
Home Values in the Area
Average Home Value in this Area
Purchase History
| Date | Type | Sale Price | Title Company |
|---|---|---|---|
| Deed | -- | Us Title |
Mortgage History
| Date | Status | Loan Amount | Loan Type |
|---|---|---|---|
| Open | $440,000 | New Conventional | |
| Previous Owner | $372,000 | New Conventional | |
| Previous Owner | $307,400 | Credit Line Revolving | |
| Previous Owner | $50,000 | Unknown |
Property History
| Date | Event | Price | Change | Sq Ft Price |
|---|---|---|---|---|
| 06/13/2025 06/13/25 | Sold | -- | -- | -- |
| 06/02/2025 06/02/25 | Pending | -- | -- | -- |
| 03/17/2025 03/17/25 | Price Changed | $599,000 | -7.8% | $172 / Sq Ft |
| 03/14/2025 03/14/25 | Price Changed | $650,000 | -7.0% | $187 / Sq Ft |
| 02/13/2025 02/13/25 | Price Changed | $699,000 | -15.3% | $201 / Sq Ft |
| 11/06/2024 11/06/24 | For Sale | $825,000 | -- | $237 / Sq Ft |
Tax History Compared to Growth
Tax History
| Year | Tax Paid | Tax Assessment Tax Assessment Total Assessment is a certain percentage of the fair market value that is determined by local assessors to be the total taxable value of land and additions on the property. | Land | Improvement |
|---|---|---|---|---|
| 2024 | $6,003 | $487,810 | $108,620 | $379,190 |
| 2023 | $5,434 | $466,830 | $108,620 | $358,210 |
| 2022 | $6,001 | $427,420 | $95,040 | $332,380 |
| 2021 | $6,445 | $378,970 | $95,040 | $283,930 |
| 2020 | $6,234 | $366,610 | $96,950 | $269,660 |
| 2019 | $6,632 | $364,700 | $95,040 | $269,660 |
| 2018 | $6,712 | $369,450 | $95,040 | $274,410 |
| 2017 | $6,714 | $369,450 | $95,040 | $274,410 |
| 2016 | $6,740 | $370,900 | $95,040 | $275,860 |
| 2015 | $4,978 | $363,390 | $95,040 | $268,350 |
| 2014 | $5,072 | $366,770 | $95,040 | $271,730 |
Agents Affiliated with this Home
-
ALISON FELLER
A
Seller's Agent in 2025
ALISON FELLER
Daub Realty
(903) 736-6953
12 Total Sales
-
JP Daub

Buyer's Agent in 2025
JP Daub
Daub Realty
(903) 932-7184
143 Total Sales
Map
Source: Longview Area Association of REALTORS®
MLS Number: 20246932
APN: R000071337
- TBD Timberlake Ranch Rd
- Lot 40 Big Rock Lake Rd
- 000 Marble Way Hall
- LT 17 Granite Ln Unit Big Rock Lake
- LT 80 Granite Ln
- LT 80 Granite Ln Unit Big Rock Lake
- LT 78 Granite Ln
- LT 78 Granite Ln Unit Big Rock Lake
- Lot 49 Marble Way
- LT 53 Marble Way
- LT 53 Marble Way Unit Big Rock Lake
- 68 Marble Way
- 260 Granite Ln
- 189 Central School Rd
- 76 Granite Ln
- 225 Whistler Ln
- 165 Whistler Ln
- LT 25 Boulder Ct Unit Big Rock Lake
- LT 24 Boulder Ct
- LT 24 Boulder Ct Unit Big Rock Lake
