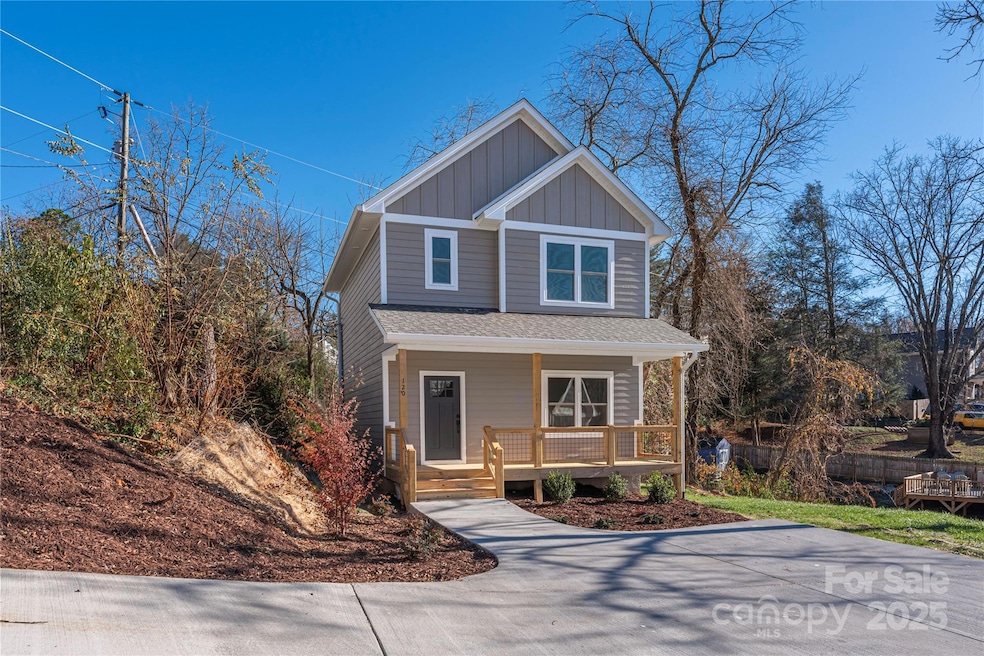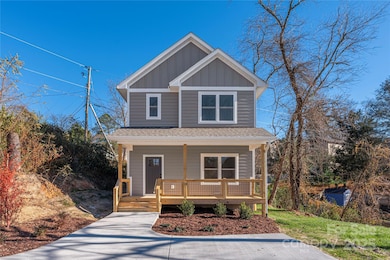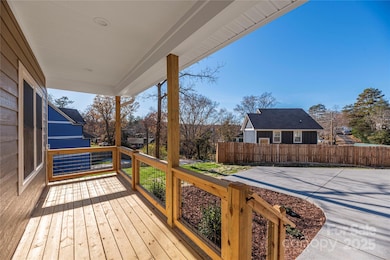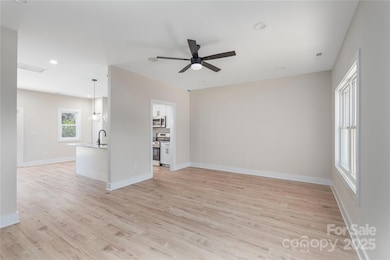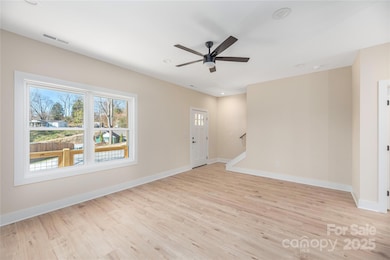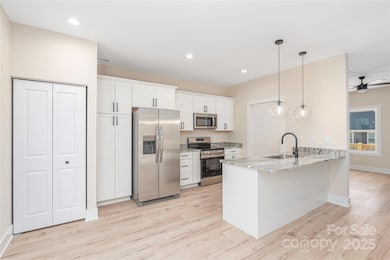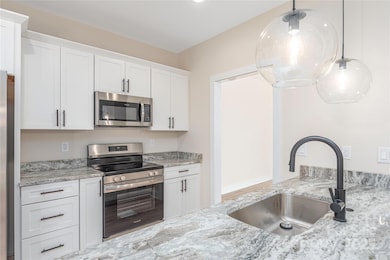
120 Lookout Rd Asheville, NC 28804
North Asheville NeighborhoodEstimated payment $2,017/month
Highlights
- Hot Property
- Arts and Crafts Architecture
- No HOA
- New Construction
- Wood Flooring
- Front Porch
About This Home
Welcome home to this bright and inviting new construction, perfectly located just minutes from downtown Asheville and UNCA. Step inside to a spacious open floor plan with luxury vinyl plank flooring that flows throughout the whole house. The gourmet kitchen is the heart of the home, featuring granite countertops, stainless steel appliances, and a large island with bar seating—perfect for casual meals or entertaining friends. From the dining area, step out onto your back deck and enjoy evenings grilling or relaxing outdoors. Don't miss the side yard with a level spot for garden or play area. Upstairs, you’ll find two comfortable primary suites, each with its own private bath, offering flexibility for guests or roommates. A covered front porch adds to the charm, inviting you to unwind and take in the friendly neighborhood vibe. With a concrete driveway, extra parking, and excellent curb appeal, this move-in-ready home offers modern style and low-maintenance living. Schedule today as it is priced to sell!
Listing Agent
Keller Williams Professionals Brokerage Email: juliemay@kw.com License #191512 Listed on: 11/11/2025

Home Details
Home Type
- Single Family
Est. Annual Taxes
- $486
Year Built
- Built in 2025 | New Construction
Lot Details
- Level Lot
- Cleared Lot
- Property is zoned R-7
Home Design
- Arts and Crafts Architecture
- Architectural Shingle Roof
- Wood Siding
Interior Spaces
- 2-Story Property
- Ceiling Fan
- Insulated Windows
- Sliding Doors
- Insulated Doors
- Crawl Space
Kitchen
- Breakfast Bar
- Self-Cleaning Oven
- Electric Range
- Microwave
- ENERGY STAR Qualified Refrigerator
- Plumbed For Ice Maker
- ENERGY STAR Qualified Dishwasher
- Kitchen Island
- Disposal
Flooring
- Wood
- Tile
Bedrooms and Bathrooms
- 3 Bedrooms
- Walk-In Closet
Laundry
- Laundry Room
- Electric Dryer Hookup
Parking
- Driveway
- 2 Open Parking Spaces
Outdoor Features
- Front Porch
Schools
- Woodfin/Eblen Elementary School
- Clyde A Erwin Middle School
- Clyde A Erwin High School
Utilities
- Heat Pump System
- Electric Water Heater
- Cable TV Available
Community Details
- No Home Owners Association
- Built by CIP Construction
Listing and Financial Details
- Assessor Parcel Number 9730-80-7456-00000
Map
Home Values in the Area
Average Home Value in this Area
Tax History
| Year | Tax Paid | Tax Assessment Tax Assessment Total Assessment is a certain percentage of the fair market value that is determined by local assessors to be the total taxable value of land and additions on the property. | Land | Improvement |
|---|---|---|---|---|
| 2025 | $486 | $51,000 | $51,000 | -- |
| 2024 | -- | $51,000 | $51,000 | -- |
| 2023 | -- | $51,000 | $51,000 | -- |
Property History
| Date | Event | Price | List to Sale | Price per Sq Ft |
|---|---|---|---|---|
| 11/11/2025 11/11/25 | For Sale | $375,000 | -- | $284 / Sq Ft |
About the Listing Agent

Julie is an experienced Real Estate Broker with an impressive track record, spanning over two decades. Her extensive knowledge and expertise benefit both buyers and sellers as she navigates the intricacies of the real estate market. With a background in accounting and a genuine passion for helping people, Julie's commitment to professionalism and customer service aligns perfectly with Keller Williams' values. Whether assisting first-time home buyers or catering to luxury clients, Julie's
Julie's Other Listings
Source: Canopy MLS (Canopy Realtor® Association)
MLS Number: 4318377
APN: 9730-80-7456-00000
- 8 Apple Ln
- 20 & 22 Garden Rd
- 22 Mulberry St
- 22 Mulberry St Unit 17 and 19
- 1 View St Unit 5, Portion 3
- 15 Robin Ln
- 23 Greenleaf Cir
- 20 Deva Glen Rd
- 153 Elkwood Ave
- 104 Maney Ave
- 99999 Horizon Hill Rd
- 197 Chatham Rd
- 79 Horizon Hill Rd
- 82 Maney Ave
- 5 Horizon Hill Rd
- 181 Chatham Rd
- 9 Sandon Cir
- 123 Westwood Rd
- 50 Salem Ave
- 61 Maney Ave
- 24 Lookout Rd
- 330 Barnard Ave
- 330 Barnard Ave
- 130 N Ridge Dr
- 576-600 Merrimon Ave
- 375 Weaverville Rd Unit 5
- 49 Brookdale Rd
- 165 Coleman Ave
- 35 Panola St Unit 2
- 40 Dortch Ave Unit 3
- 117 Vinewood Cir
- 421 Broadway St
- 10 Coleman Ave
- 42 Forsythe St
- 28 Woodrow Ave
- 24 Woodrow Ave
- 29 Woodrow Ave Unit 1
- 25.5 Woodrow Ave
- 41 Eve Dr
- 41-61 N Merrimon Ave
