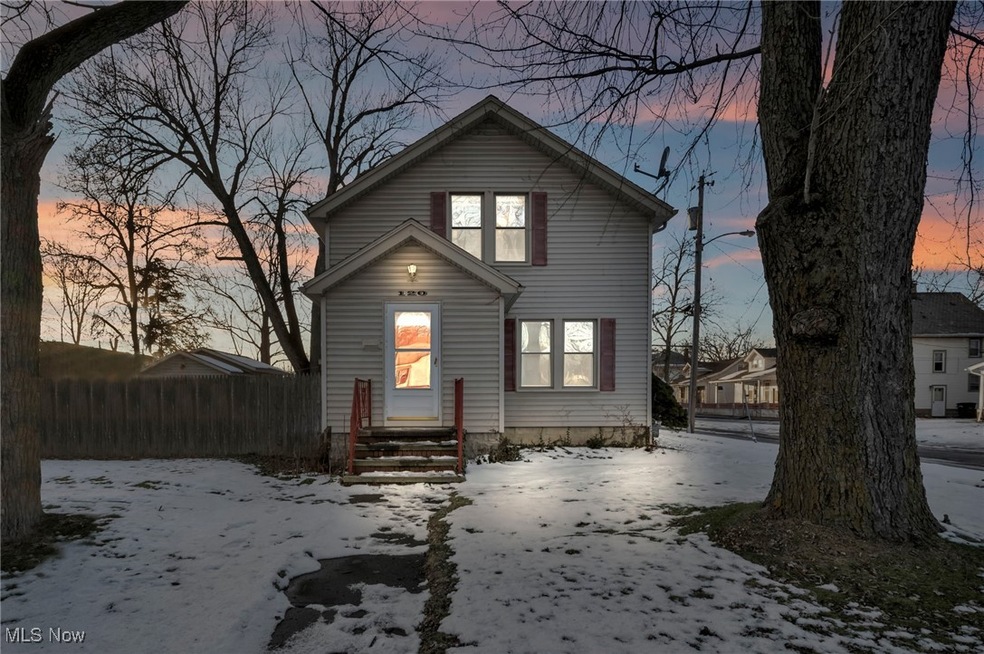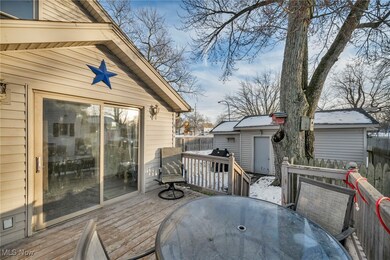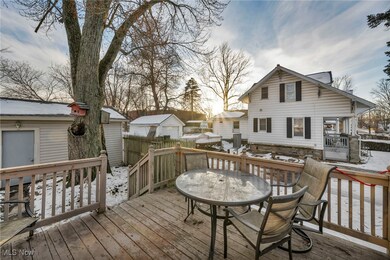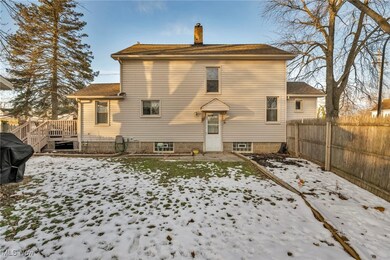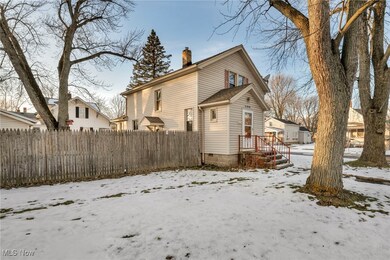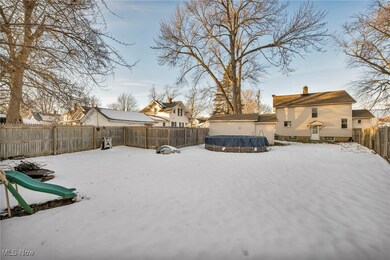
120 Lorain Blvd Elyria, OH 44035
Highlights
- Colonial Architecture
- Corner Lot
- 1 Car Detached Garage
- Deck
- No HOA
- Forced Air Heating and Cooling System
About This Home
As of March 2025A magnificent, light-filled, & spacious home w/fresh, low-maintenance
exterior featuring vinyl siding, energy-efficient vinyl windows, & a
dimensional roof. Situated on a double lot (two parcels included),
fully fenced property offers a private backyard oasis complete
w/above-ground pool (portable and easily removed if not desired) and
garage w/electric door opener. Step inside to find a welcoming tiled
foyer leading to a well-thought-out floor plan w/premium hardwood &
tile flooring throughout—no carpeting! The expansive great room is
bathed in natural light, creating a warm & inviting atmosphere.
Kitchen is designed for convenience w/space for a dishwasher (not
included) and a gas range to delight any cook. A bright morning room
is perfect for quick meals, offers direct access to a raised custom
deck, perfect for summer enjoyment, while oversized formal dining room
is ideal for large holiday gatherings—home is perfect for both
relaxing & entertaining. Second-floor bedrooms are generously sized,
w/owner's retreat offering enough space for a cozy sitting area &
walk-in closet. Ceiling fans have been added to many rooms for
comfort, & central air ensures year-round climate control. Full,
partially finished basement includes a fantastic rec room, ample
storage, & oversized glass block windows that allow natural light to
flow in. So much to love inside and out—all at an affordable price.
Last Agent to Sell the Property
Coldwell Banker Schmidt Realty Brokerage Email: thefrederickteam@gmail.com 216-210-7653 License #426983 Listed on: 01/29/2025

Home Details
Home Type
- Single Family
Est. Annual Taxes
- $281
Lot Details
- 0.28 Acre Lot
- Lot Dimensions are 96x100
- East Facing Home
- Corner Lot
- 0624061101009
Parking
- 1 Car Detached Garage
- Unpaved Parking
Home Design
- Colonial Architecture
- Fiberglass Roof
- Asphalt Roof
- Vinyl Siding
Interior Spaces
- 2-Story Property
- Partially Finished Basement
- Basement Fills Entire Space Under The House
Bedrooms and Bathrooms
- 2 Bedrooms
- 1 Full Bathroom
Outdoor Features
- Deck
Utilities
- Forced Air Heating and Cooling System
- Heating System Uses Gas
Community Details
- No Home Owners Association
- Austin Subdivision
Listing and Financial Details
- Assessor Parcel Number 06-24-061-101-014
Ownership History
Purchase Details
Home Financials for this Owner
Home Financials are based on the most recent Mortgage that was taken out on this home.Purchase Details
Home Financials for this Owner
Home Financials are based on the most recent Mortgage that was taken out on this home.Purchase Details
Similar Homes in Elyria, OH
Home Values in the Area
Average Home Value in this Area
Purchase History
| Date | Type | Sale Price | Title Company |
|---|---|---|---|
| Warranty Deed | $127,400 | Miller Home Title | |
| Limited Warranty Deed | $22,200 | None Available | |
| Sheriffs Deed | $32,000 | None Available |
Mortgage History
| Date | Status | Loan Amount | Loan Type |
|---|---|---|---|
| Open | $125,092 | FHA | |
| Previous Owner | $56,400 | Fannie Mae Freddie Mac | |
| Previous Owner | $30,000 | Unknown |
Property History
| Date | Event | Price | Change | Sq Ft Price |
|---|---|---|---|---|
| 03/05/2025 03/05/25 | Sold | $127,400 | -1.2% | $103 / Sq Ft |
| 03/04/2025 03/04/25 | Pending | -- | -- | -- |
| 01/29/2025 01/29/25 | For Sale | $128,900 | +481.9% | $104 / Sq Ft |
| 05/15/2015 05/15/15 | Sold | $22,150 | +11.3% | $18 / Sq Ft |
| 04/23/2015 04/23/15 | Pending | -- | -- | -- |
| 04/07/2015 04/07/15 | For Sale | $19,900 | -- | $16 / Sq Ft |
Tax History Compared to Growth
Tax History
| Year | Tax Paid | Tax Assessment Tax Assessment Total Assessment is a certain percentage of the fair market value that is determined by local assessors to be the total taxable value of land and additions on the property. | Land | Improvement |
|---|---|---|---|---|
| 2024 | $137 | $2,828 | $532 | $2,296 |
| 2023 | $281 | $5,044 | $4,074 | $970 |
| 2022 | $280 | $5,044 | $4,074 | $970 |
| 2021 | $314 | $5,044 | $4,074 | $970 |
| 2020 | $311 | $4,210 | $3,400 | $810 |
| 2019 | $295 | $4,210 | $3,400 | $810 |
| 2018 | $273 | $4,210 | $3,400 | $810 |
| 2017 | $226 | $3,360 | $2,560 | $800 |
| 2016 | $209 | $3,360 | $2,560 | $800 |
| 2015 | $202 | $3,360 | $2,560 | $800 |
| 2014 | -- | $3,530 | $2,690 | $840 |
| 2013 | $203 | $3,530 | $2,690 | $840 |
Agents Affiliated with this Home
-
Christopher Frederick

Seller's Agent in 2025
Christopher Frederick
Coldwell Banker Schmidt Realty
(216) 210-7653
65 in this area
679 Total Sales
-
Stacy Pandy

Buyer's Agent in 2025
Stacy Pandy
CENTURY 21 Asa Cox Homes
(440) 639-0002
55 in this area
103 Total Sales
-
Artnetta Vines

Seller's Agent in 2015
Artnetta Vines
Howard Hanna
(440) 452-7580
54 in this area
193 Total Sales
-
P
Buyer's Agent in 2015
Patricia McGowan
Deleted Agent
Map
Source: MLS Now
MLS Number: 5097176
APN: 06-24-061-101-014
- 509 Lake Ave
- 119 Erie St
- 412 Jefferson St
- 119 Taft Ave
- 433 Adams St
- 0 Lake Ave
- 309 Franklin Ave
- 119 Cascade St
- 6108 Gateway Blvd S
- 6112 Gateway Blvd S
- 514 Washington Ave
- 255 W River Rd N
- 511 Woodland Ave
- 189 Clinton Ave
- 513 Willow Park Rd
- 924 Walnut St
- 950 W River Rd N
- 210 High St
- 807 Woodland Ave
- 1301 Lake Ave
