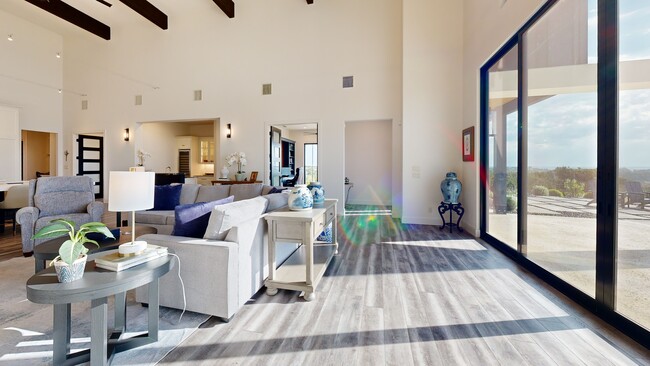
120 Lost Valley Camp Verde, TX 78010
Estimated payment $17,149/month
Highlights
- Barn or Stable
- Home fronts a pond
- Deck
- Outdoor Pool
- 33.84 Acre Lot
- Contemporary Architecture
About This Home
Discover luxury living in the exclusive gated community of Hidden Hills in Center Point, where a recent price improvement makes this stunning custom-built residence an exceptional opportunity. This magnificent home spans an impressive 3,781 square feet, featuring 3 spacious bedrooms, 3.5 elegantly designed bathrooms, a dedicated office, and a versatile bonus flex room. As you step inside, you're greeted by the grandeur of a 20-foot soaring ceiling in the great room, setting a tone of sophistication and elegance allowing for an open concept for gatherings. The chef's kitchen is a culinary dream, equipped with high-end appliances and luxurious finishes that must be seen to be fully appreciated. Two generous secondary bedrooms offer en-suite baths, custom walk-in closets, and stylish Hunter Douglas window treatments for added comfort. Step outside to find an exquisite outdoor kitchen with a remote-hidden TV that enhances your alfresco dining experience, while the sparkling pool and spa, complete with an automatic cover, provide the perfect escape.This luxury home also features a whole house and barn automation system, ensuring convenience at every turn. Call to tour your dream home.
Listing Agent
Hill Country Realty Brokerage Phone: 8308955500 License #0641823 Listed on: 07/15/2025
Home Details
Home Type
- Single Family
Est. Annual Taxes
- $23,289
Year Built
- Built in 2024
Lot Details
- 33.84 Acre Lot
- Home fronts a pond
- Property fronts a private road
- Secluded Lot
- Open Lot
- Sloped Lot
- Sprinkler System
- Wooded Lot
HOA Fees
- $29 Monthly HOA Fees
Home Design
- Contemporary Architecture
- Slab Foundation
- Metal Roof
- HardiePlank Type
- Stucco
Interior Spaces
- 3,781 Sq Ft Home
- 1-Story Property
- Wet Bar
- High Ceiling
- Heatilator
- Double Pane Windows
- Great Room with Fireplace
- Living Room
- Fire and Smoke Detector
- Property Views
Kitchen
- Self-Cleaning Oven
- Gas Range
- Microwave
- Dishwasher
- Disposal
Bedrooms and Bathrooms
- 3 Bedrooms
- Walk-In Closet
- Spa Bath
Laundry
- Laundry Room
- Laundry on lower level
- Dryer
- Washer
Parking
- 5 Car Detached Garage
- 2 Carport Spaces
Pool
- Outdoor Pool
- Spa
Outdoor Features
- Deck
- Covered Patio or Porch
- Rain Gutters
Schools
- Center Point Elementary School
Utilities
- Zoned Heating and Cooling
- Well
- Tankless Water Heater
- Water Softener is Owned
Additional Features
- Customized Wheelchair Accessible
- Barn or Stable
Community Details
- Hidden Hills Subdivision
Matterport 3D Tour
Floorplan
Map
Home Values in the Area
Average Home Value in this Area
Property History
| Date | Event | Price | List to Sale | Price per Sq Ft |
|---|---|---|---|---|
| 07/15/2025 07/15/25 | For Sale | $2,900,000 | -- | $767 / Sq Ft |
About the Listing Agent

Jennifer Natale has established herself as a reputable realtor at Hill Country Realty since joining in 2016. With a strong work ethic, integrity, and a genuine love for the industry, Jennifer excels in guiding first-time buyers, assisting in farm and ranch transactions, and catering to the luxury market. Her diverse experience allows her to provide exceptional service to sellers, buyers, and investors alike.
When she's not working, Jennifer enjoys playing golf, tending to her chickens, and
Jennifer's Other Listings
Source: Kerrville Board of REALTORS®
MLS Number: 120227
- 538 Hidden Hills Ranch Rd E
- 538 Hidden Hills Ranch Rd E Unit 28R
- 699 Cool Creek Rd Unit 78
- 699 Cool Creek Rd
- 665&699 Cool Creek Rd Unit 78 & 79
- 665&699 Cool Creek Rd
- 665 Cool Creek Rd Unit 79
- 665 Cool Creek Rd
- 150 Tablerock Ridge Rd Unit 66
- 128 Tablerock Ridge Rd
- 128 Tablerock Ridge Rd Unit 63
- 1301 Fm 480
- 158 Seep Springs Dr Unit 16
- 158 Other Unit 16
- 00000 Citadel Rd
- 101&113 Palisades Dr Unit 100 & 101
- 101 Palisades Dr Unit 101
- 113 Palisades Dr Unit 100
- 3958 Bandera Hwy
- Lot 6 Coldwater Dr Unit 6
- 129 Forest Cir
- 303-B First St
- 3404 Comanche Trace Dr
- 2801 Indian Wells Dr
- 2212 Rock Creek Dr
- 701 Oakland Hills Ln
- 537 Sand Bend Dr
- 205 Ivy Ln
- 2601 Singing Wind Dr
- 121 Ivy Ln
- 125 Wild Cherry Dr
- 203 Ranchero Rd
- 111 Stoney Hills Rd
- 111 Stony Hills Rd
- 2105 Singing Wind Dr
- 704 Arrow Ln
- 323 Secret Valley Dr Unit B
- 1605 Water St
- 717 Hill Country Dr
- 1303 Malibu Dr





