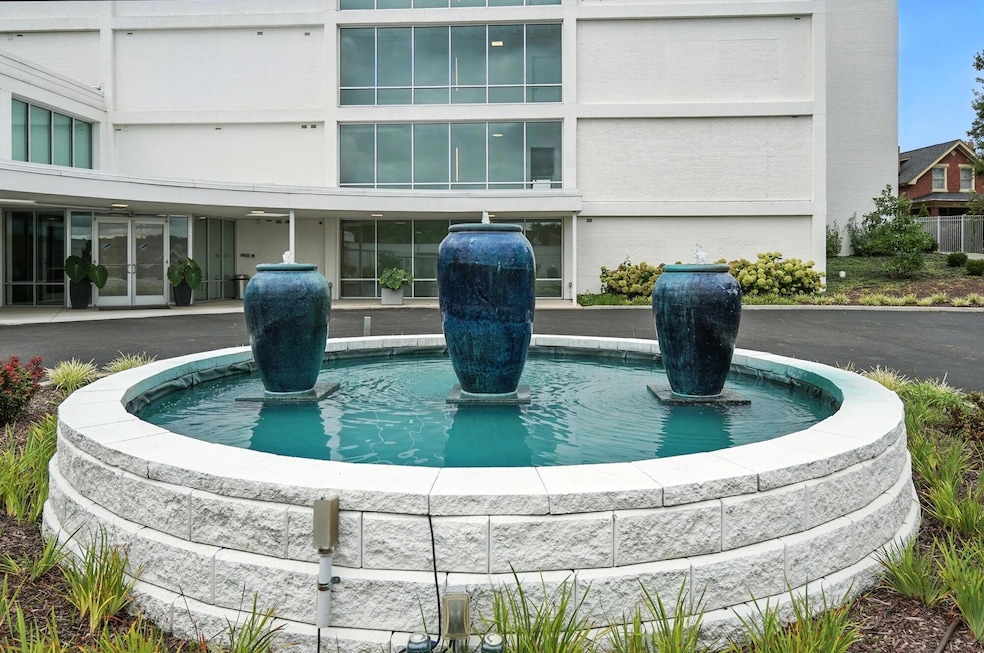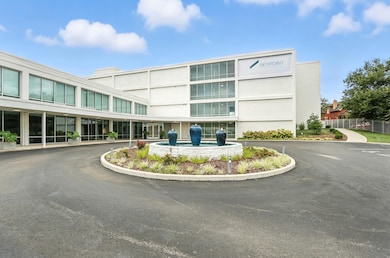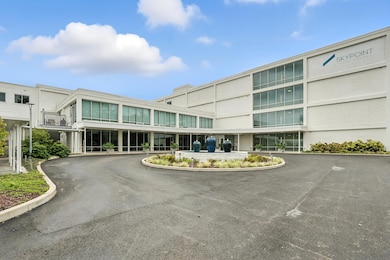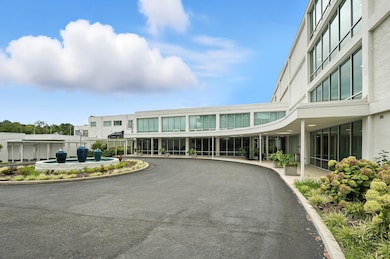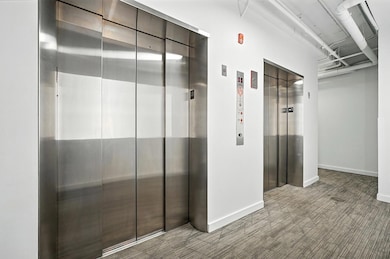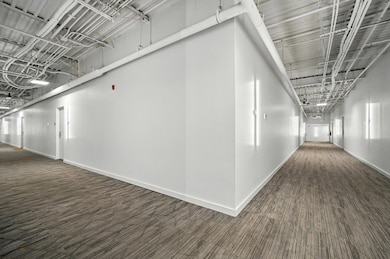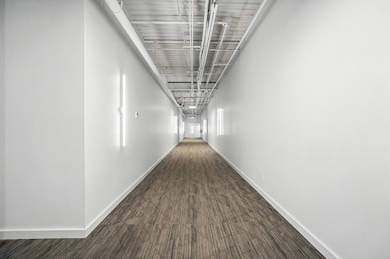120 Main St Unit 313 Newport, KY 41071
Estimated payment $1,552/month
Highlights
- Fitness Center
- Open Floorplan
- Contemporary Architecture
- 1 Acre Lot
- Clubhouse
- High Ceiling
About This Home
Welcome to Skypoint Condominium! Great price in a fantastic location. This condo features an open floor plan and high ceilings. The living area opens to a private balcony overlooking the courtyard. The updated kitchen offers counter seating and plenty of storage. The Primary en suite includes is spacious and offers walk-in closet. GE washer and dryer and additional large private storage unit outside the condo. This building offers many amenities, including a clubhouse, fitness center, business center, resort-style pool, and a rooftop lounge with stunning 360 views. Secure, elevator-access. HOA fees cover Spectrum high-speed internet, cable TV, and trash removal. This unit also includes assigned outdoor parking. Reserve the community room with a full kitchen for private events or step outside to enjoy everything Newport has to offer including hospitals, universities, entertainment, and more!
Property Details
Home Type
- Condominium
Year Built
- Built in 2020
Lot Details
- Landscaped
HOA Fees
- $240 Monthly HOA Fees
Parking
- Parking Lot
Home Design
- Contemporary Architecture
- Entry on the 3rd floor
- Brick Exterior Construction
- Slab Foundation
- Composition Roof
- Membrane Roofing
Interior Spaces
- 753 Sq Ft Home
- 1-Story Property
- Open Floorplan
- Tray Ceiling
- High Ceiling
- Insulated Windows
- Aluminum Window Frames
- Living Room
- Storage
Kitchen
- Eat-In Kitchen
- Electric Oven
- Electric Cooktop
- Microwave
- Dishwasher
- Kitchen Island
- Laminate Countertops
Bedrooms and Bathrooms
- 1 Bedroom
- Walk-In Closet
- 1 Full Bathroom
Laundry
- Laundry Room
- Dryer
- Washer
Schools
- Newport Elementary School
- Newport Intermediate
- Newport High School
Utilities
- Central Air
- Heating Available
- Cable TV Available
Listing and Financial Details
- Assessor Parcel Number 999-99-35-863.30
Community Details
Overview
- Association fees include cable TV, association fees, ground maintenance, management, trash
- Skypoint Association
- On-Site Maintenance
Amenities
- Clubhouse
- Elevator
Recreation
- Fitness Center
- Community Pool
Pet Policy
- Pets Allowed
Security
- Resident Manager or Management On Site
Map
Home Values in the Area
Average Home Value in this Area
Tax History
| Year | Tax Paid | Tax Assessment Tax Assessment Total Assessment is a certain percentage of the fair market value that is determined by local assessors to be the total taxable value of land and additions on the property. | Land | Improvement |
|---|---|---|---|---|
| 2024 | -- | $265,900 | $0 | $265,900 |
| 2023 | $0 | $240,750 | $0 | $240,750 |
| 2022 | $70 | $240,750 | $0 | $240,750 |
| 2021 | $70 | $250,000 | $0 | $250,000 |
Property History
| Date | Event | Price | List to Sale | Price per Sq Ft |
|---|---|---|---|---|
| 11/05/2025 11/05/25 | Price Changed | $249,000 | -3.9% | $331 / Sq Ft |
| 08/22/2025 08/22/25 | For Sale | $259,000 | -- | $344 / Sq Ft |
Purchase History
| Date | Type | Sale Price | Title Company |
|---|---|---|---|
| Deed | $255,750 | None Available |
Mortgage History
| Date | Status | Loan Amount | Loan Type |
|---|---|---|---|
| Open | $230,175 | New Conventional |
Source: Northern Kentucky Multiple Listing Service
MLS Number: 635605
APN: 999-99-35-863.30
- 120 Main St Unit 306
- 120 Main St Unit 312
- 77 W 14th St Unit Lot 50
- 110 W 13th St
- 100 W 14th St Unit B
- 100 W 14th St Unit C
- 76 W 13th St Unit 34
- 29 W 14th St
- 118 W 13th St Unit Lot 23
- 35 W 14th St Unit Lot 43
- 93 W 13th St Unit 12
- 105 W 13th St Unit 9
- 55 Biehl St
- 58 16th St
- 61 Biehl St
- The Breckenridge Plan at Martin's Gate
- 41 W 14th St
- 94 Home St
- 37 17th St
- 12 Amelia St
- 117 Main St
- 156 Main St
- 156 Main St
- 1024 Columbia St
- 415 Thornton St
- 1002 York St
- 95 Kentucky Dr
- 14 21st St
- 847 York St Unit Apartment 2
- 1035 Hamlet St
- 836 Liberty St
- 208 E 9th St Unit 1
- 2050 New Linden Rd
- 1136 Park Ave Unit Lovely 1 bedroom 1 bath
- 332 E 9th St Unit 1
- 2335 Alexandria Pike
- 604 E 16th St
- 313 E 11th St Unit 15
- 210 W 5th St
- 231 E 11th St Unit 2
