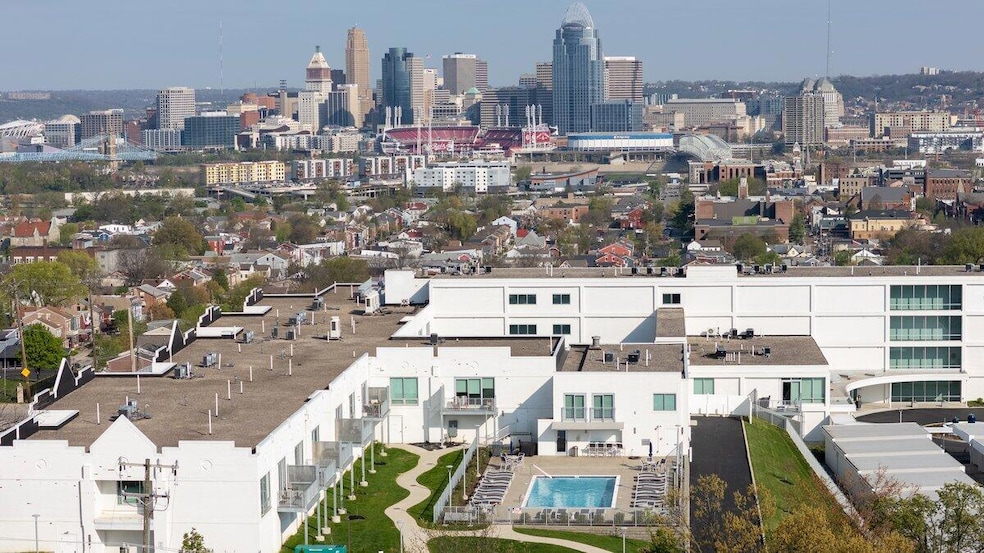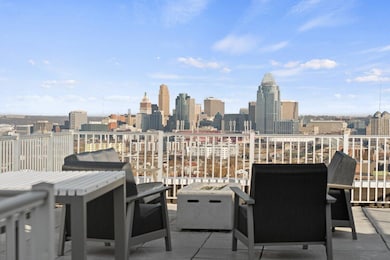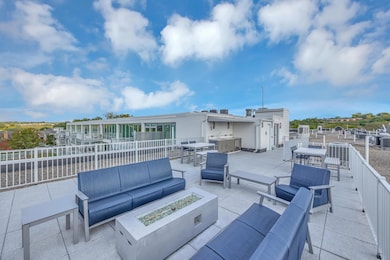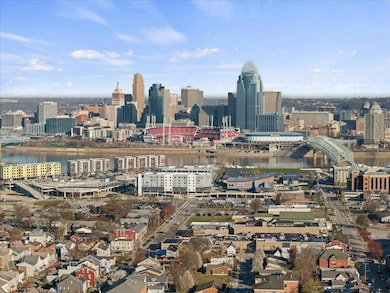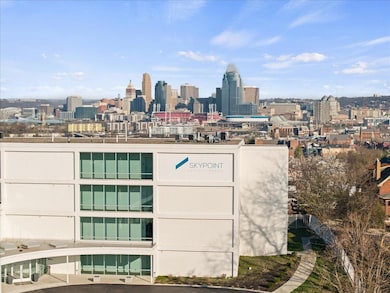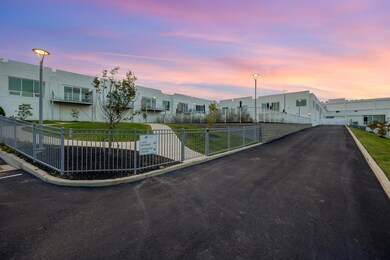120 Main St Unit 323 Newport, KY 41071
Estimated payment $1,829/month
Highlights
- Fitness Center
- Eat-In Gourmet Kitchen
- Open Floorplan
- In Ground Pool
- Skyline View
- Clubhouse
About This Home
Furnished condo in gated community designed in modern style situated on the top of a hill with the best view of the Cincinnati. Open floor plan with high ceilings and sleek Italian cabinetry. Quartz counters plus stainless steel appliances in the gourmet kitchen. Private balcony overlooks the pool. Spacious primary BR with walk-in closet. Ensuite bath has large walk-in tile shower. Quiet, private condo - No condo above and no condo below. Skypoint amenities: rooftop lounge with 360 Cincinnati views, pool, gym, clubhouse, and business center. HOA covers high speed internet, cable TV, trash, snow removal and grounds maintenance. Unit 323 includes dedicated outdoor parking space #23 and storage unit. Attached garage space can be purchased separately for 15K.
Open House Schedule
-
Sunday, November 09, 20251:00 to 3:00 pm11/9/2025 1:00:00 PM +00:0011/9/2025 3:00:00 PM +00:00Gate code #1130. Park in spaces marked "guest parking". Meet agent in lobby.Add to Calendar
Property Details
Home Type
- Condominium
Year Built
- Built in 2020
Lot Details
- Aluminum or Metal Fence
- Landscaped
HOA Fees
- $285 Monthly HOA Fees
Home Design
- Contemporary Architecture
- Entry on the 3rd floor
- Brick Exterior Construction
- Poured Concrete
- Membrane Roofing
- Concrete Block And Stucco Construction
Interior Spaces
- 900 Sq Ft Home
- 1-Story Property
- Open Floorplan
- Wired For Data
- High Ceiling
- Ceiling Fan
- Electric Fireplace
- Insulated Windows
- Window Treatments
- Aluminum Window Frames
- Family Room
- Living Room
- Formal Dining Room
- Skyline Views
- Closed Circuit Camera
Kitchen
- Eat-In Gourmet Kitchen
- Convection Oven
- Electric Oven
- Electric Cooktop
- Microwave
- Dishwasher
- Stainless Steel Appliances
- ENERGY STAR Qualified Appliances
- Kitchen Island
- Disposal
Flooring
- Wood
- Carpet
- Vinyl Plank
Bedrooms and Bathrooms
- 1 Bedroom
- Walk-In Closet
- 1 Full Bathroom
Laundry
- Laundry on main level
- Dryer
- Washer
Parking
- 2 Car Attached Garage
- Garage Door Opener
- Parking Lot
- Assigned Parking
Outdoor Features
- In Ground Pool
- Balcony
Location
- Property is near public transit
Schools
- Newport Elementary School
- Newport Intermediate
- Newport High School
Utilities
- Forced Air Heating and Cooling System
- High Speed Internet
- Cable TV Available
Listing and Financial Details
- Assessor Parcel Number 999-99-35-863.40
Community Details
Overview
- Association fees include cable TV, association fees, ground maintenance, maintenance structure, security, trash, insurance
- Brad Casebolt Association, Phone Number (513) 739-2036
- On-Site Maintenance
Amenities
- Clubhouse
- Elevator
Recreation
- Fitness Center
- Community Pool
- Dog Park
Pet Policy
- 2 Pets Allowed
- Dogs Allowed
Security
- Security Service
- Fire and Smoke Detector
- Fire Sprinkler System
Map
Home Values in the Area
Average Home Value in this Area
Tax History
| Year | Tax Paid | Tax Assessment Tax Assessment Total Assessment is a certain percentage of the fair market value that is determined by local assessors to be the total taxable value of land and additions on the property. | Land | Improvement |
|---|---|---|---|---|
| 2024 | -- | $294,900 | $0 | $294,900 |
| 2023 | $0 | $294,900 | $0 | $294,900 |
| 2022 | $0 | $250,000 | $0 | $250,000 |
| 2021 | $0 | $250,000 | $0 | $250,000 |
Property History
| Date | Event | Price | List to Sale | Price per Sq Ft |
|---|---|---|---|---|
| 10/01/2025 10/01/25 | For Sale | $295,000 | 0.0% | $328 / Sq Ft |
| 09/30/2025 09/30/25 | Off Market | $295,000 | -- | -- |
| 07/27/2025 07/27/25 | Price Changed | $295,000 | -6.3% | $328 / Sq Ft |
| 03/31/2025 03/31/25 | Price Changed | $315,000 | +0.6% | $350 / Sq Ft |
| 03/31/2025 03/31/25 | For Sale | $313,000 | -- | $348 / Sq Ft |
Purchase History
| Date | Type | Sale Price | Title Company |
|---|---|---|---|
| Deed | $294,900 | None Listed On Document |
Mortgage History
| Date | Status | Loan Amount | Loan Type |
|---|---|---|---|
| Open | $235,920 | No Value Available |
Source: Northern Kentucky Multiple Listing Service
MLS Number: 631101
APN: 999-99-35-863.40
- 120 Main St Unit 306
- 120 Main St Unit 313
- 120 Main St Unit 205
- 120 Main St Unit 312
- 77 W 14th St Unit Lot 50
- 110 W 13th St
- 125 15th St
- 100 W 14th St Unit B
- 100 W 14th St Unit C
- 76 W 13th St Unit 34
- 29 W 14th St
- 118 W 13th St Unit Lot 23
- 35 W 14th St Unit Lot 43
- 93 W 13th St Unit 12
- 105 W 13th St Unit 9
- 202 W 13th St
- 55 Biehl St
- 58 16th St
- 61 Biehl St
- The Breckenridge Plan at Martin's Gate
- 117 Main St
- 156 Main St
- 156 Main St
- 1024 Columbia St
- 1002 York St
- 95 Kentucky Dr
- 319 W 10th St Unit 1
- 847 York St Unit Apartment 2
- 1035 Hamlet St
- 208 E 9th St Unit 1
- 2050 New Linden Rd
- 1136 Park Ave Unit Lovely 1 bedroom 1 bath
- 2335 Alexandria Pike
- 604 E 16th St
- 313 E 11th St Unit 15
- 210 W 5th St
- 415 Monmouth St
- 101 E 4th St
- 100 Riverboat Row
- 1525 Greenup St
