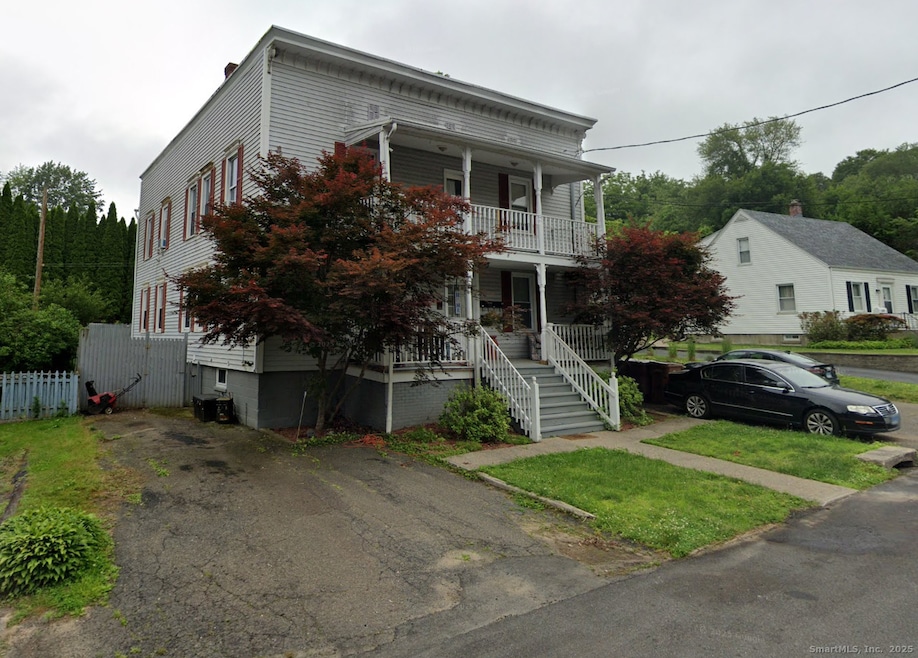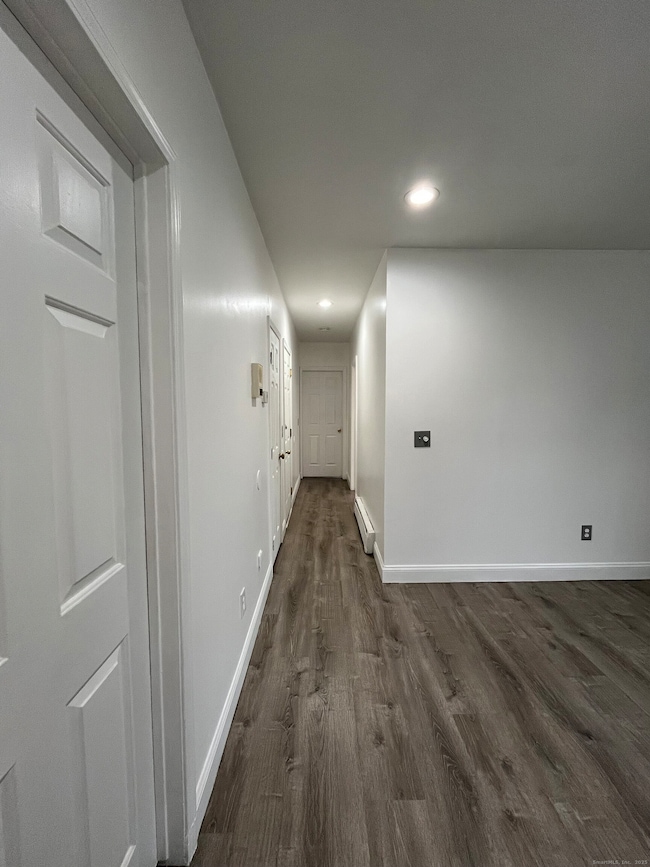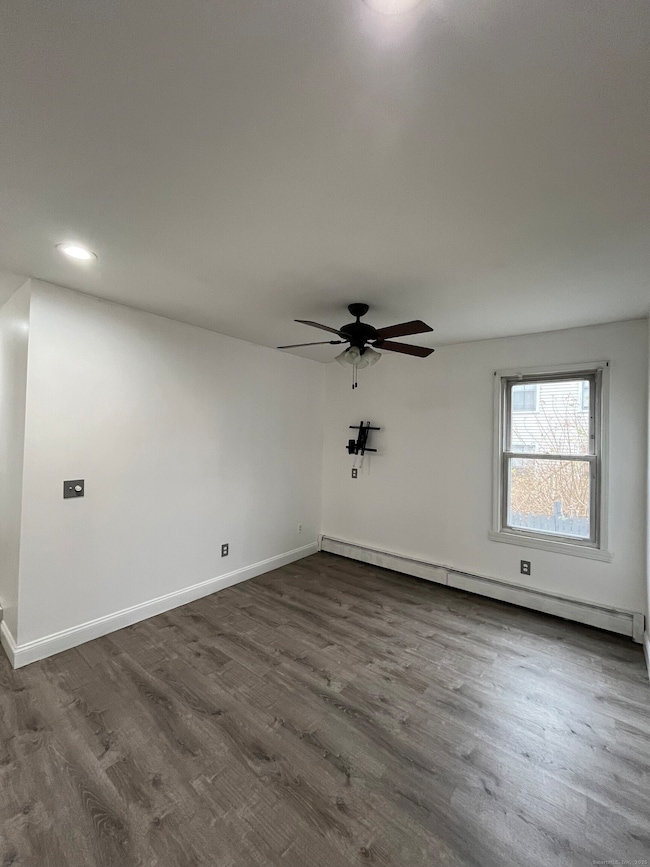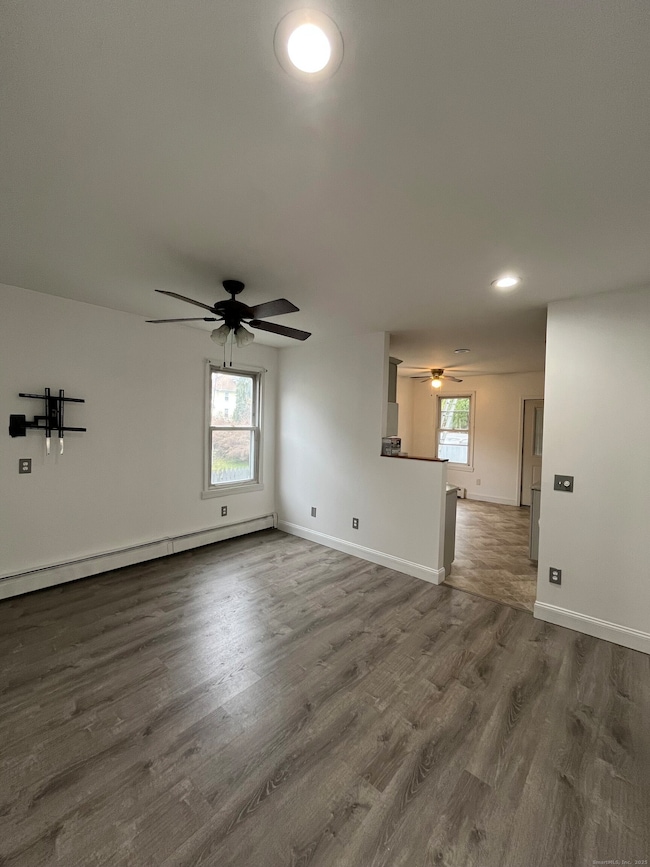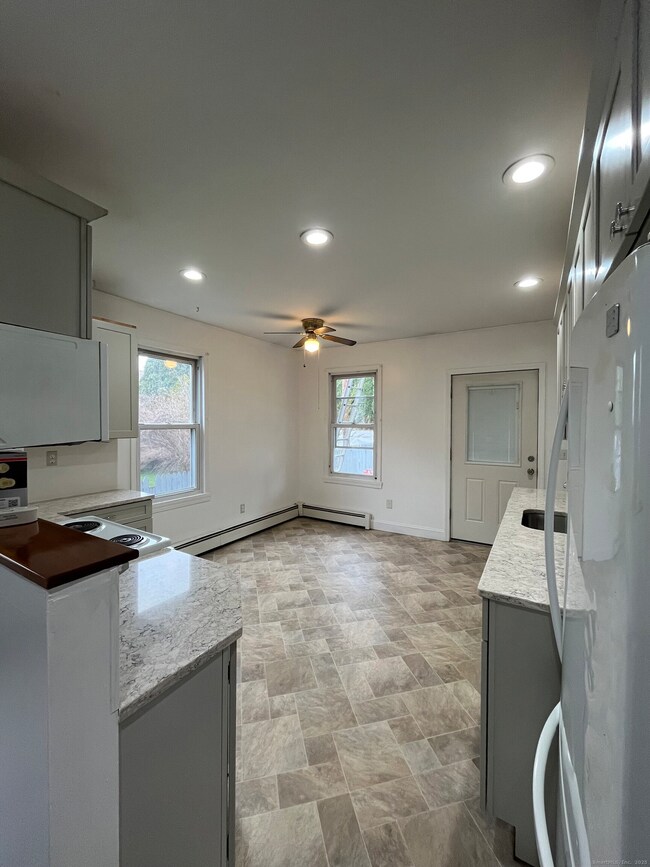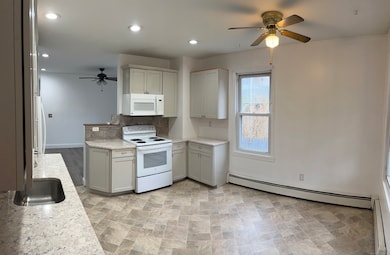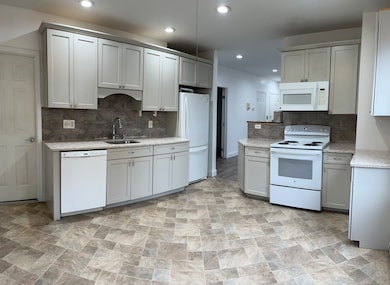120 Maltby St Shelton, CT 06484
2
Beds
1
Bath
822
Sq Ft
1988
Built
Highlights
- Colonial Architecture
- Interior Lot
- Baseboard Heating
- Bonus Room
- Ceiling Fan
About This Home
Welcome home to this quaint, 822 sq. ft. condo-apartment. This quiet residential neighborhood of Shelton is less than 5 minutes from Route 8, and within 10 minutes driving distance from Derby/Shelton shopping areas. You're also walking distance from downtown restaurants, shops and Veteran's Memorial Park.
Listing Agent
KNG Realty LLC Brokerage Phone: (551) 232-1335 License #RES.0832670 Listed on: 11/18/2025
Home Details
Home Type
- Single Family
Year Built
- Built in 1988
Lot Details
- Interior Lot
- Property is zoned R-5
Home Design
- Colonial Architecture
Interior Spaces
- 822 Sq Ft Home
- Ceiling Fan
- Bonus Room
- Partial Basement
Kitchen
- Electric Range
- Microwave
- Dishwasher
Bedrooms and Bathrooms
- 2 Bedrooms
- 1 Full Bathroom
Laundry
- Dryer
- Washer
Utilities
- Window Unit Cooling System
- Baseboard Heating
- Fuel Tank Located in Basement
Community Details
Overview
Pet Policy
- Pets Allowed
Map
Source: SmartMLS
MLS Number: 24141576
Nearby Homes
- 50 Kneen St
- 137 Long Hill Ave
- 26 King St
- 32 Hill St
- 10 Perry Hill Rd Unit 12
- 2 Congress Ave
- 93 Myrtle St
- 42 Wells Ave
- 83 Myrtle St Unit BLDG 2, 5
- 126 Wells View Rd
- 145 Canal St Unit 10
- 145 Canal St Unit 118
- 145 Canal St Unit 203
- 145 Canal St Unit 312
- 0 Harvard Ave
- 356 Long Hill Ave
- 358 Long Hill Ave
- 45 1/2 Woonsocket Ave
- 125 Oak Ave
- 28 Edgewood Ave
- 83 Kneen St
- 143 Kneen St Unit 1
- 56 Wakelee Avenue Extension Unit 16
- 28 Bridgeport Ave
- 320 Howe Ave
- 142 Hillside Ave Unit 2
- 39 Coram Rd Unit 2
- 32 Oak Ave Unit A
- 441 Howe Ave
- 50 Bridge St
- 45 White St
- 45 White St
- 145 Canal St Unit 5
- 539 Howe Ave Unit 2-B
- 185 Canal St
- 15 Minerva St
- 33 Roosevelt Dr
- 90 Main St
- 67-71 Minerva St
- 303 Bridgeport Ave Unit 405
