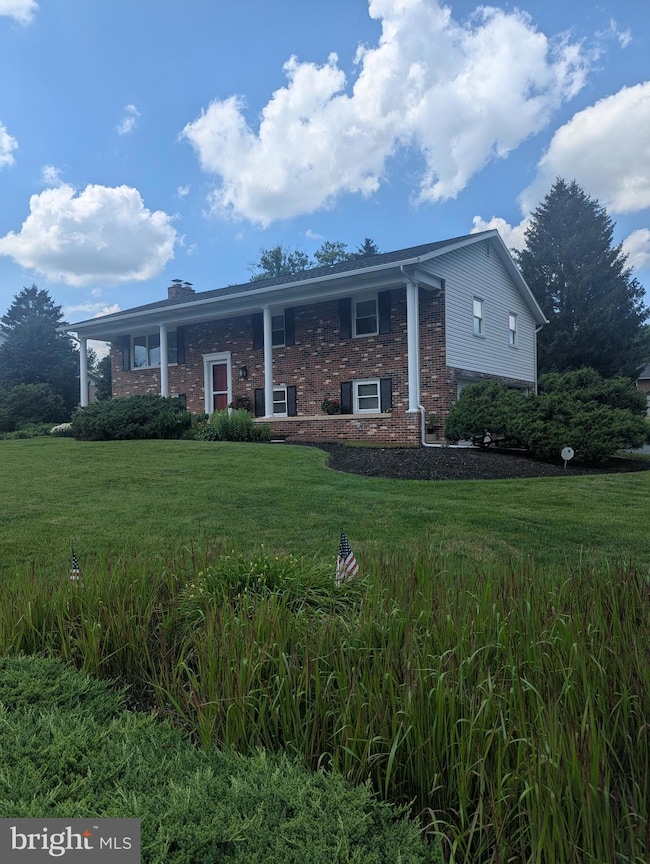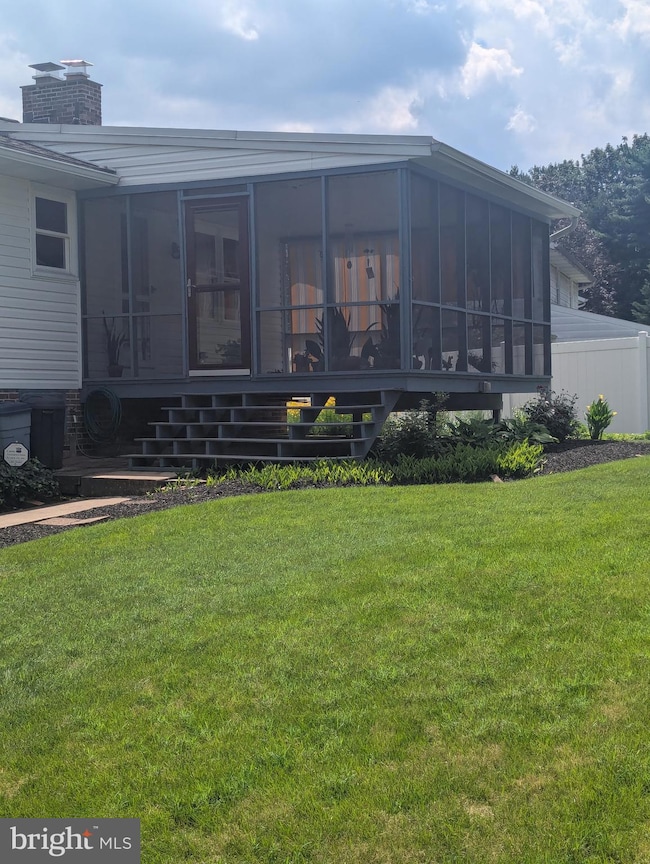
Estimated payment $2,033/month
Total Views
4,849
3
Beds
2.5
Baths
2,100
Sq Ft
$140
Price per Sq Ft
Highlights
- Raised Ranch Architecture
- No HOA
- Oversized Parking
- 1 Fireplace
- 2 Car Direct Access Garage
- 3-minute walk to Dunedin Park
About This Home
Stunning high ranch in West York Schools offers 3 bedrooms, 2.5 baths. Beautifully landscaped lawn with a rear screened-in porch to relax and unwind. Steps from township park and easy access to Rte. 30. Schedule your showing today! AHS Essential home warranty offered with ratified offer.
Listing Agent
Keller Williams Keystone Realty License #RS288332 Listed on: 08/07/2025

Home Details
Home Type
- Single Family
Est. Annual Taxes
- $5,271
Year Built
- Built in 1972
Lot Details
- 0.34 Acre Lot
- Landscaped
- Interior Lot
- Level Lot
- Back Yard
- Property is in very good condition
Parking
- 2 Car Direct Access Garage
- Basement Garage
- Oversized Parking
- Side Facing Garage
- Garage Door Opener
- Driveway
- On-Street Parking
Home Design
- Raised Ranch Architecture
- Block Foundation
- Frame Construction
- Masonry
Interior Spaces
- Property has 2 Levels
- 1 Fireplace
Bedrooms and Bathrooms
- 3 Main Level Bedrooms
Basement
- Basement Fills Entire Space Under The House
- Garage Access
- Basement Windows
Utilities
- Forced Air Heating and Cooling System
- Electric Water Heater
- On Site Septic
Community Details
- No Home Owners Association
Listing and Financial Details
- Tax Lot 0135
- Assessor Parcel Number 51-000-27-0135-00-00000
Map
Create a Home Valuation Report for This Property
The Home Valuation Report is an in-depth analysis detailing your home's value as well as a comparison with similar homes in the area
Home Values in the Area
Average Home Value in this Area
Tax History
| Year | Tax Paid | Tax Assessment Tax Assessment Total Assessment is a certain percentage of the fair market value that is determined by local assessors to be the total taxable value of land and additions on the property. | Land | Improvement |
|---|---|---|---|---|
| 2025 | $5,271 | $156,320 | $31,500 | $124,820 |
| 2024 | $5,139 | $156,320 | $31,500 | $124,820 |
| 2023 | $5,139 | $156,320 | $31,500 | $124,820 |
| 2022 | $5,139 | $156,320 | $31,500 | $124,820 |
| 2021 | $4,983 | $156,320 | $31,500 | $124,820 |
| 2020 | $4,983 | $156,320 | $31,500 | $124,820 |
| 2019 | $4,889 | $156,320 | $31,500 | $124,820 |
| 2018 | $4,850 | $156,320 | $31,500 | $124,820 |
| 2017 | $4,701 | $156,320 | $31,500 | $124,820 |
| 2016 | $0 | $156,320 | $31,500 | $124,820 |
| 2015 | -- | $156,320 | $31,500 | $124,820 |
| 2014 | -- | $156,320 | $31,500 | $124,820 |
Source: Public Records
Property History
| Date | Event | Price | Change | Sq Ft Price |
|---|---|---|---|---|
| 08/09/2025 08/09/25 | Pending | -- | -- | -- |
| 08/07/2025 08/07/25 | For Sale | $294,900 | -- | $140 / Sq Ft |
Source: Bright MLS
Purchase History
| Date | Type | Sale Price | Title Company |
|---|---|---|---|
| Deed | $92,500 | -- |
Source: Public Records
Similar Homes in York, PA
Source: Bright MLS
MLS Number: PAYK2085436
APN: 51-000-27-0135.00-00000
Nearby Homes
- 105 Margate Rd
- 410 Hanover Rd
- 5 Shennys Dr
- 4415 A W Market St
- 4960 Grant Dr
- 4318 Briarwood Ct
- 4325 W Market St
- 665 Bairs Rd
- 5077 Lincoln Hwy W
- 4160 W Market St
- 652 Stoverstown Rd
- 4075 Rolling Meadow Ct
- 4070 Rolling Meadow Ct
- 5247 Lincoln Hwy W
- 5297 Lincoln Hwy W
- 4001 Rolling Meadow Ct
- 113 Farmview Dr
- 60 Lester Ave Unit 133
- 1121 Pine Ct
- 230 B St






