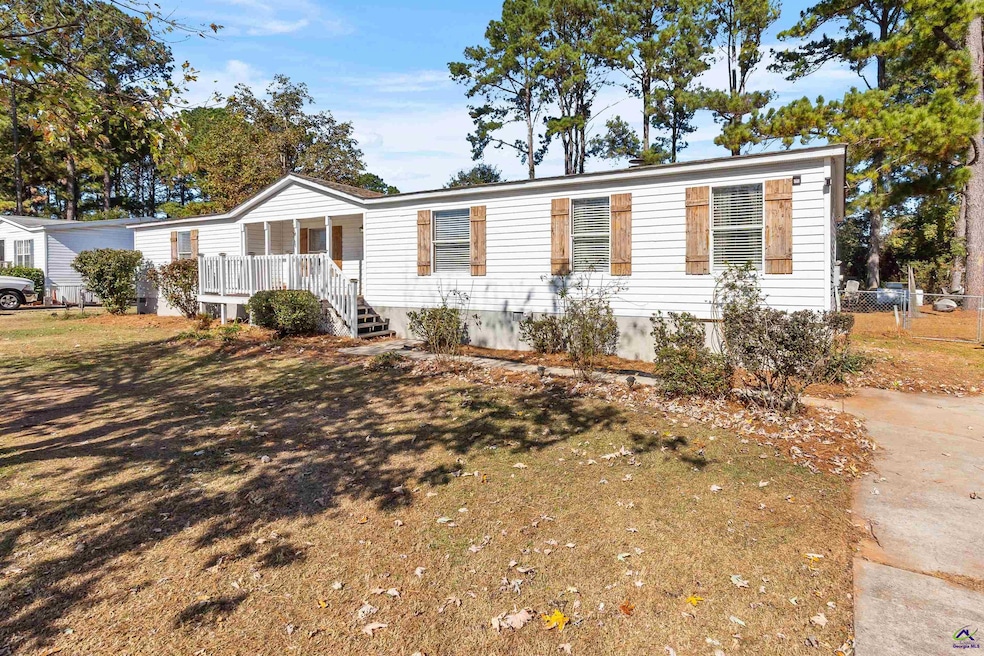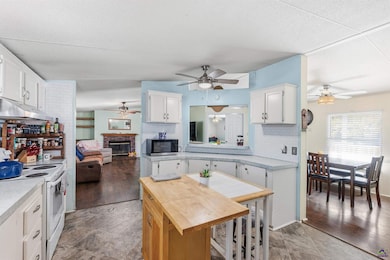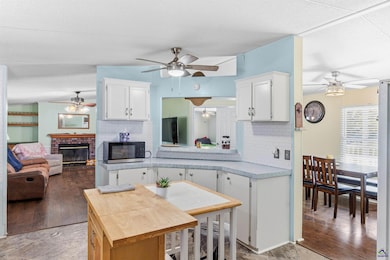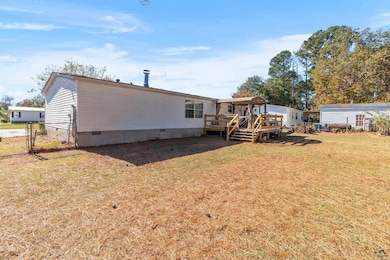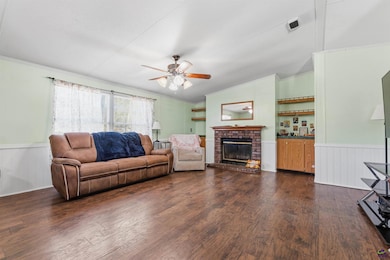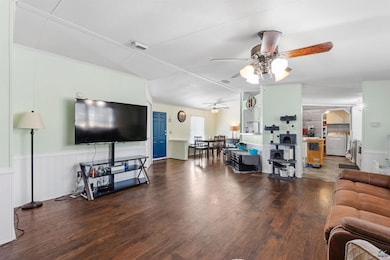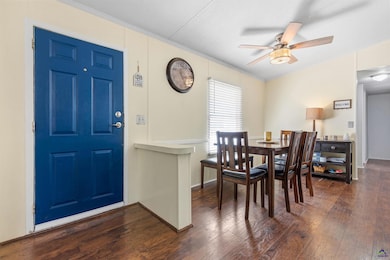Estimated payment $1,003/month
Highlights
- Deck
- Home Office
- 1-Story Property
- 1 Fireplace
- Covered Patio or Porch
- Luxury Vinyl Plank Tile Flooring
About This Home
Nestled in the sought-after Houston County school district, this home is a perfect blend of comfort and convenience. Priced at just $159,900, this property offers a unique combination of space and functionality that caters to all your lifestyle needs. Step inside your future home or investment property where each space is crafted with purpose and style. The entrance leads you into a welcoming great room, anchored by a cozy wood-burning fireplace, perfect for those chilly evenings. The kitchen is designed for those who love to cook and entertain. The layout is practical and user-friendly, making meal preparation a breeze, The kitchen is equipped with ample cabinet space, a convenient pass-through to the great room ensuring you’re never out of the conversation, and a charming window above the sink bringing in the morning light. The primary bedroom with a bonus area – ideal for a serene sitting room or a productive home office featuring double doors that open to the living area. The primary bath is designed for relaxation, complete with a separate shower area. Outdoor living is just as splendid, with a welcoming front porch, a spacious back deck ideal for gatherings, and a fenced backyard ensuring privacy and security. Additionally, an outbuilding offers extra storage solutions, making it easier to keep your space organized. Don’t miss out on this opportunity to own a delightful affordable home.
Home Details
Home Type
- Single Family
Year Built
- Built in 1997
Lot Details
- 0.34 Acre Lot
- Fenced
Interior Spaces
- 1,782 Sq Ft Home
- 1-Story Property
- Ceiling Fan
- 1 Fireplace
- Dining Room
- Home Office
- Crawl Space
Kitchen
- Electric Range
- Free-Standing Range
- Dishwasher
Flooring
- Laminate
- Luxury Vinyl Plank Tile
Bedrooms and Bathrooms
- 3 Bedrooms
- Split Bedroom Floorplan
- 2 Full Bathrooms
Outdoor Features
- Deck
- Covered Patio or Porch
- Outbuilding
Schools
- Eagle Springs Elementary School
- Thomson Middle School
- Northside High School
Utilities
- Central Heating and Cooling System
- Septic Tank
Listing and Financial Details
- Legal Lot and Block 5 / B
- Assessor Parcel Number 00046D046000
Map
Home Values in the Area
Average Home Value in this Area
Property History
| Date | Event | Price | List to Sale | Price per Sq Ft |
|---|---|---|---|---|
| 11/14/2025 11/14/25 | For Sale | $159,900 | -- | $90 / Sq Ft |
Source: Central Georgia MLS
MLS Number: 257275
- 507 Dora Ln
- 160 Crystal Ridge Cir
- 103 Jessica Ct
- 195 Price Ml Trail
- 59 Coastal Dr
- 203 Georgian Walk
- 204 Cashmere Ct
- 100 Oldfield Ct
- 113 Faybrook Dr
- 110 Amber Dr
- 523 Manchester Ln
- 101 Brantley Rd
- 716 N Houston Lake Blvd
- 800 Gunn Rd
- 103 Oros Point
- 312 Beau Claire Cir
- 123 Montrose Ln
- 205 Beau Claire Cir
- 3415 Us Highway 41 N
- 103 Murdock Ln Unit 103 A Murdock Lane
