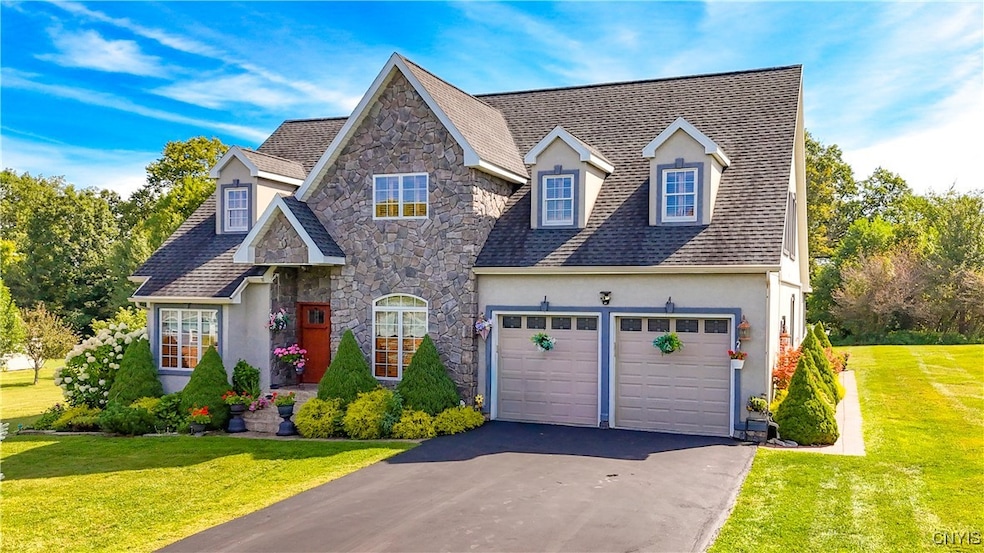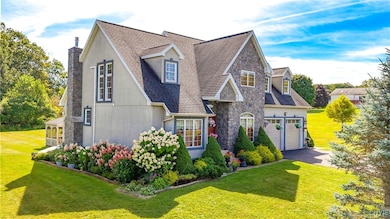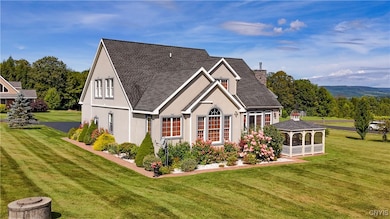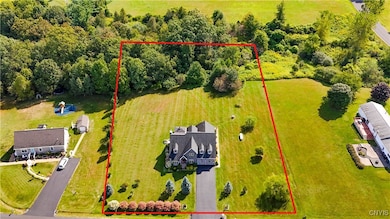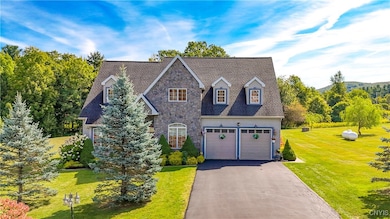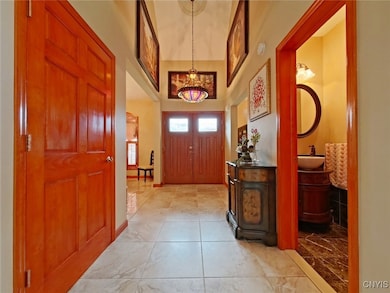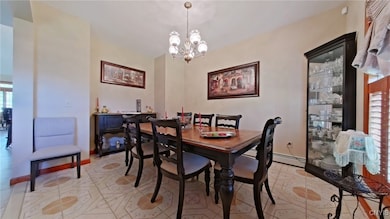120 McKensy Place Mohawk, NY 13407
Estimated payment $3,779/month
Highlights
- Contemporary Architecture
- Cathedral Ceiling
- Separate Formal Living Room
- Marble Flooring
- 2 Fireplaces
- Granite Countertops
About This Home
STUNNING contemporary home built in 2013 this meticulously maintained home offers modern living at its finest. Situated on a peaceful 1.4-acre lot, this property boasts over 2,600 square feet of pristine, thoughtfully designed space that will captivate you from the moment you step inside. Natural light pours in from every angle, highlighting the elegant tile flooring and exquisite Meyda Tiffany lighting throughout.
The main floor welcomes you with a spacious entry foyer and an expansive living room featuring soaring cathedral ceilings and a Minolta gas fireplace. The living area flows seamlessly into the eat-in kitchen, complete with soft close cabinets, stainless steel appliances, granite countertops, and a charming pellet stove. This level also includes a generously sized family room (formerly the primary suite) with a full bath featuring a granite sink, tub, and large tile shower. For those who love to entertain, the formal dining room provides the perfect setting, while a den, half bath, and additional storage spaces round out the first floor.
Upstairs, overlooking the living area below, the large primary bedroom offers plenty of closet space and peaceful privacy. Two additional well-sized bedrooms, a home office (easily convertible into another bedroom), and a full bath with granite sink and spacious tile shower complete the second floor. The expansive basement offers a world of possibilities, featuring tile flooring, a small kitchenette, and a utility sink—ideal for creating additional living space, a home gym, or even an in-law suite. Outside, the beautifully landscaped yard draws you toward the back patio and gazebo, where you can enjoy breathtaking views—perfect for sipping your morning coffee or unwinding after a long day.
The two-car attached garage offers abundant storage, ensuring ample space for all your needs.
This exceptional home exudes pride of ownership and is truly one-of-a-kind. Schedule your showing today and experience the perfect blend of style, comfort, and tranquility. Make sure to take the 3D tour to see everything this stunning home has to offer!
Listing Agent
Listing by eXp Realty Brokerage Phone: 315-527-4923 License #10301221204 Listed on: 09/02/2025

Home Details
Home Type
- Single Family
Est. Annual Taxes
- $7,409
Year Built
- Built in 2013
Lot Details
- 1.4 Acre Lot
- Lot Dimensions are 211x300
- Rectangular Lot
Parking
- 2 Car Attached Garage
- Parking Storage or Cabinetry
- Garage Door Opener
- Driveway
Home Design
- Contemporary Architecture
- Poured Concrete
- Stucco
Interior Spaces
- 2,696 Sq Ft Home
- 2-Story Property
- Woodwork
- Cathedral Ceiling
- Ceiling Fan
- 2 Fireplaces
- Entrance Foyer
- Family Room
- Separate Formal Living Room
- Formal Dining Room
- Home Office
- Basement Fills Entire Space Under The House
Kitchen
- Eat-In Kitchen
- Double Oven
- Electric Cooktop
- Dishwasher
- Granite Countertops
Flooring
- Laminate
- Marble
- Tile
Bedrooms and Bathrooms
- 3 Bedrooms
Laundry
- Laundry Room
- Laundry on main level
- Dryer
- Washer
Utilities
- Ductless Heating Or Cooling System
- Zoned Heating
- Heating System Uses Propane
- Baseboard Heating
- Hot Water Heating System
- PEX Plumbing
- Well
- Electric Water Heater
- Water Softener is Owned
- Septic Tank
- High Speed Internet
Additional Features
- Energy-Efficient Appliances
- Patio
Listing and Financial Details
- Tax Lot 1
- Assessor Parcel Number 212889-120-002-0003-001-400-0000
Map
Home Values in the Area
Average Home Value in this Area
Tax History
| Year | Tax Paid | Tax Assessment Tax Assessment Total Assessment is a certain percentage of the fair market value that is determined by local assessors to be the total taxable value of land and additions on the property. | Land | Improvement |
|---|---|---|---|---|
| 2024 | $8,554 | $217,300 | $15,000 | $202,300 |
| 2023 | $8,554 | $217,300 | $15,000 | $202,300 |
| 2022 | $8,460 | $217,300 | $15,000 | $202,300 |
| 2021 | $8,463 | $217,300 | $15,000 | $202,300 |
| 2020 | $6,890 | $217,300 | $15,000 | $202,300 |
| 2019 | $6,722 | $217,300 | $15,000 | $202,300 |
| 2018 | $7,002 | $217,300 | $15,000 | $202,300 |
| 2017 | $6,924 | $217,300 | $15,000 | $202,300 |
| 2016 | $6,773 | $217,300 | $15,000 | $202,300 |
| 2015 | -- | $217,300 | $15,000 | $202,300 |
| 2014 | -- | $217,300 | $15,000 | $202,300 |
Property History
| Date | Event | Price | List to Sale | Price per Sq Ft |
|---|---|---|---|---|
| 09/02/2025 09/02/25 | For Sale | $599,900 | -- | $223 / Sq Ft |
Source: Mid New York Regional MLS
MLS Number: S1634591
APN: 212889-120-002-0003-001-400-0000
- 405 State Route 5s
- 304 Griffin Rd
- 5585 State Route 5
- 5651 State Route 5
- 143 Griffin Rd
- 105 Willard St
- 233 Main Rd
- 180 Lowes Blvd
- 210 Stimson St
- 170 Main Rd
- 328 Eureka Ave
- 327 S Washington St
- 171 Main Rd
- 328 Pleasant Ave
- 159 Pine Grove Rd
- 318 S Main St
- 316 Dewey Ave
- L 15.1 New York 28
- 13020 New York 28
- 234 William St
- 112 Mountain View Ln
- 107 Mountain View Ln
- 123 2nd Ave Unit 2 Bedroom in Herkimer
- 6 Newton St Unit Upstairs
- 418 Tulip Dr
- 6 W Shore St Unit 1
- 121 E Main St
- 62 Moreland St
- 208 Maverick Ln
- 243 Maverick Ln
- 244 Blossom Ln
- 1205 Blandina St Unit 2
- 208 Jefferson Ave
- 742 Jay St Unit 2
- 742 Jay St
- 750 Bleecker St Unit 2
- 406 Rutger St
- 412 Main St Unit 202
- 1010 Dudley Ave Unit 3
- 1671 Taylor Ave Unit 2R
