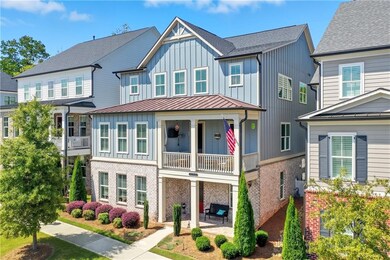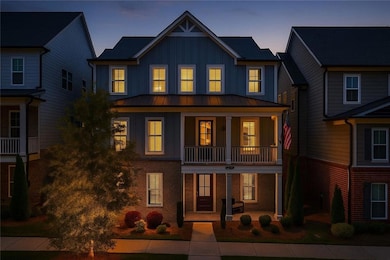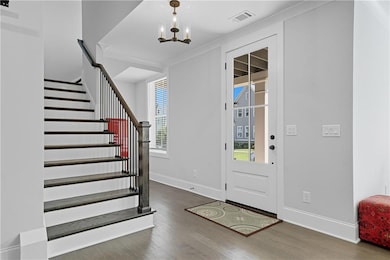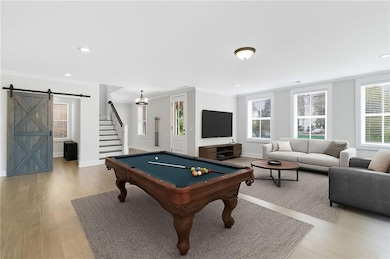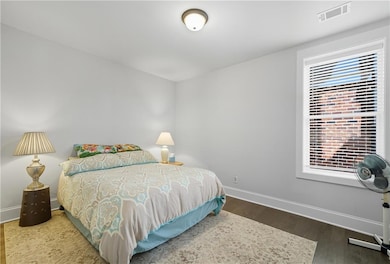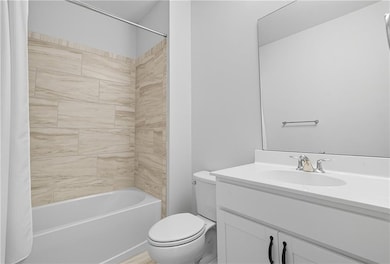120 Meadow Mill Rd Woodstock, GA 30188
Estimated payment $4,606/month
Highlights
- Open-Concept Dining Room
- Craftsman Architecture
- Stone Countertops
- Woodstock Elementary School Rated A-
- Wood Flooring
- Neighborhood Views
About This Home
Luxury Home in Downtown Woodstock’s Inwood Community
Nearly new multi-level home offering modern design and exceptional convenience just steps from downtown Woodstock. Features: Entry level with private guest suite, full bath, recreation room, and storage Open-concept main floor with large living/dining area, dedicated office, front and rear porches, and oversized 2-car garage Gourmet kitchen with large island, walk-in pantry, and premium finishes Spacious primary suite with two walk-in closets and spa-style bath (double vanities, soaking tub, oversized shower) Upper-level loft plus three additional bedrooms with Jack & Jill bath and full hall bath Custom laundry cabinetry and high-end materials throughout Community:
Resort-style pool, pavilion, two dog parks, mini amphitheater, and greenspace. Walk or take a golf cart to downtown shops, dining, entertainment, the Outlet Mall, and Costco. Easy access to I-575. Special Financing:
Lender offering a 1-0 temporary rate buydown for qualified buyers
Home Details
Home Type
- Single Family
Est. Annual Taxes
- $2,852
Year Built
- Built in 2020
Lot Details
- 3,920 Sq Ft Lot
- Property fronts a county road
- Back Yard
HOA Fees
- $182 Monthly HOA Fees
Parking
- 2 Car Garage
- Parking Accessed On Kitchen Level
- Rear-Facing Garage
- Garage Door Opener
- Driveway Level
Home Design
- Craftsman Architecture
- Shingle Roof
- Composition Roof
- Brick Front
- Concrete Perimeter Foundation
- HardiePlank Type
Interior Spaces
- 3,834 Sq Ft Home
- 3-Story Property
- Ceiling height of 9 feet on the lower level
- Ceiling Fan
- Recessed Lighting
- Gas Log Fireplace
- Insulated Windows
- Window Treatments
- Aluminum Window Frames
- Entrance Foyer
- Family Room with Fireplace
- Open-Concept Dining Room
- Dining Room Seats More Than Twelve
- Neighborhood Views
- Pull Down Stairs to Attic
- Fire and Smoke Detector
Kitchen
- Open to Family Room
- Breakfast Bar
- Walk-In Pantry
- Double Self-Cleaning Oven
- Electric Oven
- Gas Cooktop
- Range Hood
- Microwave
- Dishwasher
- Kitchen Island
- Stone Countertops
- White Kitchen Cabinets
- Disposal
Flooring
- Wood
- Carpet
- Tile
Bedrooms and Bathrooms
- Dual Closets
- Walk-In Closet
- Dual Vanity Sinks in Primary Bathroom
- Separate Shower in Primary Bathroom
- Soaking Tub
Laundry
- Laundry Room
- Laundry on main level
- Electric Dryer Hookup
Finished Basement
- Walk-Out Basement
- Basement Fills Entire Space Under The House
- Exterior Basement Entry
- Finished Basement Bathroom
- Natural lighting in basement
Outdoor Features
- Covered Patio or Porch
- Rain Gutters
Location
- Property is near schools
- Property is near shops
Schools
- Woodstock Elementary And Middle School
- Woodstock High School
Utilities
- Forced Air Zoned Heating and Cooling System
- Underground Utilities
- 110 Volts
- High Speed Internet
- Phone Available
- Cable TV Available
Listing and Financial Details
- Assessor Parcel Number 15N11A 177
Community Details
Overview
- $3,000 Initiation Fee
- Homeside Properties Association, Phone Number (678) 297-9566
- Inwood Subdivision
- Rental Restrictions
Recreation
- Community Pool
- Park
- Dog Park
- Trails
Map
Home Values in the Area
Average Home Value in this Area
Tax History
| Year | Tax Paid | Tax Assessment Tax Assessment Total Assessment is a certain percentage of the fair market value that is determined by local assessors to be the total taxable value of land and additions on the property. | Land | Improvement |
|---|---|---|---|---|
| 2025 | $1,218 | $312,080 | $50,000 | $262,080 |
| 2024 | $2,770 | $288,880 | $50,000 | $238,880 |
| 2023 | $2,008 | $262,160 | $50,000 | $212,160 |
| 2022 | $2,059 | $224,960 | $43,057 | $181,903 |
| 2021 | $2,647 | $105,480 | $36,000 | $69,480 |
| 2020 | $904 | $36,000 | $36,000 | $0 |
Property History
| Date | Event | Price | List to Sale | Price per Sq Ft |
|---|---|---|---|---|
| 10/30/2025 10/30/25 | For Sale | $795,000 | 0.0% | $207 / Sq Ft |
| 10/27/2025 10/27/25 | Off Market | $795,000 | -- | -- |
| 10/05/2025 10/05/25 | Price Changed | $795,000 | -0.6% | $207 / Sq Ft |
| 09/10/2025 09/10/25 | For Sale | $800,000 | -- | $209 / Sq Ft |
Purchase History
| Date | Type | Sale Price | Title Company |
|---|---|---|---|
| Warranty Deed | -- | -- | |
| Limited Warranty Deed | $562,400 | -- |
Mortgage History
| Date | Status | Loan Amount | Loan Type |
|---|---|---|---|
| Open | $180,000 | New Conventional | |
| Closed | $180,000 | New Conventional |
Source: First Multiple Listing Service (FMLS)
MLS Number: 7641827
APN: 15N11A-00000-177-000
- 209 Bethany Creek Bend
- 218 Bluestone Dr
- 320 Oak Arms Way
- 1309 Rocking Chair Ct
- 516 Arden Close
- 705 Breeze Ln
- 103 Mill Park Chase
- 526 Arden Close
- 320 Antebellum Place
- 213 Brownlee Rd
- 217 Brownlee Rd
- 141 Agnew Way
- 137 Agnew Way
- Daphne Plan at Forrest Crossing - Single Family
- Bentley Plan at Forrest Crossing - Townhomes
- Bradley Plan at Forrest Crossing - Single Family
- Preston Plan at Forrest Crossing - Townhomes
- Callahan Plan at Forrest Crossing - Single Family
- Lainston Plan at Forrest Crossing - Townhomes
- 133 Agnew Way
- 1102 Cotton Gin Dr
- 924 Magnolia Leaf Dr
- 707 Breeze Ln
- 921 Magnolia Leaf Dr
- 514 Blossom Way
- 220 Magnolia Leaf Dr
- 1431 Bay Overlook Dr
- 1431 Bay Overlook Dr Unit ID1234824P
- 1 Elena Way
- 4034 Dream Catcher Dr
- 404 Brodie Dr
- 272 Commons Ave
- 310 Commons Ave
- 422 Norton Crossing
- 363 Commons Ave
- 111 Robinhood Dr
- 101 Pearl St
- 1003 Ridgewalk Pkwy Unit 4316
- 1003 Ridgewalk Pkwy Unit 2211
- 1003 Ridgewalk Pkwy Unit 3004

