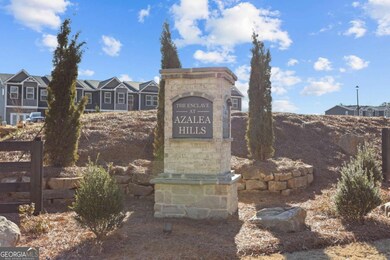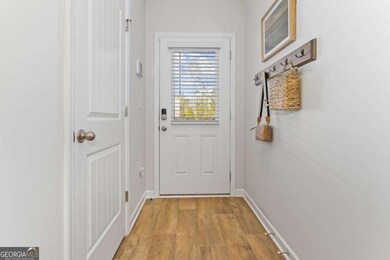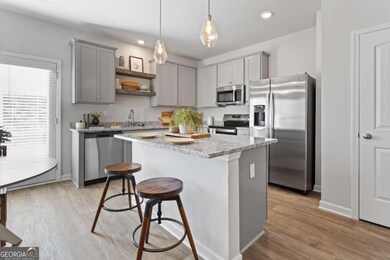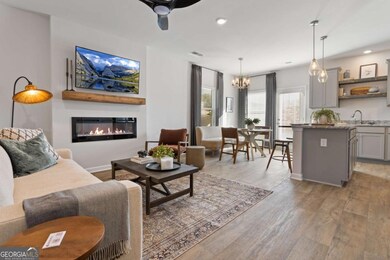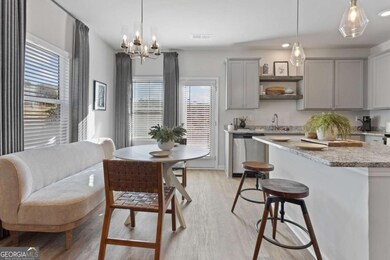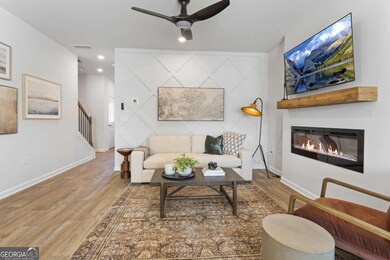120 Meadowview Dr Unit 10 Temple, GA 30179
Estimated payment $1,582/month
Highlights
- New Construction
- Craftsman Architecture
- Loft
- Temple Elementary School Rated A-
- Private Lot
- High Ceiling
About This Home
Step into your Luxury Townhome! Don't Miss Out! Monthly Payments are Lower Than the going Market for Rent! Builder is currently offering to buy-down Interest Rate to 3.99 5/1 Arm + $8,000 Closing Costs OR 4.99% Fixed Rate Plus up to $11,000 in Closing Costs! Community is USDA Approved! Convenience is key in Azalea Hills--- located one mile off of I-20, and 30 minutes from Sweetwater Creek, Arbor Place Mall and Six Flags! Azalea Hills is designed to meet the needs of your modern-day lifestyle. Each townhome boasts a modern, open-concept layout on the first floor-- ideal for relaxing and entertaining family & friends. These 3bdrm / 2.5 bath townhomes showcase standard features including deluxe vessel basin sinks, premium cupwash stations, LED smart mirrors, Smart ceiling fans, Recessed fireplace, and a smart toilet with bidet! And Much More! Come tour Azalea Homes and discover our commitment to delivering luxury at no extra cost! *****PLEASE SEE DIRECTIONS BELOW ***** *GPS - Azalea Hills by Dream Finders Homes * Directions - I-20 West - Exit 19 - Make a left off ramp - 1st light make a left on Billings Road - Go a quarter mile to 3 way stop sign - Make a left on Centerpoint Rd - make 1st right in Venable Rd - Subdivision on left - Look for Signs and Balloons - Welcome to Azalea Hills! Disclosure: Pricing and incentives are with preferred lender only and are subject to change without notice.
Listing Agent
DFH Realty Georgia Brokerage Email: Onlinesales-atlanta@dreamfindershomes.com License #393180 Listed on: 10/24/2025
Co-Listing Agent
DFH Realty Georgia Brokerage Email: Onlinesales-atlanta@dreamfindershomes.com License #378045
Townhouse Details
Home Type
- Townhome
Year Built
- Built in 2025 | New Construction
HOA Fees
- $100 Monthly HOA Fees
Parking
- 3 Car Garage
Home Design
- Craftsman Architecture
- Traditional Architecture
- Slab Foundation
- Brick Frame
- Composition Roof
- Rough-Sawn Siding
- Concrete Siding
Interior Spaces
- 1,417 Sq Ft Home
- 2-Story Property
- High Ceiling
- Ceiling Fan
- Family Room with Fireplace
- Loft
- Pull Down Stairs to Attic
- Laundry on upper level
Kitchen
- Walk-In Pantry
- Oven or Range
- Microwave
- Dishwasher
- Kitchen Island
Flooring
- Carpet
- Vinyl
Bedrooms and Bathrooms
- 3 Bedrooms
- Walk-In Closet
- Double Vanity
Home Security
Schools
- Temple Elementary And Middle School
- Temple High School
Utilities
- Zoned Heating and Cooling System
- Underground Utilities
- High Speed Internet
- Cable TV Available
Community Details
Overview
- $600 Initiation Fee
- Association fees include ground maintenance
- Azalea Hills Subdivision
Recreation
- Community Playground
Security
- Fire and Smoke Detector
Map
Home Values in the Area
Average Home Value in this Area
Property History
| Date | Event | Price | List to Sale | Price per Sq Ft |
|---|---|---|---|---|
| 01/28/2026 01/28/26 | Price Changed | $238,990 | -1.0% | $169 / Sq Ft |
| 11/20/2025 11/20/25 | Price Changed | $241,490 | +0.2% | $170 / Sq Ft |
| 10/30/2025 10/30/25 | Price Changed | $240,990 | +0.2% | $170 / Sq Ft |
| 10/24/2025 10/24/25 | For Sale | $240,490 | -- | $170 / Sq Ft |
Source: Georgia MLS
MLS Number: 10631151
- 124 Meadowview Dr
- 116 Meadowview Dr
- 116 Meadowview Dr Unit 8
- 122 Meadowview Dr
- 118 Meadowview Dr
- 120 Meadowview Dr
- 114 Meadowview Dr Unit 7
- 124 Meadowview Dr Unit 12
- 114 Meadowview Dr
- 118 Meadowview Dr Unit 9
- 122 Meadowview Dr Unit 11
- Jordan Plan at Azalea Hills
- 126 Meadowview Dr
- 126 Meadowview Dr Unit 13
- 509 Azalea Way Unit 53
- 501 Grace Ct
- 1249 Center Point Rd
- 550 Harmon Rd
- 413 Daffodil Dr
- 511 Azalea Way
- 720 Ali St Unit 4
- 409 Robin Hill Ln
- 209 Hunt Club Cir
- 425 Hannah Dr
- 395 Villa Rosa Rd
- 144 Villa Rosa Ridge
- 186 S Red Oak Way
- 8261 Us-78
- 585 Bethany Woods Dr
- 42 Pope Rd
- 287 Huntington Dr
- 1734 Ga-113 Unit A
- 1734 Ga-113 Unit B
- 700 Newport Dr
- 129 Lost Lake Dr
- 425 Remington Ct
- 512 Weston Ct
- 402 Laurel St
- 144 Governor Ln
- 801 Hickory Level Rd

