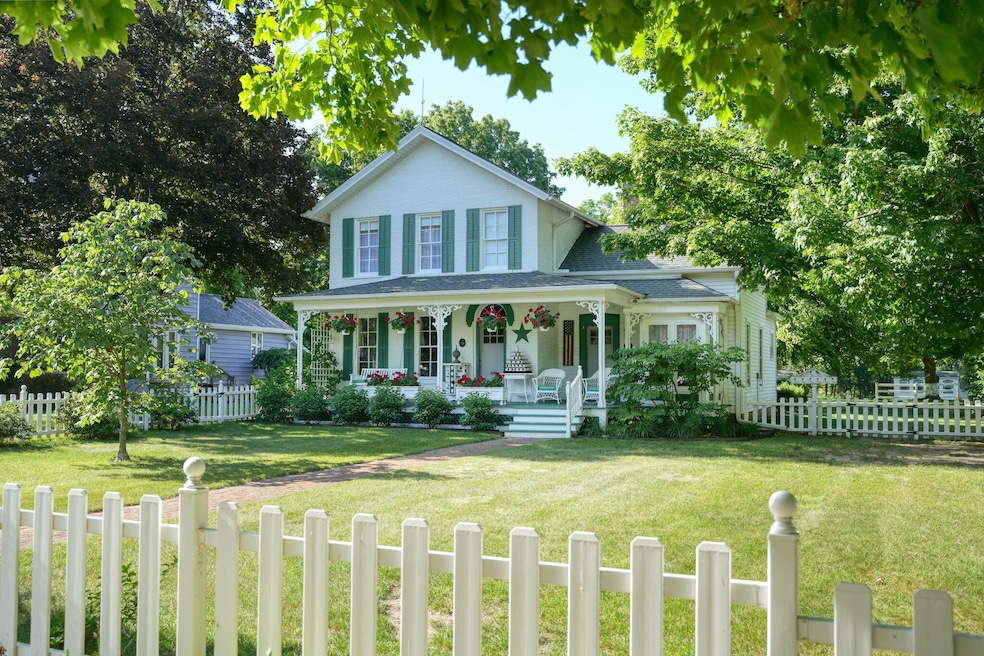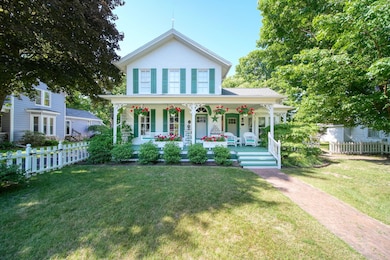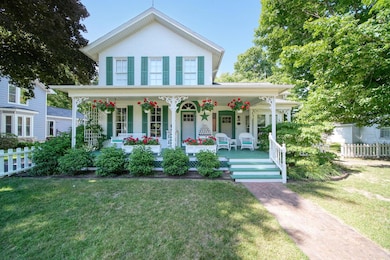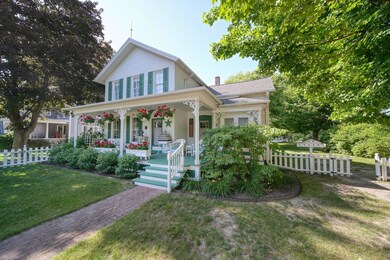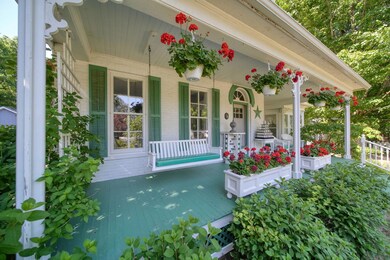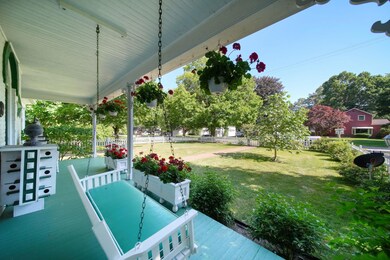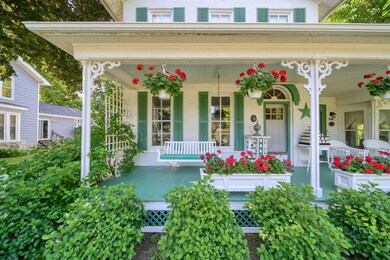120 Michigan St Brooklyn, MI 49230
Estimated payment $1,711/month
Highlights
- Traditional Architecture
- 2 Car Detached Garage
- Eat-In Kitchen
- Wood Flooring
- Porch
- Patio
About This Home
ONE OF THE MOST ADORED HOMES IN THE VILLAGE OF BROOKLYN! Enjoy the stunning architecure of a historical build with all the modern upgrades, making this home superb! Timeless craftsmanship on woodwork, flooring and layout paired with the prestine curb appeal has the home ready for its new owner. Fall in love with the oversized living rooms and almost an acre in the Village! Classic ''white-picketed fence'' lines your front yard, with three sheds in the back for all your hobbies and toys. Newer furnace in 2021, with a roof less than 10 years old. WOW! Massive primary bedroom with an office that can easily be substitued for a 4th bedroom. Working landline to stay off grid and detached two car garage to keep your vehicles warm during Michigan winters. Minutes from downtown! Fall in love with the neighborhood that is near shopping, restauraunts and close proximity to the local school and all the downtown parades and festivals. Front porch soaks in the nostalgic vibes from yesteryear with a backyard patio and porch to soak in your incredible views. "City" living with elbow room with the spacious yard! Best of both worlds! Current owner has meticulously cared for and kept this home for almost three decades as you will notice during your private tour.
Home Details
Home Type
- Single Family
Est. Annual Taxes
- $1,502
Year Built
- Built in 1835
Lot Details
- 0.8 Acre Lot
- Fenced Front Yard
- Decorative Fence
- Shrub
- Level Lot
- Garden
- Property is zoned RU-1, RU-1
Parking
- 2 Car Detached Garage
- Rear-Facing Garage
- Garage Door Opener
Home Design
- Traditional Architecture
- Brick Exterior Construction
- Slab Foundation
- Composition Roof
Interior Spaces
- 1,758 Sq Ft Home
- 2-Story Property
- Ceiling Fan
- Living Room with Fireplace
- Dining Area
Kitchen
- Eat-In Kitchen
- Oven
- Range
Flooring
- Wood
- Carpet
Bedrooms and Bathrooms
- 3 Bedrooms
- Bathroom on Main Level
- 1 Full Bathroom
Laundry
- Laundry Room
- Laundry on main level
- Dryer
- Washer
Basement
- Michigan Basement
- Crawl Space
Outdoor Features
- Patio
- Porch
Location
- Mineral Rights Excluded
Schools
- Columbia Elementary School
- Columbia Central High Middle School
- Columbia Central High School
Utilities
- Forced Air Heating and Cooling System
- Heating System Uses Natural Gas
- Natural Gas Water Heater
- High Speed Internet
- Phone Available
Community Details
- Brooklyn Village Subdivision
Map
Home Values in the Area
Average Home Value in this Area
Tax History
| Year | Tax Paid | Tax Assessment Tax Assessment Total Assessment is a certain percentage of the fair market value that is determined by local assessors to be the total taxable value of land and additions on the property. | Land | Improvement |
|---|---|---|---|---|
| 2025 | $1,502 | $97,200 | $0 | $0 |
| 2024 | $984 | $89,300 | $0 | $0 |
| 2023 | $1,519 | $83,700 | $0 | $0 |
| 2022 | $1,912 | $73,500 | $0 | $0 |
| 2021 | $1,882 | $72,300 | $0 | $0 |
| 2020 | $1,532 | $72,100 | $0 | $0 |
| 2019 | $1,299 | $58,400 | $0 | $0 |
| 2018 | $1,270 | $55,400 | $0 | $0 |
| 2017 | $1,204 | $53,600 | $0 | $0 |
| 2016 | $813 | $53,500 | $53,500 | $0 |
| 2015 | $1,141 | $46,800 | $46,800 | $0 |
| 2014 | $1,141 | $44,800 | $0 | $0 |
| 2013 | -- | $44,800 | $44,800 | $0 |
Property History
| Date | Event | Price | Change | Sq Ft Price |
|---|---|---|---|---|
| 08/25/2025 08/25/25 | Price Changed | $299,000 | 0.0% | $170 / Sq Ft |
| 08/25/2025 08/25/25 | For Sale | $299,000 | -5.1% | $170 / Sq Ft |
| 08/18/2025 08/18/25 | Off Market | $315,000 | -- | -- |
| 08/02/2025 08/02/25 | Price Changed | $315,000 | -3.1% | $179 / Sq Ft |
| 06/25/2025 06/25/25 | For Sale | $325,000 | -- | $185 / Sq Ft |
Purchase History
| Date | Type | Sale Price | Title Company |
|---|---|---|---|
| Interfamily Deed Transfer | -- | Indecomm Global Services | |
| Warranty Deed | $110,000 | -- |
Mortgage History
| Date | Status | Loan Amount | Loan Type |
|---|---|---|---|
| Open | $64,000 | Purchase Money Mortgage |
Source: Southwestern Michigan Association of REALTORS®
MLS Number: 25030701
APN: 000-19-24-277-009-00
- 321 N Main St
- 206 Marshall St
- 218 Marshall St
- 404 N Main St
- 10420 Brooklyn Rd Rd
- 217 Marshall St
- 113 Julian St
- 0 Ernest St Unit 25046242
- 8896 Case Rd
- 124 Broad St
- 440 Marshall St
- 141 Sherman St
- 142 Irwin St Unit 9
- 106 Nicole Dr Unit 31
- 125 St Clair Cir
- 140 Ashley Ct
- VL S Main St
- 136 Saint Clair Cir
- 328 Ashley Ct Unit 13
- 221 Ontario Ct
- 313 Tecumseh St Unit 8
- 207 Water St
- 11753 Onsted Hwy
- 405 Connor St
- 405 Connor St
- 11558 Breyman Hwy Unit 2
- 11556 Breyman Hwy Unit 3
- 11554 Breyman Hwy Unit 4
- 10911 Woodbrook Dr
- 523 4th St
- 3433 Flansburg Rd Unit E
- 9745 W Michigan Ave
- 211 E Main St
- 5215 Merriman Rd
- 246 Lake Heights
- 665 N Alpine Lake Dr
- 4093 Donnely Rd
- 110 N Dettman Rd
- 5495 Ann Arbor Rd
- 1700 S West Ave
