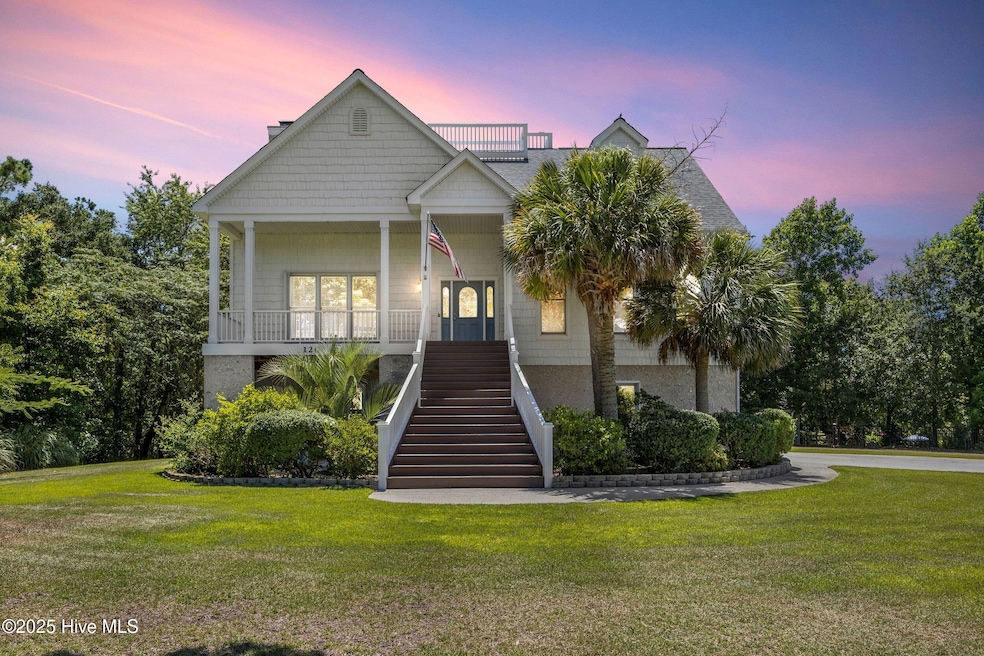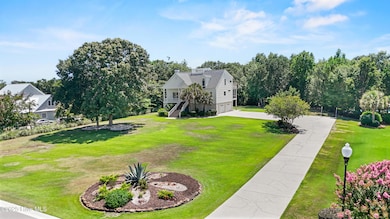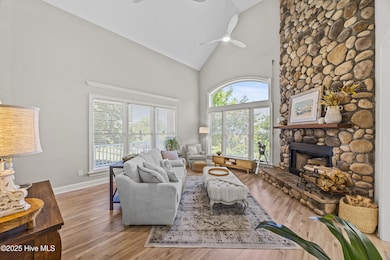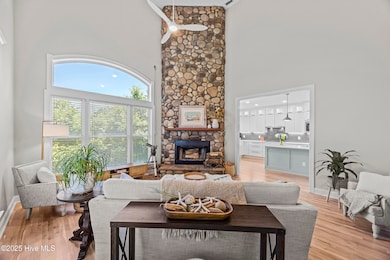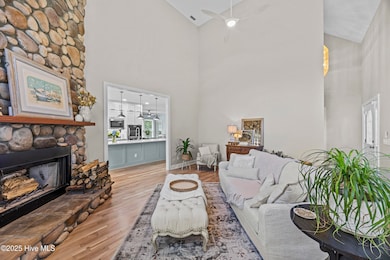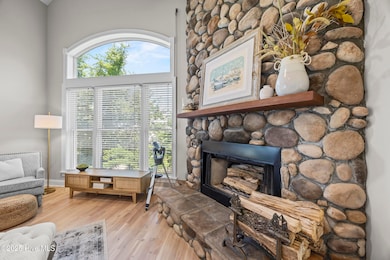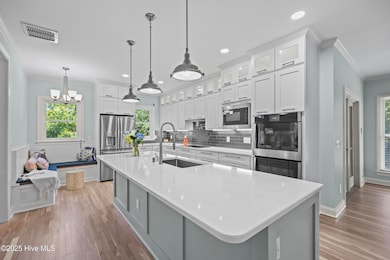120 Middle Point Rd Hampstead, NC 28443
Estimated payment $6,996/month
Highlights
- Water Views
- Boat Dock
- 1.23 Acre Lot
- North Topsail Elementary School Rated 10
- Water Access
- Deck
About This Home
Perched 19 feet above mean high tide, this custom-designed coastal retreat offers panoramic views of the Intracoastal Waterway, Topsail Sound, and the Atlantic Ocean from its Widow's Walk. This desirable property offers access to a community boat launch and dock, making it easy to spend your days boating, kayaking or fishing right from your neighborhood. Enjoy sunsets and gatherings at the community gazebo, perfect for picnics or peaceful moments by the water. Built by the original owner in 2000 and meticulously updated in 2024, this one-of-a-kind home blends architectural charm, modern luxury, and thoughtful craftsmanship throughout. Step inside to find a fully renovated kitchen featuring GE Profile appliances including double ovens, microwave, dishwasher, refrigerator, and a beverage cooler in the bar area, luxury quartz countertops and ceiling height custom cabinetry. The primary suite is a private sanctuary with a coffered ceiling, custom built-in cabinetry, and a show-stopping en-suite with heated tile floors, dual walk-in tiled showers, and a spacious walk-in closet. The main living area impresses with a soaring 20-foot Creekstone fireplace, and access to two expansive 10'x16' three-season rooms off the dining area that extend your living space year-round. Upstairs, three additional bedrooms complete with custom exotic hardwood floors, private decks, and a Jack & Jill bathroom connecting two of the rooms--perfect for family or guests. The first-floor game room is fully outfitted with a pool table (conveys), bar, TV, sound system, and microwave, plus a unique vintage WWII brass porthole built into the wall. A ground-level flex room adds further versatility to create additional storage, workout room or a private office. Whether you're an avid boater or just love the idea of living near the water, this is your chance to enjoy all the perks of a coastal lifestyle in a friendly scenic community.
Listing Agent
Berkshire Hathaway HomeServices Carolina Premier Properties License #292309 Listed on: 07/17/2025

Co-Listing Agent
Berkshire Hathaway HomeServices Carolina Premier Properties License #313529
Home Details
Home Type
- Single Family
Est. Annual Taxes
- $4,405
Year Built
- Built in 2000
Lot Details
- 1.23 Acre Lot
- Irrigation
- Property is zoned R20C
HOA Fees
- $48 Monthly HOA Fees
Home Design
- Raised Foundation
- Wood Frame Construction
- Architectural Shingle Roof
- Stone Siding
- Vinyl Siding
- Stick Built Home
Interior Spaces
- 3,438 Sq Ft Home
- 3-Story Property
- Ceiling Fan
- Fireplace
- Blinds
- Water Views
- Storage In Attic
- Hurricane or Storm Shutters
Kitchen
- Double Oven
- Dishwasher
- Kitchen Island
Flooring
- Wood
- Radiant Floor
- Concrete
- Tile
Bedrooms and Bathrooms
- 4 Bedrooms
- Primary Bedroom on Main
- Walk-in Shower
Laundry
- Dryer
- Washer
Parking
- 2 Car Attached Garage
- Side Facing Garage
- Driveway
- Off-Street Parking
Accessible Home Design
- Accessible Ramps
Outdoor Features
- Outdoor Shower
- Water Access
- Balcony
- Deck
- Enclosed Patio or Porch
Schools
- North Topsail Elementary School
- Surf City Middle School
- Topsail High School
Utilities
- Zoned Cooling
- Heat Pump System
- Generator Hookup
- Electric Water Heater
- Cable TV Available
Listing and Financial Details
- Tax Lot 29
- Assessor Parcel Number 4213-27-8639-0000
Community Details
Overview
- Middle Point At Sloop Point HOA, Phone Number (910) 581-7565
- Middle Pointe Village Subdivision
- Maintained Community
Recreation
- Boat Dock
Map
Home Values in the Area
Average Home Value in this Area
Tax History
| Year | Tax Paid | Tax Assessment Tax Assessment Total Assessment is a certain percentage of the fair market value that is determined by local assessors to be the total taxable value of land and additions on the property. | Land | Improvement |
|---|---|---|---|---|
| 2024 | $4,405 | $454,596 | $102,316 | $352,280 |
| 2023 | $4,405 | $454,596 | $102,316 | $352,280 |
| 2022 | $3,895 | $454,596 | $102,316 | $352,280 |
| 2021 | $3,895 | $454,596 | $102,316 | $352,280 |
| 2020 | $3,895 | $454,596 | $102,316 | $352,280 |
| 2019 | $3,895 | $454,596 | $102,316 | $352,280 |
| 2018 | $3,060 | $338,165 | $60,000 | $278,165 |
| 2017 | $3,060 | $338,165 | $60,000 | $278,165 |
| 2016 | $3,027 | $338,165 | $60,000 | $278,165 |
| 2015 | -- | $338,165 | $60,000 | $278,165 |
| 2014 | $2,350 | $338,165 | $60,000 | $278,165 |
| 2013 | -- | $338,165 | $60,000 | $278,165 |
| 2012 | -- | $338,165 | $60,000 | $278,165 |
Property History
| Date | Event | Price | List to Sale | Price per Sq Ft |
|---|---|---|---|---|
| 09/04/2025 09/04/25 | Price Changed | $1,249,950 | -2.0% | $364 / Sq Ft |
| 07/17/2025 07/17/25 | For Sale | $1,275,000 | -- | $371 / Sq Ft |
Purchase History
| Date | Type | Sale Price | Title Company |
|---|---|---|---|
| Administrators Deed | -- | None Listed On Document | |
| Deed | -- | -- |
Source: Hive MLS
MLS Number: 100519629
APN: 4213-27-8639-0000
- Tr 9 W Windward Landing Place
- 506 E Windward Landing Place
- 396 Hickory Point Rd
- 121 Summerset Landing
- 406 Compass Point
- 113 Mallard Dr
- L14 Mallard Dr
- 305 Tall Ships Ln
- 1017 Mallard Bay Rd
- 508 Navigator Dr
- 1044 Mallard Bay Rd
- 410 Masters Ln
- 203 Hatteras Ct
- 108 S Lamplighters Walk
- 11 E Bailey Ln
- 316 Masters Ln
- 85 Strawberry Fields Way
- 333 Tall Ships Ln
- The Sutton Plan at WyndWater
- 220 Hickory Ln
- 42 Harbour Village Terrace
- 39 Roberts Rd Unit 6
- 39 Roberts Rd Unit 2
- 212 Doral Dr
- 135 Red Bird Ln
- 113 Red Bird Ln
- 132 Holly Tree Ln
- 135 S Belvedere Dr
- 428 N Belvedere Dr
- 120 Hugh Edens Ln Unit B
- 101 Leeward Ln
- 74 W Weatherbee Way
- 356 Zonnie Ln
- 204 N Anderson Blvd
- 250 Quarter Horse Ln
- 66 Stratford Place
- 107 Ridge Rd
- 604 Alston Blvd
- 105 Fairytale Ln
- 1401 S Shore Dr
