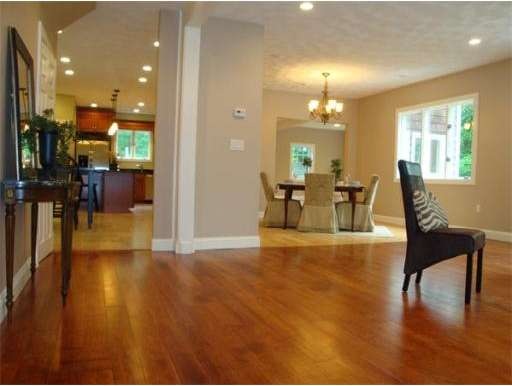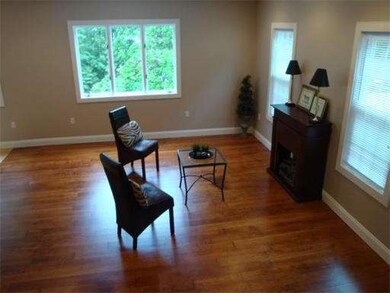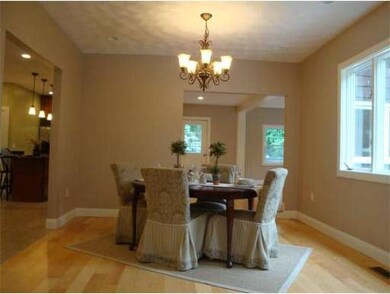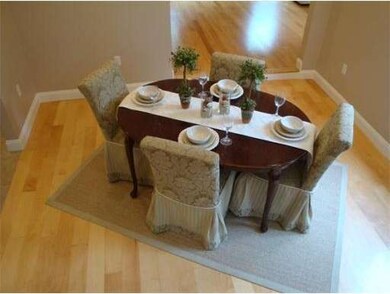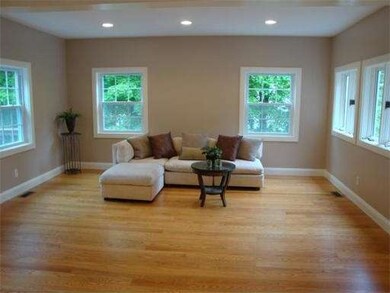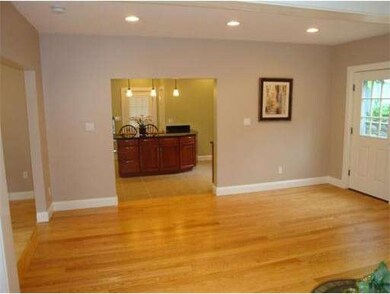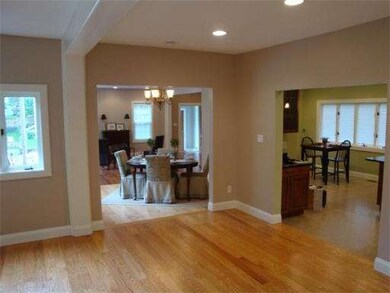
120 Middlesex Ave Reading, MA 01867
About This Home
As of May 2020WELCOME TO YOUR DREAM HOME! This impressive, COMPLETELY RENOVATED home offers an exceptional OPEN CONCEPT that you will be the envy of! The new maple and GRANITE KITCHEN exude elegance with prep sink, island, and upgraded appliances which flow perfectly to the family room and yard. The FOUR LARGE BEDROOMS feature bamboo flooring and have windows abound allowing for lots of light. Relax in the serenity of the whirlpool tub in the master of your new home! COME BUY TODAY!
Last Buyer's Agent
James Scott
Century 21 Avon License #449506568
Home Details
Home Type
Single Family
Est. Annual Taxes
$10,823
Year Built
1860
Lot Details
0
Listing Details
- Lot Description: Paved Drive, Fenced/Enclosed, Sloping
- Special Features: None
- Property Sub Type: Detached
- Year Built: 1860
Interior Features
- Has Basement: Yes
- Primary Bathroom: Yes
- Number of Rooms: 9
- Amenities: Public Transportation, Shopping, Park, Laundromat, Public School
- Electric: Circuit Breakers, 200 Amps
- Energy: Insulated Windows, Insulated Doors
- Flooring: Wood, Tile, Marble, Bamboo, Hardwood, Pine
- Insulation: Full
- Interior Amenities: Central Vacuum, Cable Available, Wetbar
- Basement: Full, Partially Finished
- Bedroom 2: Second Floor, 15X18
- Bedroom 3: Second Floor, 10X12
- Bedroom 4: Second Floor, 10X12
- Bathroom #1: First Floor
- Bathroom #2: Second Floor, 10X9
- Bathroom #3: Second Floor, 7X6
- Kitchen: First Floor, 27X15
- Laundry Room: Basement, 11X10
- Living Room: First Floor, 16X23
- Master Bedroom: Second Floor, 12X23
- Master Bedroom Description: Full Bath, Cathedral Ceils, Ceiling - Beamed, Walk-in Closet, Hard Wood Floor, Hot Tub/Spa
- Dining Room: First Floor, 11X12
- Family Room: First Floor, 17X18
Exterior Features
- Construction: Frame
- Exterior: Shingles, Wood
- Exterior Features: Deck, Gutters, Fenced Yard, Stone Wall
- Foundation: Fieldstone, Brick
Garage/Parking
- Parking: Off-Street
- Parking Spaces: 4
Utilities
- Cooling Zones: 2
- Heat Zones: 3
- Hot Water: Natural Gas
- Utility Connections: for Gas Range, for Gas Oven, for Gas Dryer, for Electric Dryer, Washer Hookup, Icemaker Connection
Ownership History
Purchase Details
Home Financials for this Owner
Home Financials are based on the most recent Mortgage that was taken out on this home.Purchase Details
Home Financials for this Owner
Home Financials are based on the most recent Mortgage that was taken out on this home.Purchase Details
Purchase Details
Purchase Details
Home Financials for this Owner
Home Financials are based on the most recent Mortgage that was taken out on this home.Similar Homes in Reading, MA
Home Values in the Area
Average Home Value in this Area
Purchase History
| Date | Type | Sale Price | Title Company |
|---|---|---|---|
| Not Resolvable | $750,000 | None Available | |
| Not Resolvable | $565,000 | -- | |
| Deed | $222,000 | -- | |
| Foreclosure Deed | $372,947 | -- | |
| Deed | $445,000 | -- |
Mortgage History
| Date | Status | Loan Amount | Loan Type |
|---|---|---|---|
| Open | $510,000 | New Conventional | |
| Previous Owner | $410,000 | Stand Alone Refi Refinance Of Original Loan | |
| Previous Owner | $417,000 | New Conventional | |
| Previous Owner | $35,000 | No Value Available | |
| Previous Owner | $220,000 | No Value Available | |
| Previous Owner | $351,750 | No Value Available | |
| Previous Owner | $35,000 | No Value Available | |
| Previous Owner | $356,000 | Purchase Money Mortgage | |
| Previous Owner | $233,401 | No Value Available |
Property History
| Date | Event | Price | Change | Sq Ft Price |
|---|---|---|---|---|
| 05/20/2020 05/20/20 | Sold | $750,000 | +7.2% | $233 / Sq Ft |
| 03/09/2020 03/09/20 | Pending | -- | -- | -- |
| 03/05/2020 03/05/20 | For Sale | $699,900 | +23.9% | $218 / Sq Ft |
| 08/23/2012 08/23/12 | Sold | $565,000 | -1.7% | $229 / Sq Ft |
| 07/13/2012 07/13/12 | Pending | -- | -- | -- |
| 07/06/2012 07/06/12 | For Sale | $574,900 | 0.0% | $233 / Sq Ft |
| 07/06/2012 07/06/12 | Pending | -- | -- | -- |
| 05/23/2012 05/23/12 | For Sale | $574,900 | -- | $233 / Sq Ft |
Tax History Compared to Growth
Tax History
| Year | Tax Paid | Tax Assessment Tax Assessment Total Assessment is a certain percentage of the fair market value that is determined by local assessors to be the total taxable value of land and additions on the property. | Land | Improvement |
|---|---|---|---|---|
| 2025 | $10,823 | $950,200 | $461,100 | $489,100 |
| 2024 | $10,948 | $934,100 | $453,300 | $480,800 |
| 2023 | $11,082 | $880,200 | $427,100 | $453,100 |
| 2022 | $10,736 | $805,400 | $390,800 | $414,600 |
| 2021 | $9,925 | $718,700 | $337,000 | $381,700 |
| 2020 | $9,582 | $686,900 | $326,100 | $360,800 |
| 2019 | $9,164 | $644,000 | $305,700 | $338,300 |
| 2018 | $8,505 | $613,200 | $291,100 | $322,100 |
| 2017 | $8,034 | $572,600 | $271,800 | $300,800 |
| 2016 | $7,998 | $551,600 | $272,700 | $278,900 |
| 2015 | $7,997 | $544,000 | $259,700 | $284,300 |
| 2014 | $7,460 | $506,100 | $241,600 | $264,500 |
Agents Affiliated with this Home
-

Seller's Agent in 2020
Mary Ann Quinn
Wilson Wolfe Real Estate
(617) 710-6852
74 in this area
116 Total Sales
-

Buyer's Agent in 2020
Leah Ratnofsky
Compass
(617) 821-8865
24 Total Sales
-
J
Seller's Agent in 2012
James Mahoney
RE/MAX
2 Total Sales
-
J
Buyer's Agent in 2012
James Scott
Century 21 Avon
Map
Source: MLS Property Information Network (MLS PIN)
MLS Number: 71386746
APN: READ-000021-000000-000070
- 4 Grand St
- 5 Washington St Unit A1
- 10 Temple St Unit 1
- 119 Bancroft Ave
- 52 Sanborn St Unit 1
- 71 Winthrop Ave
- 35 Warren Ave
- 271 Haven St Unit 271
- 22 Union St Unit 3
- 2 John St
- 863 Main St
- 877 Main St
- 48 Village St Unit 1001
- 83 Johnson Woods Dr Unit 83
- 389 Summer Ave
- 150 Johnson Woods Dr Unit 150
- 10 Thorndike St
- 112 Johnson Woods Dr Unit 102
- 163 Johnson Woods Dr Unit 163
- 108 Johnson Woods Dr Unit 108
