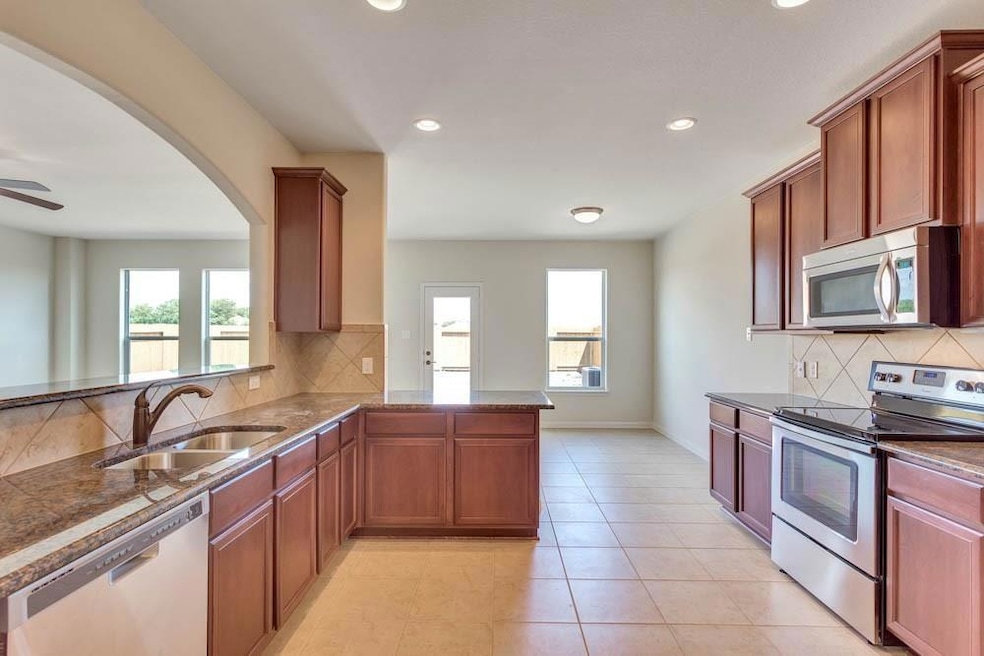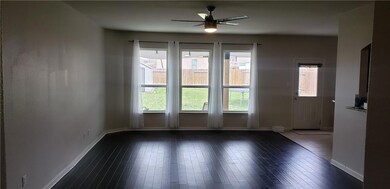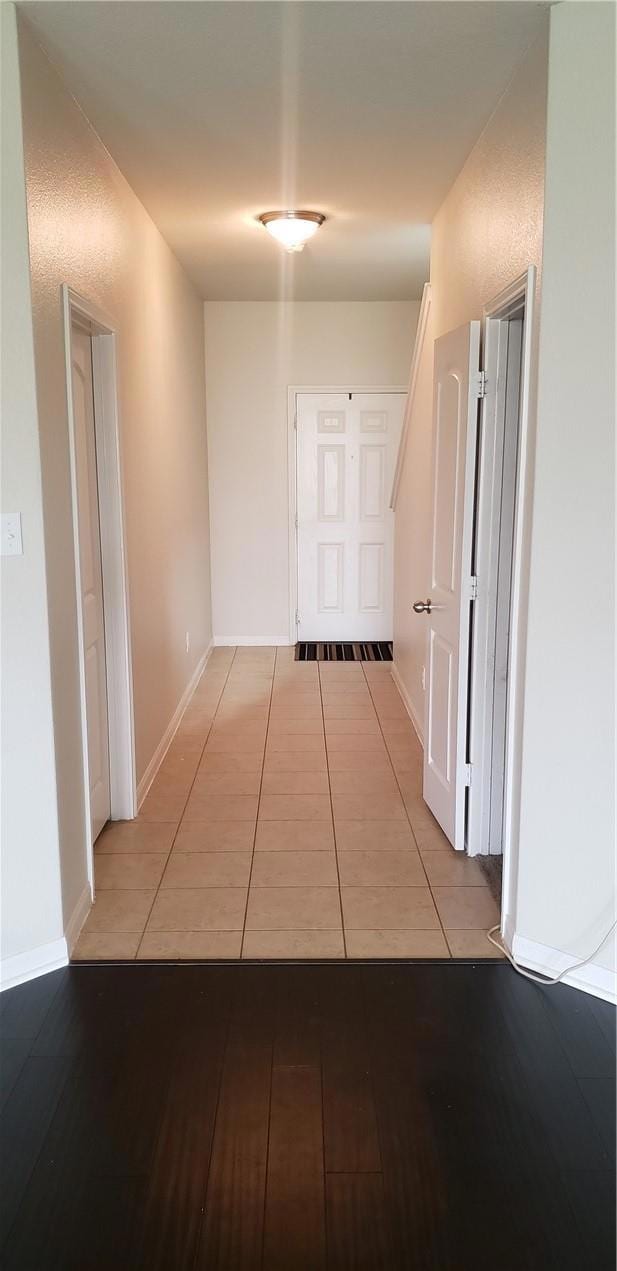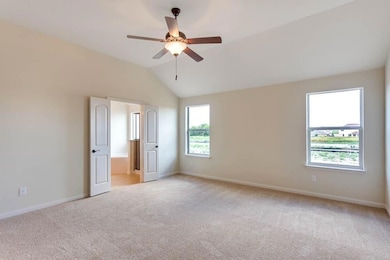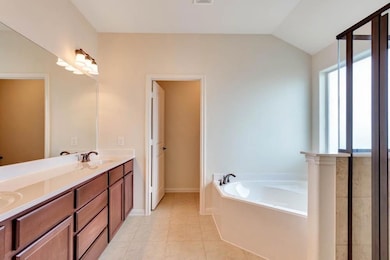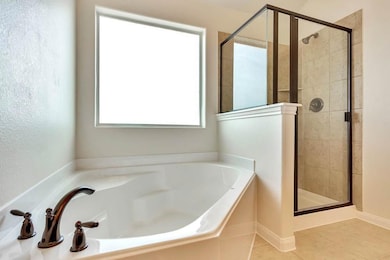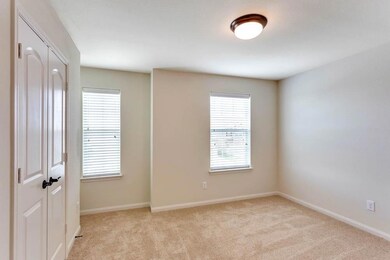120 Millers Loop Jarrell, TX 76537
Highlights
- Vaulted Ceiling
- 2 Car Attached Garage
- Shed
- Wood Flooring
- Walk-In Closet
- ENERGY STAR Qualified Appliances
About This Home
This beautiful two story home features 4 bedrooms and 2.5 bathrooms. Living room floors have recent engineered hardwood. Home features a large upstairs game room and a big back yard with covered patio, the shade is wonderful! Additional features include raised six panel doors, brushed nickel hardware, vaulted ceiling, large master closet, separate utility room, and large wooden shed in the backyard.
Listing Agent
Diggs Realty Brokerage Phone: (512) 535-8683 License #0732488 Listed on: 05/07/2025
Home Details
Home Type
- Single Family
Est. Annual Taxes
- $5,665
Year Built
- Built in 2016
Lot Details
- 5,685 Sq Ft Lot
- Lot Dimensions are 121.94x46.63
- Northeast Facing Home
- Wood Fence
- Back Yard
Parking
- 2 Car Attached Garage
- Driveway
Home Design
- Slab Foundation
- Composition Roof
- Masonry Siding
Interior Spaces
- 2,329 Sq Ft Home
- 2-Story Property
- Vaulted Ceiling
- Window Treatments
- Washer and Dryer
Kitchen
- Free-Standing Range
- Microwave
- Dishwasher
- ENERGY STAR Qualified Appliances
- Disposal
Flooring
- Wood
- Carpet
- Tile
Bedrooms and Bathrooms
- 4 Bedrooms
- Walk-In Closet
Outdoor Features
- Shed
- Pergola
Schools
- Jarrell Elementary And Middle School
- Jarrell High School
Utilities
- Central Heating and Cooling System
- Vented Exhaust Fan
- High Speed Internet
Listing and Financial Details
- Security Deposit $1,695
- Tenant pays for all utilities
- 12 Month Lease Term
- $75 Application Fee
- Assessor Parcel Number 1180258J3U0006
Community Details
Overview
- Property has a Home Owners Association
- Built by LGI Homes
- Sonterra West Subdivision
- Property managed by ATX Property Management
Pet Policy
- Pet Deposit $200
- Dogs and Cats Allowed
Map
Source: Unlock MLS (Austin Board of REALTORS®)
MLS Number: 2951308
APN: R546815
- 112 Millers Loop
- 112 Bridges Ln
- 163 Wonderful Life Way
- 225 Wonderful Life Way
- 301 Wonderful Life Way
- 108 Farmer Cove Unit 6A
- 336 Farmer Ln
- 101 Brockston Cove
- 532 Greatest Gift Way
- 561 Greatest Gift Way
- 408 Azurite Dr
- 1013 Woodward Ct
- 213 Sapphire Ln
- 144 Calcite Ln
- 405 Yearwood Ln Unit 21C
- 224 Circle Way
- 1901 Cr332 Ct
- 428 Major Lee Ln Unit 10H
- 213 Denson Ln #6d Ln
- 94 Farmer Ln Unit 4G
- 117 Johnston Ln
- 457 Bedford Falls Ln
- 1661 County Road 313
- 500 Yearwood Ln
- 500 Yearwood Ln Unit 31A
- 100 Comet Dr Unit 1I
- 519 Wyatt Way
- 275 Circle Way Unit 9B
- 453 Stone Water Ln
- 216 Midas Ln
- 444 Major Lee Ln Unit 14H
- 141 Oak Stone Dr
- 260 Circle Way Unit 22E
- 717 Bailey Park Dr
- 278 Xanadu Dr
- 105 Rearden Blvd
- 513 Circle Way
- 145 Atwood Loop
- 200 J E Brown Ln
- 361 Katie Elder Dr
